base cabinet help
Kayla Johnson
29 days ago
Related Stories
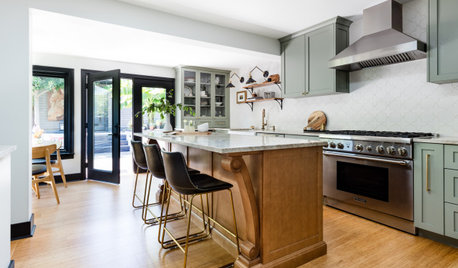
KITCHEN DESIGNKitchen of the Week: Soft Green Cabinets and a Wood Island
A Seattle designer helps a couple rethink their layout and create a fresh palette that honors the home’s Craftsman roots
Full Story
KITCHEN CABINETSPainted vs. Stained Kitchen Cabinets
Wondering whether to go for natural wood or a painted finish for your cabinets? These pros and cons can help
Full Story
KITCHEN DESIGNPopular Cabinet Door Styles for Kitchens of All Kinds
Let our mini guide help you choose the right kitchen door style
Full Story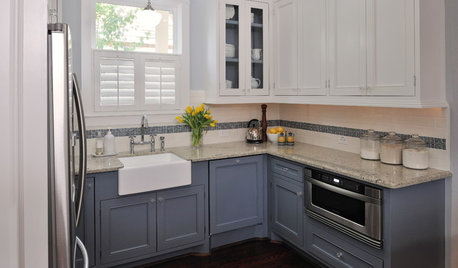
KITCHEN CABINETSKeeping Cabinet Color on the Down Low
Give just base cabinets a colorful coat for a kitchen sporting character and a spacious look
Full Story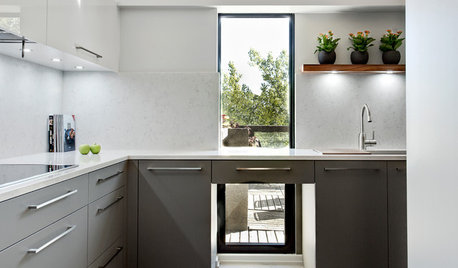
KITCHEN CABINETSThe Pros and Cons of Upper Kitchen Cabinets and Open Shelves
Whether you crave more storage or more open space, this guide will help you choose the right option
Full Story
KITCHEN DESIGNWhite Kitchen Cabinets and an Open Layout
A designer helps a couple create an updated condo kitchen that takes advantage of the unit’s sunny top-floor location
Full Story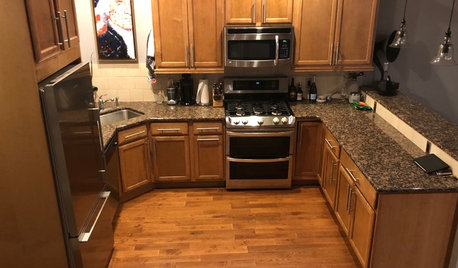
BEFORE AND AFTERSSee How Refaced Cabinets Brighten This Dated Kitchen
By updating the cabinets, countertop and backsplash, designers help a homeowner create a fresh, modern style on a budget
Full Story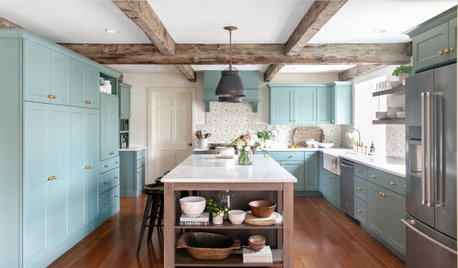
KITCHEN MAKEOVERSKitchen of the Week: Blue-Green Cabinets With Rustic Wood Details
Designers found on Houzz help a couple create a better layout with a large island, more work surface and extra storage
Full Story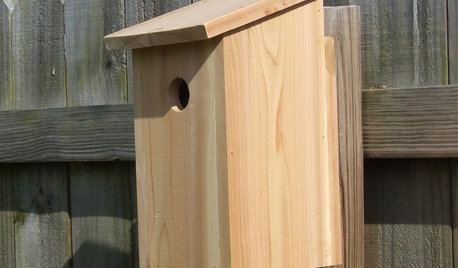
DIY PROJECTSHelpful Hangers: French Cleats Support Projects Big and Small
From cabinets to birdhouses, French cleats hold projects securely in place
Full Story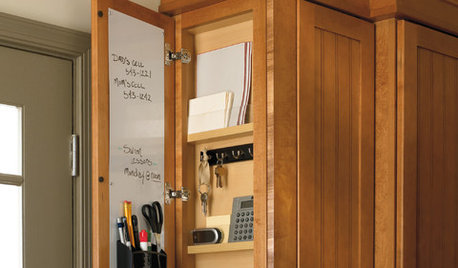
KITCHEN STORAGEShallow End Cabinets Offer a Sliver of Highly Functional Space
Keys, notes, calendars — just 3 inches of depth can help you declutter and stay organized
Full Story





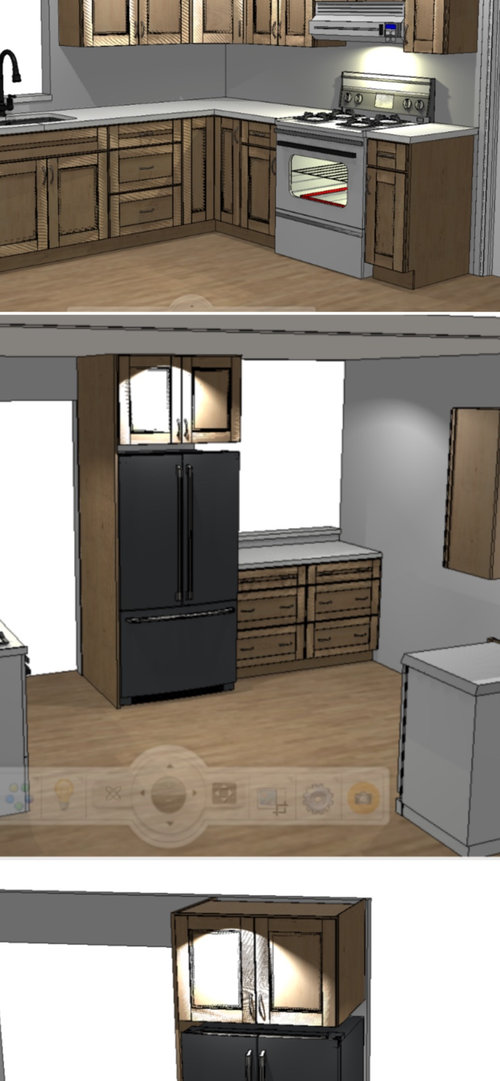
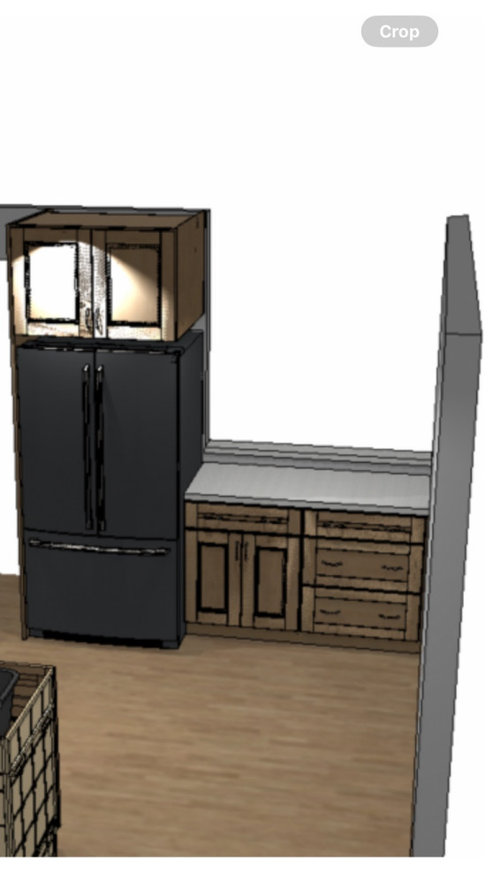
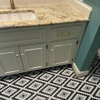

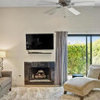

chicagoans
la_la Girl
Related Professionals
Dania Beach Architects & Building Designers · Henderson Architects & Building Designers · Seattle Architects & Building Designers · Albany Kitchen & Bathroom Designers · Bethpage Kitchen & Bathroom Designers · Yorba Linda Kitchen & Bathroom Designers · Queens Furniture & Accessories · Tucker Furniture & Accessories · New Hope Furniture & Accessories · Genesee General Contractors · Ravenna General Contractors · Saint George General Contractors · Ridgefield Kitchen & Bathroom Designers · Kettering Kitchen & Bathroom Remodelers · Green Valley Tile and Stone ContractorsHU-910663146
herbflavor
anj_p
jo mu
Kayla JohnsonOriginal Author
chispa
Kayla JohnsonOriginal Author
Kayla JohnsonOriginal Author
chicagoans
chicagoans
Kayla JohnsonOriginal Author
chicagoans
Kayla JohnsonOriginal Author
AnnKH
Kayla JohnsonOriginal Author
Kayla JohnsonOriginal Author
AnnKH
Kayla JohnsonOriginal Author
Kayla JohnsonOriginal Author
Kayla JohnsonOriginal Author
Kayla JohnsonOriginal Author
anj_p
AnnKH
Kayla JohnsonOriginal Author