Thoughts on a square 4'x4' kitchen island?
C R
26 days ago
last modified: 26 days ago
Featured Answer
Sort by:Oldest
Comments (50)
Joseph Babcock
26 days agoC R
26 days agoRelated Professionals
Minnetonka Mills Kitchen & Bathroom Remodelers · Chicago Ridge Kitchen & Bathroom Remodelers · Rancho Mirage Tile and Stone Contractors · Clinton Township Interior Designers & Decorators · Bayshore Gardens Architects & Building Designers · Four Corners Kitchen & Bathroom Designers · Philadelphia Kitchen & Bathroom Designers · Kansas City Furniture & Accessories · Jefferson Valley-Yorktown General Contractors · Newington General Contractors · Norman General Contractors · Olney General Contractors · Tabernacle General Contractors · Wyomissing General Contractors · Baileys Crossroads General ContractorsKendrah
26 days agoC R
26 days agoJoseph Babcock
26 days agojust_janni
26 days agoPatricia Colwell Consulting
26 days agola_la Girl
26 days agochispa
26 days agoNorwood Architects
26 days agohusterd
26 days agoH202
26 days agoJAN MOYER
26 days agolast modified: 26 days agoHU-910663146
26 days agoBoxerpal
26 days agoHU-121436380
26 days agoJAN MOYER
26 days agoD Bee
26 days agoHALLETT & Co.
26 days agoqam999
26 days agoDebbi Washburn
26 days agolast modified: 26 days agoJAN MOYER
26 days agolast modified: 26 days agoDebbi Washburn
26 days agoShazia
26 days agoJAN MOYER
25 days agolast modified: 25 days agoRappArchitecture
25 days agolast modified: 25 days agoherbflavor
25 days agolast modified: 25 days agoDiana Bier Interiors, LLC
25 days agomcarroll16
25 days agok8cd
25 days agokimberlake
22 days agoterrib962
22 days agoHU-121436380
22 days agohusterd
22 days agoHU-791797011
22 days agoSabrina Alfin Interiors
22 days agoLynne
22 days agoRedRyder
22 days agoaprilhwolf
21 days agoHALLETT & Co.
21 days agoJAN MOYER
21 days agoC R
21 days agoJAN MOYER
21 days agolast modified: 21 days agokimberlake
20 days agoGigiof4
20 days agoJAN MOYER
20 days agolast modified: 20 days agoacm
20 days ago
Related Stories

KITCHEN DESIGNNew This Week: 4 Kitchen Design Ideas You Might Not Have Thought Of
A table on wheels? Exterior siding on interior walls? Consider these unique ideas and more from projects recently uploaded to Houzz
Full Story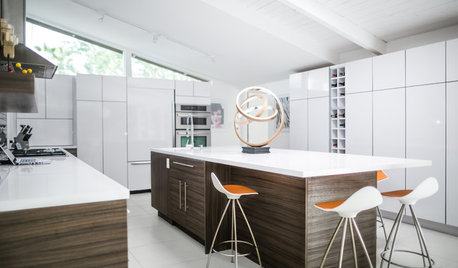
KITCHEN ISLANDS4 Great Kitchens With Workhorse Islands
In these modern, contemporary, French country and industrial spaces, the kitchen island pulls it all together
Full Story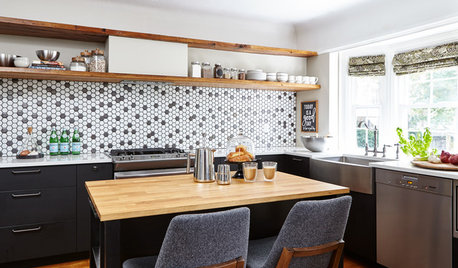
MOST POPULARNew This Week: 4 Incredibly Functional Compact Kitchen Islands
These small and slim island designs pack in a ton of storage, function and style
Full Story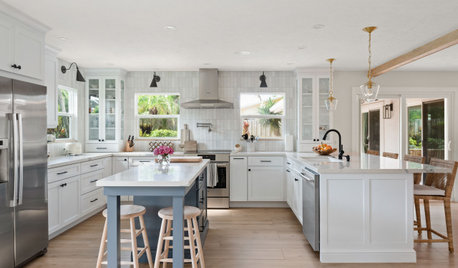
KITCHEN ISLANDSBefore and After: 4 White Kitchens With Contrasting Islands
See how a splash of gray, blue or green makes a kitchen island stand out in a sea of white cabinets
Full Story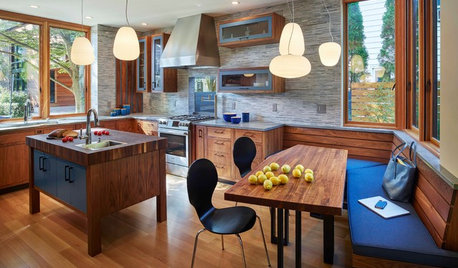
KITCHEN ISLANDSNew This Week: 4 Alternatives to a Big Kitchen Island
You don’t have go with the typical kitchen centerpiece. Consider these other options for prepping, cooking and gathering
Full Story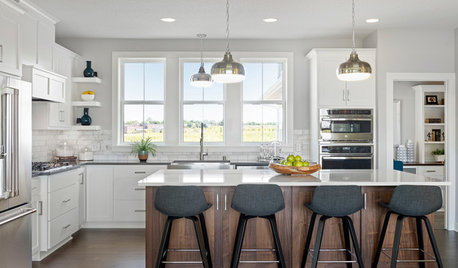
NEW THIS WEEK4 Kitchens With White Cabinets and a Wood Island
Try this classic kitchen combination for a design that’s warm and inviting
Full Story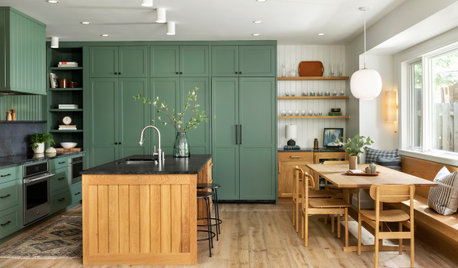
NEW THIS WEEK4 Stylish New Kitchens With a Contrasting Island Color
See how pros use a different color for a kitchen island than for surrounding cabinets to create depth and interest
Full Story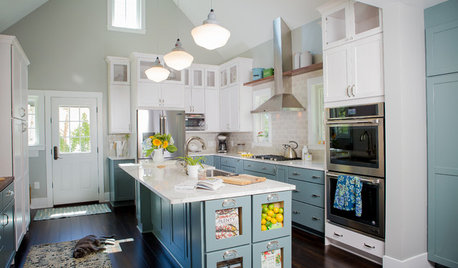
KITCHEN ISLANDSNew This Week: 4 Storage Ideas for the End of Your Kitchen Island
See the ways to design drawers, shelves, racks and more for this island area
Full Story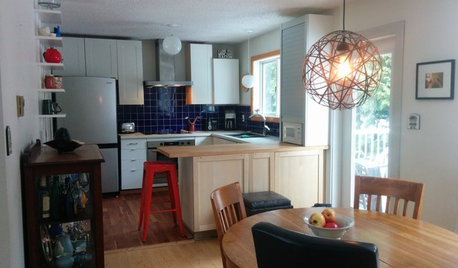
SMALL KITCHENSThe 100-Square-Foot Kitchen: One Woman’s $4,500 DIY Crusade
Teaching herself how to remodel, Allison Macdonald adds function, smarter storage and snazzier materials
Full Story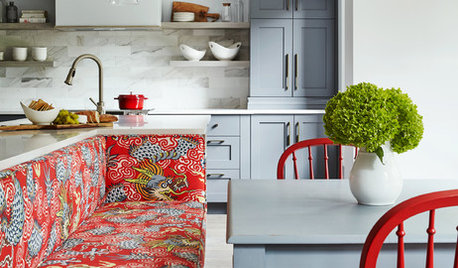
COLORFUL KITCHENS4 Easy Elements to Change Your Kitchen’s Color Palette
Swap out these features to give your kitchen a fresher or more seasonal look
Full StoryMore Discussions







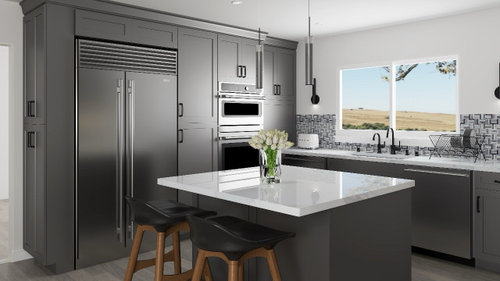





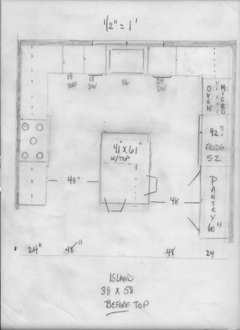





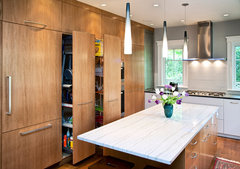
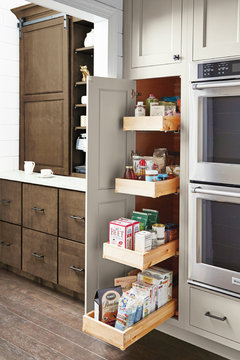








kandrewspa