Gilligan's Island had more going for it
IM DB
23 days ago
last modified: 19 days ago
Featured Answer
Sort by:Oldest
Comments (19)
freedomplace1
23 days agoKW PNW Z8
23 days agoRelated Professionals
Garden City Interior Designers & Decorators · North Chicago Architects & Building Designers · St. Louis Kitchen & Bathroom Designers · Encinitas Furniture & Accessories · Conneaut General Contractors · Country Walk General Contractors · Leon Valley General Contractors · Milton General Contractors · Spencer General Contractors · Winfield General Contractors · Ridgefield Kitchen & Bathroom Designers · Martha Lake Kitchen & Bathroom Remodelers · Schiller Park Kitchen & Bathroom Remodelers · Whitney Cabinets & Cabinetry · Charlottesville Tile and Stone ContractorsJAN MOYER
22 days agolast modified: 22 days agoarcy_gw
22 days agoPatricia Colwell Consulting
22 days agoBoxerpal
22 days agoKat M
22 days agoJoseph Corlett, LLC
22 days agoeam44
22 days agofreedomplace1
22 days agolast modified: 22 days agoeam44
22 days agoeam44
22 days agoeam44
22 days agolast modified: 22 days agobichonbabe
22 days agommc429
21 days agoKW PNW Z8
19 days agoIM DB
18 days agoKW PNW Z8
18 days ago
Related Stories
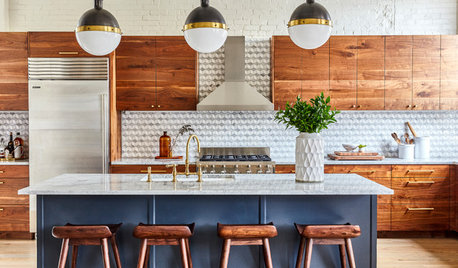
KITCHEN ISLANDSLet’s Go Island Hopping Again
Check out these 92 kitchens with binge-worthy islands in a variety of shapes, materials and styles
Full Story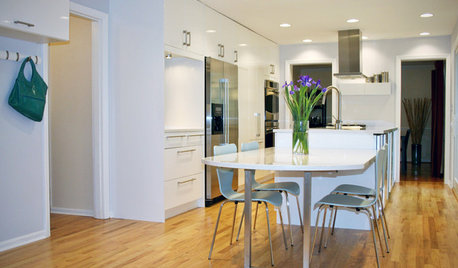
KITCHEN DESIGNGet More Island Legroom With a Smart Table Base
Avoid knees a-knockin’ by choosing a kitchen island base with plenty of space for seated diners
Full Story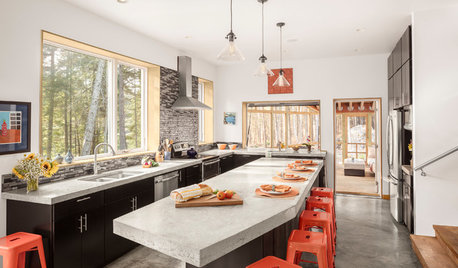
KITCHEN ISLANDSNew This Week: 5 Kitchen Island Shapes You Haven’t Thought Of
Going a bit abstract with your island design can get you more room for seating, eating, prep and personal style
Full Story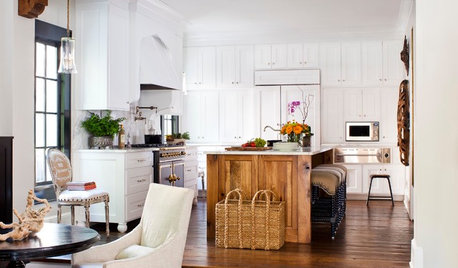
KITCHEN DESIGNKitchen of the Week: Going Elegant and Bright in a 1900s Home
Dark and closed off no more, this Atlanta kitchen now has a classic look, increased natural light and a more open plan
Full Story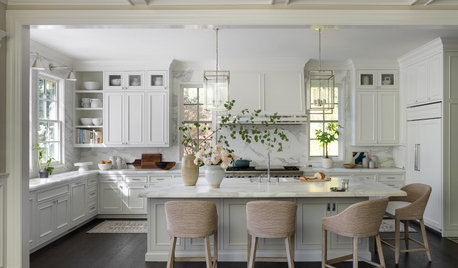
KITCHEN ISLANDSPlan Your Kitchen Island Seating to Suit Your Family’s Needs
In the debate over how to make this feature more functional, consider more than one side
Full Story
KITCHEN ISLANDSWhat to Consider With an Extra-Long Kitchen Island
More prep, seating and storage space? Check. But you’ll need to factor in traffic flow, seams and more when designing a long island
Full Story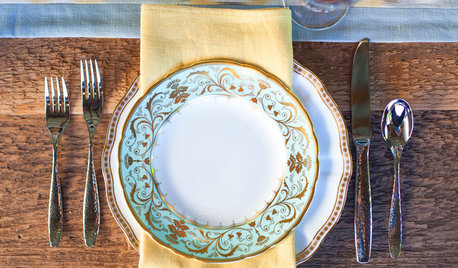
ENTERTAINING12 Go-To Hosting Tips for Introverts
Party prep is even more important when you’re an introvert. Try these tricks to dial down the stress and have more fun
Full Story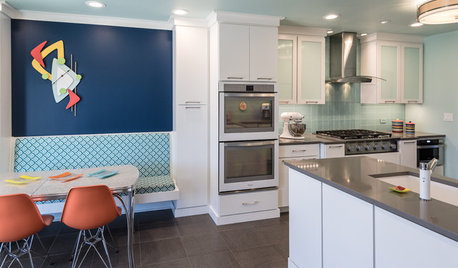
KITCHEN OF THE WEEKKitchen of the Week: Fans of Traditional Style Go For a ‘Mad Men’ Look
The TV show inspires a couple to turn their back on the style they knew and embrace a more fun and funkier vibe in their kitchen
Full Story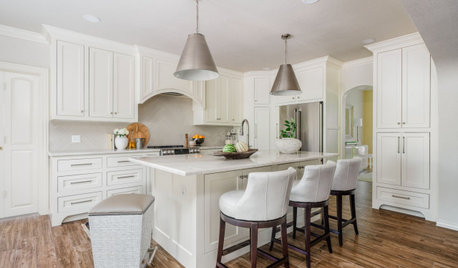
KITCHEN MAKEOVERSKitchen of the Week: Creamy White Cabinets and More Openness
A designer helps an empty-nest couple transform their 1980s kitchen with a lighter palette, an island and an airy layout
Full Story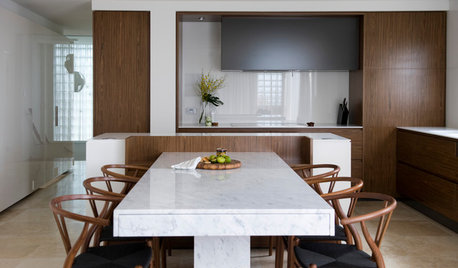
KITCHEN DESIGN6 Ways to Rethink the Kitchen Island
When an island would be more hindrance than help, look to these alternative and very stylish kitchen setups
Full StoryMore Discussions







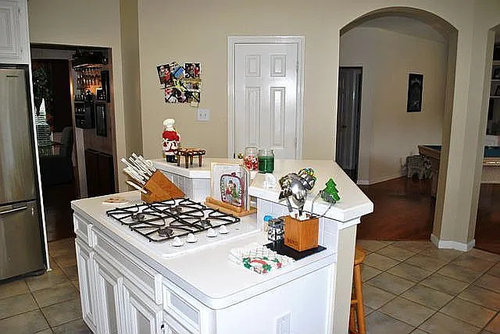


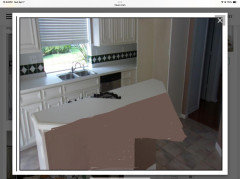



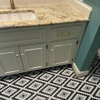

RedRyder