What to build above sliding door to hide pipes
Alma Zgodic
21 days ago
Related Stories
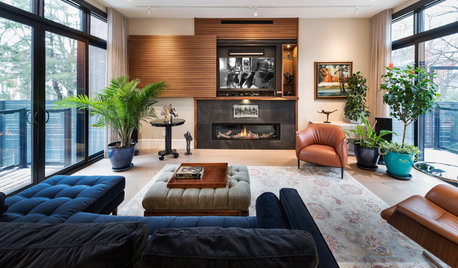
LIVING ROOMSA Sliding Door Hides the TV in This Attractive Living Room
See how a designer transforms the barn door concept using walnut veneer and modern styling over a fireplace
Full Story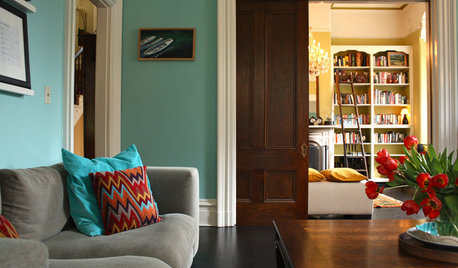
REMODELING GUIDESPocket Doors and Sliding Walls for a More Flexible Space
Large sliding doors allow you to divide open areas or close off rooms when you want to block sound, hide a mess or create privacy
Full Story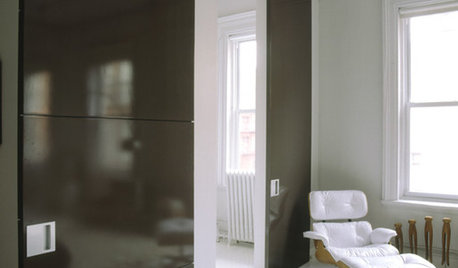
REMODELING GUIDESSliding Doors: Transition in High Style
Clever Sliding Doors Save Space, Hide Clutter and Amp Up Your Design
Full Story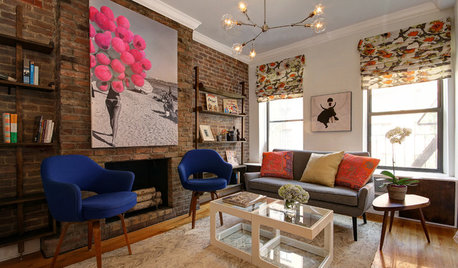
HOUZZ TOURSHouzz Tour: Sliding Doors Open Up a Small Space in New York City
A wall teardown and custom treatments add more options for living and entertaining in a 450-square-foot apartment
Full Story
POOLSPool Slides: What's Possible, Who Can Build It and What It Will Cost
These slippery slopes will make a splash and offer an exhilarating ride that's the stuff of childhood dreams
Full Story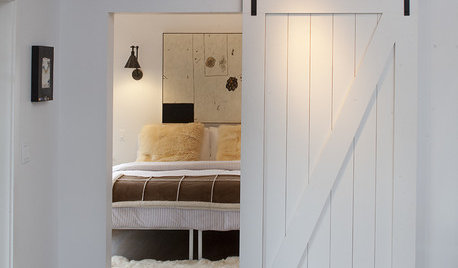
DOORSBarn Doors Slide Into Style
You don't have to live in a farmhouse to use a barn door in your home. Here's how to make these space savers work in any room
Full Story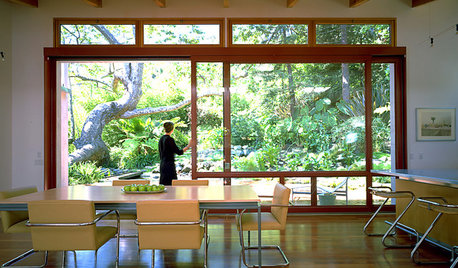
DOORSOpening Acts: Folding, Sliding and Pivoting Doors
Transform your space with glass doors that open dramatically to the breezes and the views
Full Story
CONTRACTOR TIPSBuilding Permits: What to Know About Green Building and Energy Codes
In Part 4 of our series examining the residential permit process, we review typical green building and energy code requirements
Full Story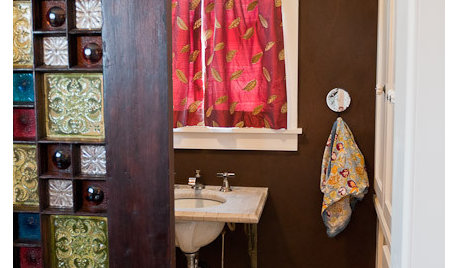
SALVAGEReinvent It: Antique Glass Goes Door to Door
Patchwork squares star on a door that once lived on a home's exterior, now gracing a historic home's dining room
Full Story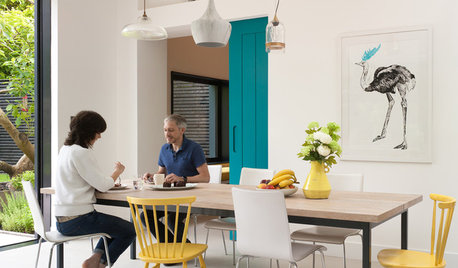
DOORSPocket Door Ideas You’re Going to Love
Thinking about a space-saving sliding door for your home? Take a look at these 10 efficient examples
Full StoryMore Discussions






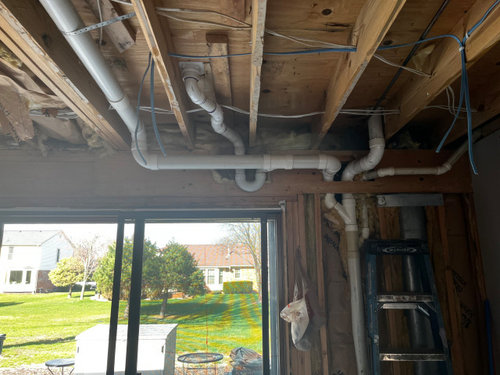



apple_pie_order
la_la Girl
Related Professionals
Mount Prospect Kitchen & Bathroom Designers · Palmetto Estates Kitchen & Bathroom Designers · Reedley Kitchen & Bathroom Designers · Lake Zurich Furniture & Accessories · Topeka Furniture & Accessories · Greenwood Village Furniture & Accessories · Eagan General Contractors · Ames General Contractors · Avon Lake General Contractors · Easley General Contractors · Lewisburg General Contractors · Lincoln General Contractors · Livermore General Contractors · New Milford General Contractors · Shaker Heights General ContractorsBoxerpal
Joseph Corlett, LLC
Alma ZgodicOriginal Author
Valinta
lkloes
palimpsest
Debbi Washburn
ffpalms