layout for mudroom?
kiehl44
20 days ago
Related Stories
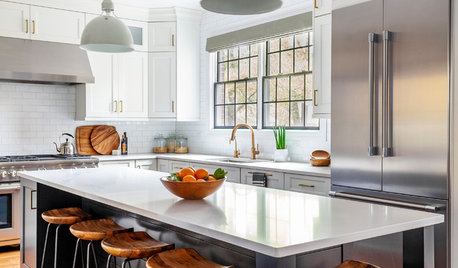
BEFORE AND AFTERSNew Layout and a Longer Island for a Roomier Family Kitchen
A designer opens up the kitchen and refreshes the mudroom and breakfast area for a family of 5 in Chicago
Full Story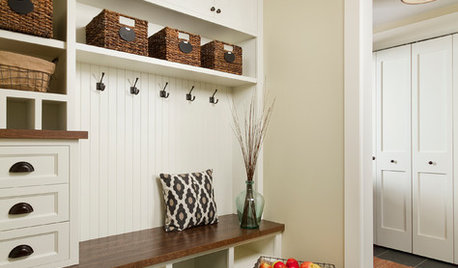
THE HARDWORKING HOMEHow to Design a Marvelous Mudroom
Architects and designers tell us how to set up one of the toughest rooms in the house
Full Story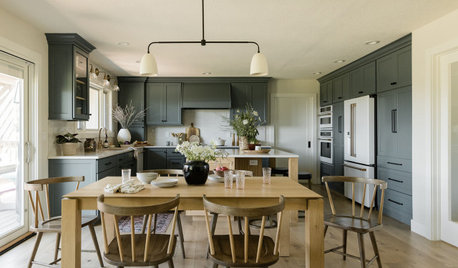
KITCHEN MAKEOVERSKitchen of the Week: New Layout in a Classic Wood-and-Green Style
A design duo expands a couple’s kitchen to create a more open plan with an efficient island and a warm, timeless style
Full Story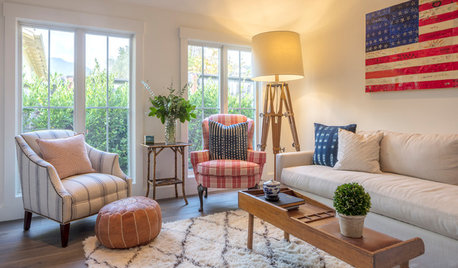
CONTEMPORARY HOMESHouzz Tour: Zones Give a Family Home a More Functional Layout
An architect redesigns a home in Mill Valley, California, to improve its flow and create public and private areas
Full Story
KITCHEN DESIGNKitchen of the Week: Remodel Spurs a New First-Floor Layout
A designer creates a more workable kitchen for a food blogger while improving its connection to surrounding spaces
Full Story
KITCHEN DESIGNKitchen Layouts: A Vote for the Good Old Galley
Less popular now, the galley kitchen is still a great layout for cooking
Full Story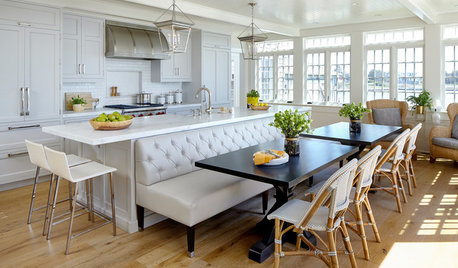
KITCHEN OF THE WEEKKitchen of the Week: A New Layout and Coastal Charm in New York
Rethinking a family’s beach house kitchen creates a multifunctional space for entertaining and relaxing by the water
Full Story
KITCHEN DESIGNKitchen of the Week: Barn Wood and a Better Layout in an 1800s Georgian
A detailed renovation creates a rustic and warm Pennsylvania kitchen with personality and great flow
Full Story
KITCHEN OF THE WEEKKitchen of the Week: More Storage and a Better Layout
A California couple create a user-friendly and stylish kitchen that works for their always-on-the-go family
Full Story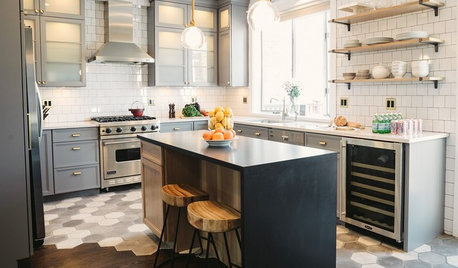
MOST POPULAR10 Tile Layouts You Haven’t Thought Of
Consider fish scales, hopscotch and other patterns for an atypical arrangement on your next project
Full Story





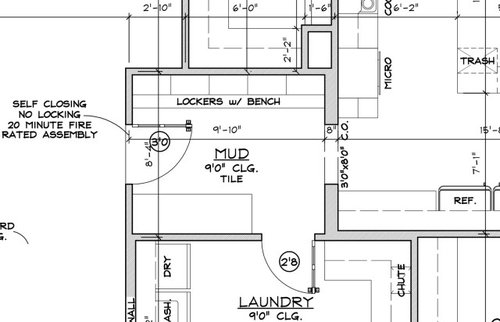


AnnKH
Related Professionals
Tempe Custom Closet Designers · Vallejo Custom Closet Designers · Forest Hills Cabinets & Cabinetry · Little Chute Cabinets & Cabinetry · Medford Furniture & Accessories · Discovery Bay Furniture & Accessories · Northbrook Furniture & Accessories · Killeen Carpenters · Jacinto City Interior Designers & Decorators · Huntersville Furniture & Accessories · Tampa Furniture & Accessories · Encinitas Furniture & Accessories · Pine Hills General Contractors · Novi Flooring Contractors · Palatine Flooring Contractors