How to address flow in a house?
emilystramag
14 days ago
Featured Answer
Sort by:Oldest
Comments (8)
mcarroll16
14 days agoRelated Professionals
Westchase Custom Closet Designers · Calabasas Custom Closet Designers · Berkeley Heights Custom Closet Designers · Valencia Home Builders · Ridgefield Park Interior Designers & Decorators · Ossining Kitchen & Bathroom Designers · Chambersburg Furniture & Accessories · Chicago Furniture & Accessories · Little Chute Furniture & Accessories · Naples Furniture & Accessories · Northbrook Furniture & Accessories · Sudbury Furniture & Accessories · Fort Pierce General Contractors · Montclair General Contractors · Nashua General Contractorsemilystramag
14 days agoapple_pie_order
14 days agobpath
13 days agoemilystramag
13 days ago
Related Stories
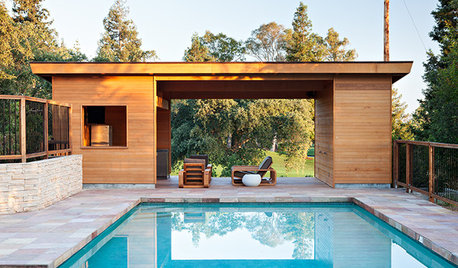
GARDENING AND LANDSCAPINGSee a Fairway-Side Pool House That Goes With the Flow
This airy California pavilion creates an easy indoor-outdoor flow as it offers shelter from the sun — and falling objects
Full Story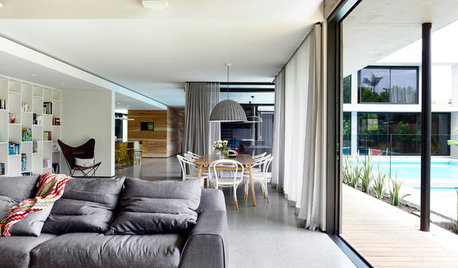
CONTEMPORARY HOMESHouzz Tour: A Concrete House With an Easy Flow
This family home in Melbourne, Australia, accommodates busy mornings, children’s activities and entertaining
Full Story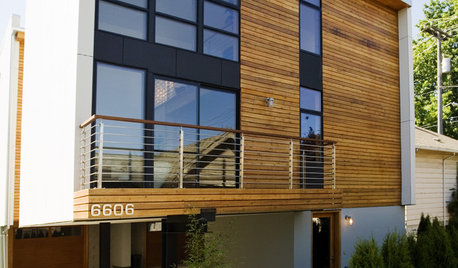
ENTRYWAYSDesign Details: Address the Address
Personalize Your House Numbers With Lighting, Location and Style
Full Story
LIFEThe Polite House: On Dogs at House Parties and Working With Relatives
Emily Post’s great-great-granddaughter gives advice on having dogs at parties and handling a family member’s offer to help with projects
Full Story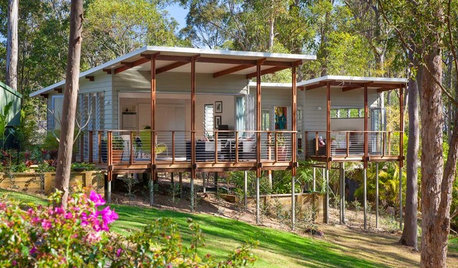
ARCHITECTUREStilt Houses: 10 Reasons to Get Your House Off the Ground
Here are 10 homes that raise the stakes, plus advice on when you might want to do the same
Full Story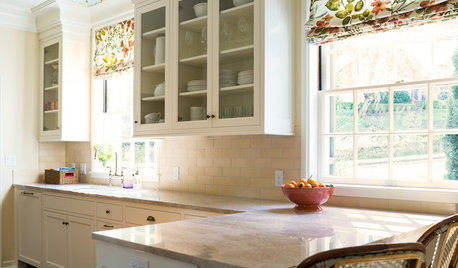
KITCHEN OF THE WEEKA Fresh Kitchen for a 1930s Colonial Revival House
The new design stays true to the Oregon home’s period architecture while adding function, flow and comfort
Full Story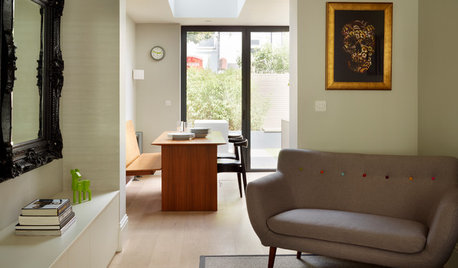
KITCHEN DESIGNSavvy Style and Easy Flow in a Contemporary Kitchen
A well-planned ground-floor addition makes room for a streamlined kitchen and dining area in a London terraced house
Full Story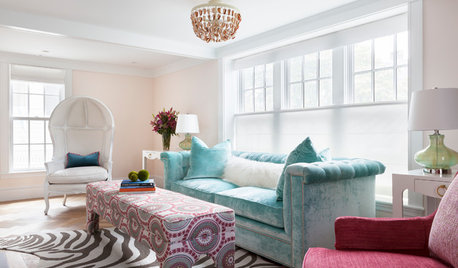
DECORATING GUIDESHouzz Tour: A Historic House Gets a Feng Shui Adjustment
In a Massachusetts seaside town, a traditional home is redecorated in a playful style and with attention to flow and balance
Full Story
HOUZZ TOURSHouzz Tour: A New Layout Opens an Art-Filled Ranch House
Extensive renovations give a closed-off Texas home pleasing flow, higher ceilings and new sources of natural light
Full Story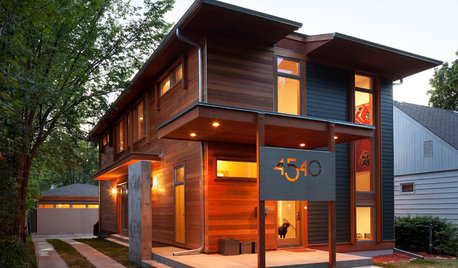
CURB APPEAL10 Bold Ideas for Modern House Numbers
Call them creative, quirky or bold. When guests drop in, they'll simply call these address numbers stunning
Full Story






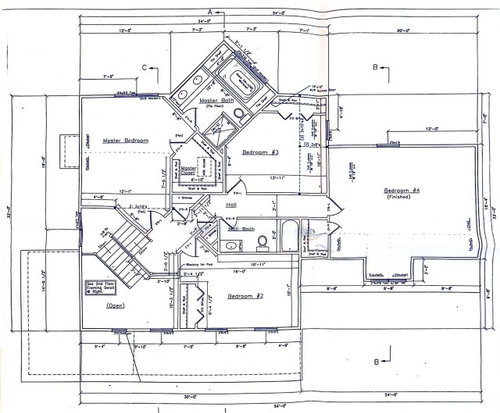
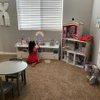

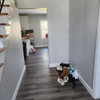
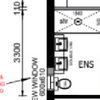

RappArchitecture