Which location works best for the stairs to the upper deck?
smyalk
14 days ago

stairs on left.png

stairs centered.png
Featured Answer
Sort by:Oldest
Comments (11)
Related Professionals
Parker Decks, Patios & Outdoor Enclosures · South Sioux City Home Builders · Worcester Flooring Contractors · North Richland Hills Siding & Exteriors · Barrington Hills Kitchen & Bathroom Designers · Abington General Contractors · Claremont General Contractors · Toledo General Contractors · West Melbourne General Contractors · Palos Verdes Estates Design-Build Firms · Gary General Contractors · Overlea General Contractors · Seabrook General Contractors · Oakdale Flooring Contractors · McKeesport Flooring Contractorssmyalk
13 days agolast modified: 12 days agosmyalk
12 days agomillworkman
12 days agoRappArchitecture
12 days ago
Related Stories
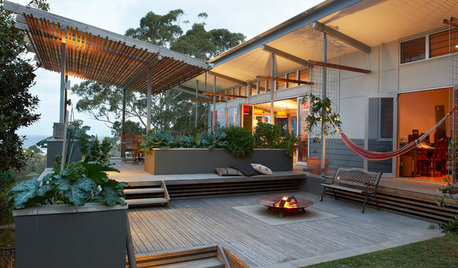
GARDENING AND LANDSCAPING17 Ways to Work a Deck
Layer it, bump it out, wrap it around a tree. Get inspiration with these ideas for adding a deck to your yard
Full Story
KITCHEN DESIGNOpen vs. Closed Kitchens — Which Style Works Best for You?
Get the kitchen layout that's right for you with this advice from 3 experts
Full Story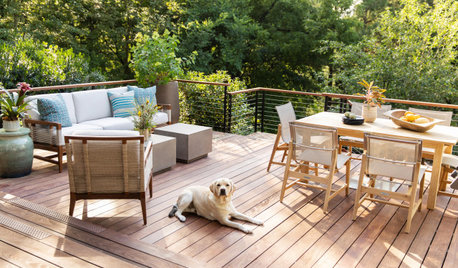
LANDSCAPE DESIGNPatio vs. Deck: Which Outdoor Structure Is Right for You?
Learn the pros and cons of adding a patio or deck to your yard
Full Story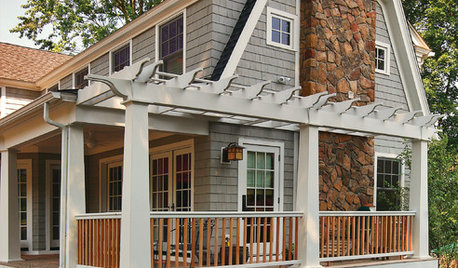
GARDENING AND LANDSCAPINGBook to Know: 'Deck Ideas That Work'
Considering a new deck? Peter Jeswald's handy volume offers loads of design and material ideas
Full Story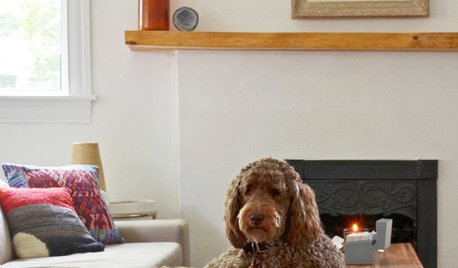
HOUZZ TOURSMy Houzz: Impulsiveness Works for Work-at-Home Texans
Handmade furniture, impulse buys and hand-me-downs mix beautifully in the home of two wedding photographers
Full Story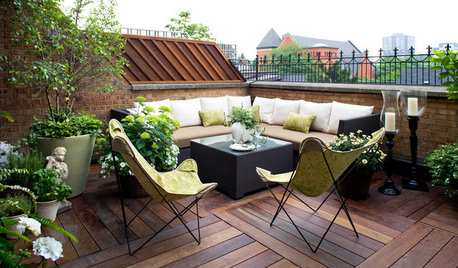
GARDENING AND LANDSCAPINGDream Spaces: 12 Decks That Rise Above It All
Tucked into upper levels, these inspiring outdoor spaces provide more privacy and relaxation above the fray
Full Story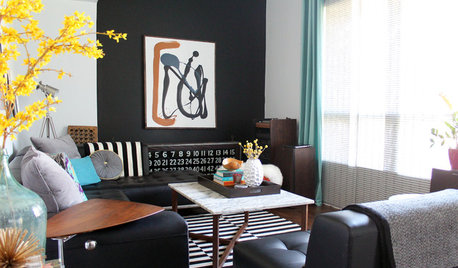
HOUZZ TOURSMy Houzz: Hard Work Pays Off in a DIY Cottage Renovation
First-time homeowners roll up their sleeves and give their midcentury Montreal home an infusion of style and personality
Full Story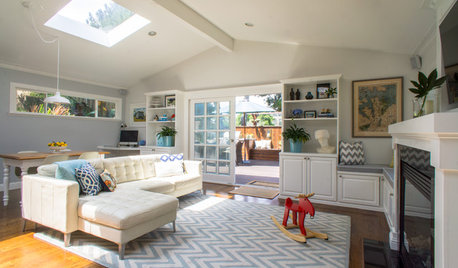
HOUZZ TOURSMy Houzz: Bright and Airy Updates in a California Fixer-Upper
An Australian family tackles an unloved Cape Cod–style house, turning it into an inviting home that reflects their history and travels
Full Story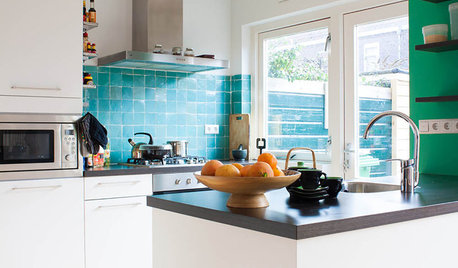
HOUZZ TOURSMy Houzz: Global Handicrafts Personalize a Fixer-Upper
Worldly artifacts and splashes of bright color give a family’s home in the Netherlands one-of-a-kind flavor
Full Story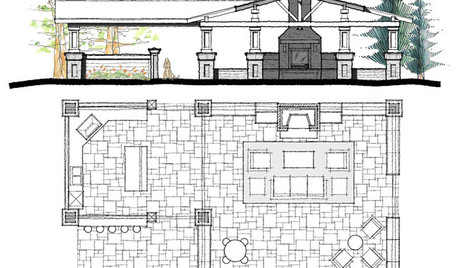
LANDSCAPE DESIGNClimate Control: Work With Nature's Elements for the Best Outdoor Space
Consider sun, wind and water where you live for a deck or patio that's as comfortable as possible all year long
Full Story





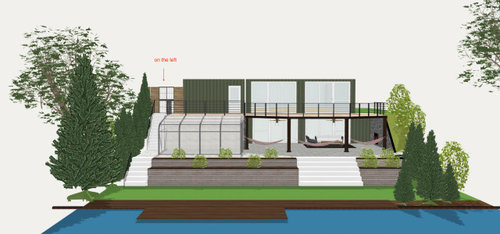

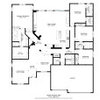

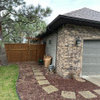

Kendrah