Tiny Bathroom
harmony25
10 years ago
Featured Answer
Sort by:Oldest
Comments (42)
Related Professionals
Boise Interior Designers & Decorators · Gloucester City Interior Designers & Decorators · Bronx Furniture & Accessories · Charleston Furniture & Accessories · Fayetteville Furniture & Accessories · Huntersville Furniture & Accessories · Redmond Furniture & Accessories · Hilton Head Island Furniture & Accessories · North Bellmore Furniture & Accessories · Beloit General Contractors · De Pere General Contractors · Murrysville General Contractors · Pasadena General Contractors · Port Washington General Contractors · Summit General ContractorsNorwood Architects
10 years agoharmony25
10 years agoleelee
10 years agoharmony25
10 years agoorangecamera
10 years agodbh
10 years agoharmony25
10 years agoharmony25
10 years agodbh
10 years agoindomom
10 years agoorangecamera
10 years agodbh
10 years agoharmony25
10 years agoharmony25
10 years agodbh
10 years agoindomom
10 years agoCabinets To Go
10 years agoharmony25
10 years agodbh
10 years agoindomom
10 years agoharmony25
10 years agoorangecamera
10 years agodbh
10 years agoRustica Hardware
10 years agoharmony25
10 years agodbh
10 years agolast modified: 10 years agodbh
10 years agoharmony25
10 years agoharmony25
10 years agoJohn James O'Brien | Inspired Living, by design
10 years agoharmony25 thanked John James O'Brien | Inspired Living, by designharmony25
10 years agoJohn James O'Brien | Inspired Living, by design
10 years agoharmony25 thanked John James O'Brien | Inspired Living, by designUser
10 years agoharmony25
10 years agolast modified: 10 years ago
Related Stories
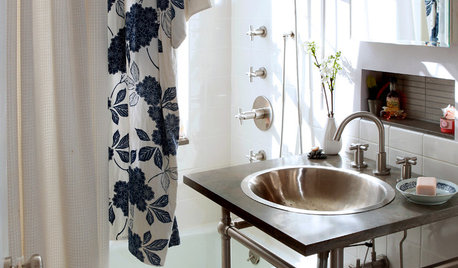
BATHROOM DESIGN8 Tiny Bathrooms With Big Personalities
Small wonders are challenging to pull off in bathroom design, but these 8 complete baths do it with as much grace as practicality
Full Story
BATHROOM DESIGN9 Big Space-Saving Ideas for Tiny Bathrooms
Look to these layouts and features to fit everything you need in the bath without feeling crammed in
Full Story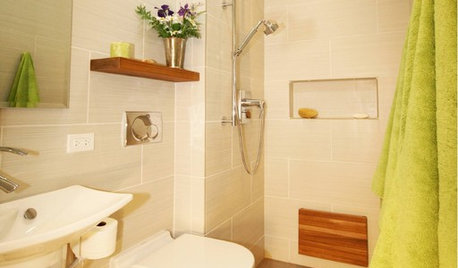
BATHROOM DESIGNMake a Tiny Bathroom Work Wonders
Light, reflection and multitasking spaces keep small bathrooms both stylish and functional
Full Story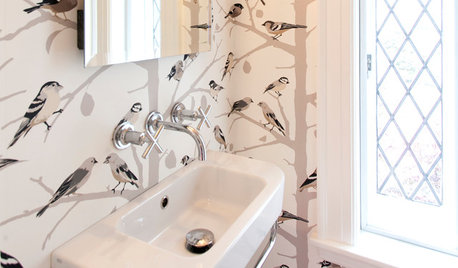
BATHROOM MAKEOVERSRoom of the Day: Tiny Powder Room With a Treehouse Feel
Clean lines and whimsical wallpaper create a delightful jewel box under the stairs in a Connecticut home
Full Story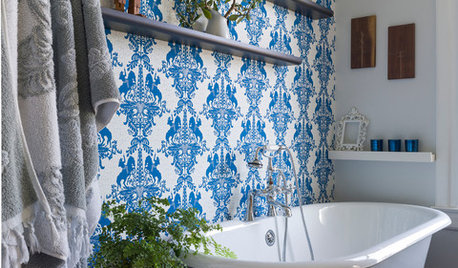
BATHROOM DESIGNBath of the Week: A Lovely Update for a Victorian Tub
Adding a walk-in shower and other modern amenities makes a tiny bathroom beautiful and user friendly
Full Story
BATHROOM DESIGNSmall-Bathroom Secret: Free Up Space With a Wall-Mounted Sink
Make a tiny bath or powder room feel more spacious by swapping a clunky vanity for a pared-down basin off the floor
Full Story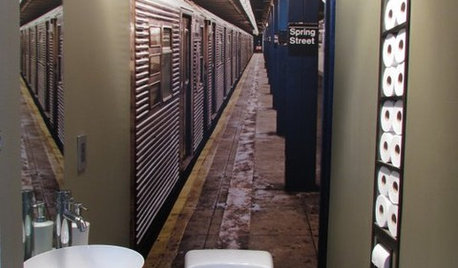
POWDER ROOMSNow Arriving on Platform 2, a Playful Powder Room
Subway graphics from a New York City station add unexpected depth and humor to a tiny half bath in California
Full Story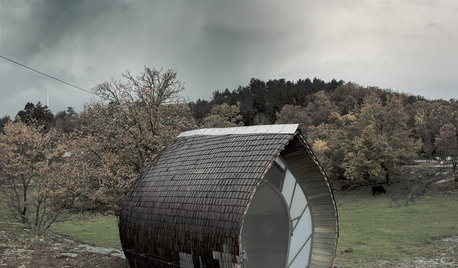
HOUZZ TOURSHouzz Tour: A Rare Tiny-Home Specimen in Sweden
With a reptilian skin and unusual architecture, this small home focuses on nature and simple living
Full Story
WALL TREATMENTSA Tiny Powder Room Gets a Map-tastic Look
Creative cartography adds cheer and personality to the walls of a compact half bath
Full Story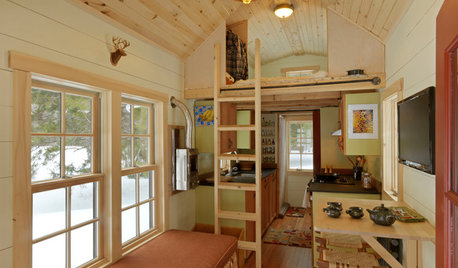
SMALL SPACESCould You Live in a Tiny House?
Here are 10 things to consider if you’re thinking of downsizing — way down
Full StorySponsored
Columbus Area's Luxury Design Build Firm | 17x Best of Houzz Winner!
More Discussions






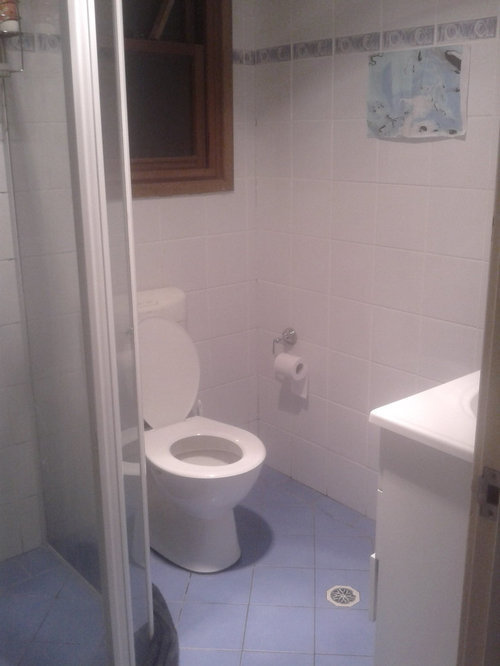
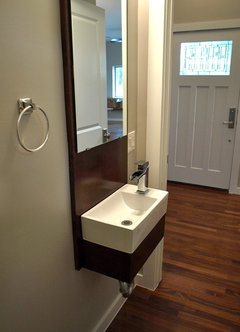
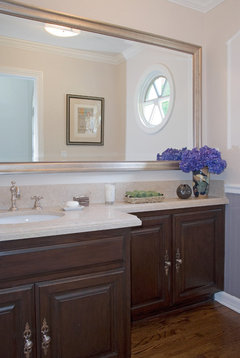
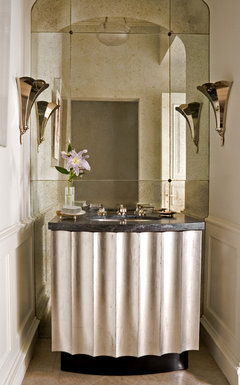
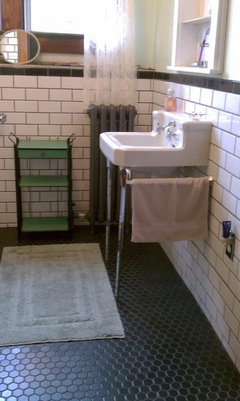
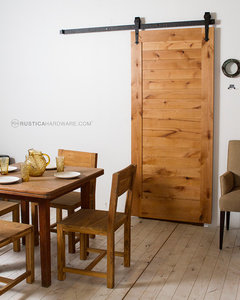
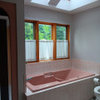
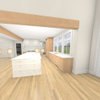
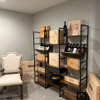
dbh