Jabelone
12 years ago
Featured Answer
Sort by:Oldest
Comments (16)
TanCalGal
12 years agoRelated Professionals
Garden Acres Interior Designers & Decorators · Henderson Architects & Building Designers · Washington Architects & Building Designers · West Palm Beach Architects & Building Designers · Henderson Kitchen & Bathroom Designers · Newington Kitchen & Bathroom Designers · Columbia Furniture & Accessories · Farmington Furniture & Accessories · San Elizario Furniture & Accessories · Norwalk Furniture & Accessories · Burlington General Contractors · Euclid General Contractors · Pepper Pike General Contractors · Summit General Contractors · Wheaton General ContractorsJabelone
12 years agoTanCalGal
12 years agoSplash Galleries, Inc.
12 years agoDionne Trifiro
12 years agoJabelone
12 years agoclyon
12 years agoDionne Trifiro
12 years agoLEYA Matalas
12 years agoKisarau Architect, LTD.
12 years agoKisarau Architect, LTD.
12 years agoKisarau Architect, LTD.
12 years agolast modified: 12 years agoLeya Matalas
12 years agoJabelone
12 years agoLEYA Matalas
12 years ago
Related Stories

PRODUCT PICKSGuest Picks: Outdoor Summer Fun for the Kids
Set out these tents, swings and other playtime goodies and watch the kids flock outside
Full Story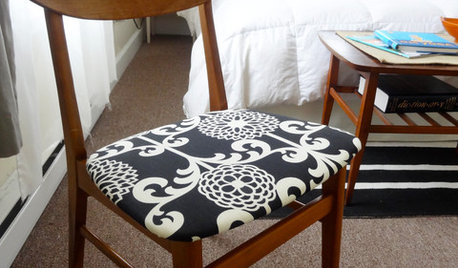
DIY PROJECTS29 Home Projects to Make You a DIY Superstar
Patch up holes, turn trash to treasure, erase stains ... these doable DIY projects will better your home and boost your ego
Full Story
INSPIRING GARDENSLiving Sculptures Delight at the Montreal Botanical Garden
Go see it: clownfish, lemurs, frogs, loyal dogs and more — designers have turned plants into art for a fantastic summer installation
Full Story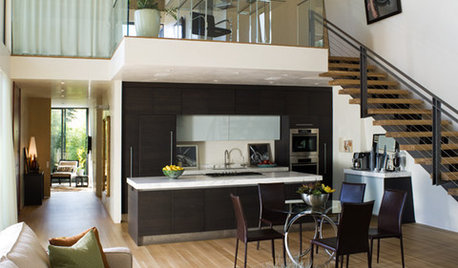
HOW TO PHOTOGRAPH YOUR HOUSEMeet 4 Basic Types of Home Photographers
Capture the details of your home's architecture or a fleeting moment — just don't expect both from the same photographer
Full Story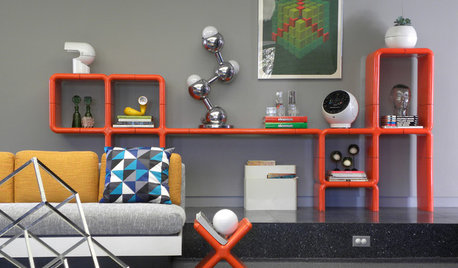
HOUZZ TOURSMy Houzz: Retro-Cool Playfulness Fits a Dallas Family
Vintage furniture and shots of bright color throughout a midcentury home in Texas suit a design-minded couple and their 3 kids
Full Story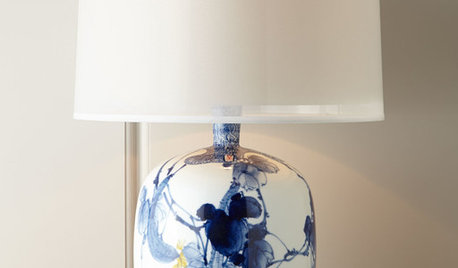
PRODUCT PICKSGuest Picks: Shining Examples of Chinoiserie Lighting
Make any room a bright spot with glam Asian-inspired lamps, pendants and chandeliers
Full Story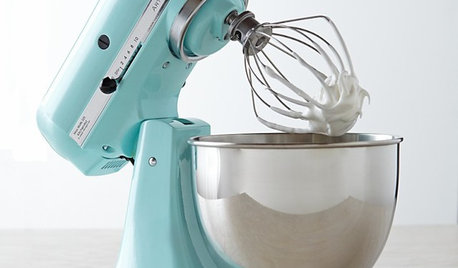
PRODUCT PICKSGuest Picks: Whip Up Kitchen Cheer With Aqua and Red
Cool blue and hot red accessories are foolproof ingredients of a jaunty kitchen with a hint of vintage
Full Story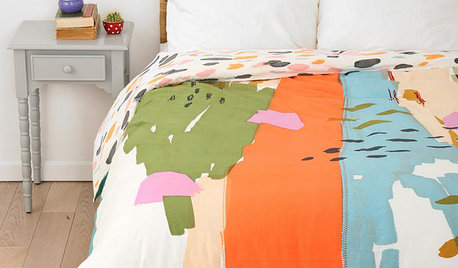
PRODUCT PICKSGuest Picks: Beautiful Bedroom Pieces That'll Grow With Your Girl
Leave tiaras and wands to the dress-up bin. These versatile girls' bedroom pieces will magically transition as she ages
Full Story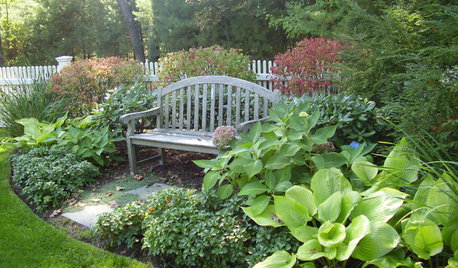
GARDENING AND LANDSCAPINGLandscape Design: A Secret Garden
Create a sense of discovery in your garden with an unexpected clearing, a shady arbor or a secluded nook
Full StoryMore Discussions







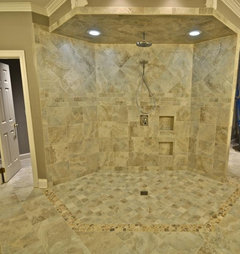
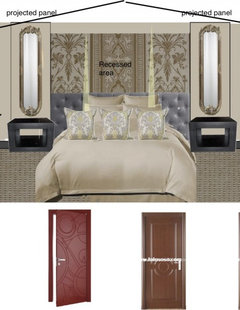
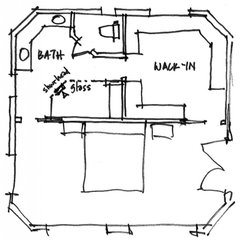
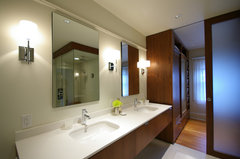
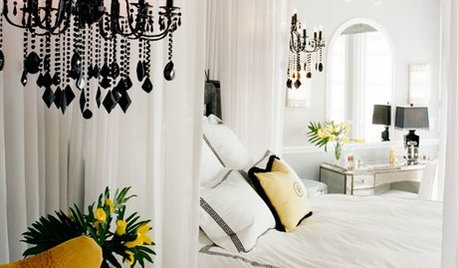
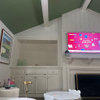



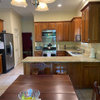
Dytecture