What's your biggest family room / living room gripe?
Emily H
10 years ago
Featured Answer
Sort by:Oldest
Comments (135)
stryker
10 years agobeaulaker
10 years agoRelated Professionals
Lake Elsinore Interior Designers & Decorators · Rockland Interior Designers & Decorators · Parkway Architects & Building Designers · Frankfort Kitchen & Bathroom Designers · San Jacinto Kitchen & Bathroom Designers · Dallas Furniture & Accessories · North Bergen Furniture & Accessories · Racine Furniture & Accessories · Surprise Furniture & Accessories · Stamford Furniture & Accessories · Halfway General Contractors · Montclair General Contractors · North New Hyde Park General Contractors · Renton General Contractors · Roseburg General Contractorsmousemaker
10 years agolast modified: 10 years agomdnotdr
10 years agomousemaker
10 years agokarelina
10 years agokarelina
10 years agolast modified: 10 years agoKohliron
10 years agoMargaret Kottelenberg
10 years agokarelina
10 years agoappytrails
10 years agostryker
10 years agoKaren Girardeau
10 years agokarelina
10 years agolast modified: 10 years agopcmom1
10 years agolast modified: 10 years agodebcarlsen
10 years agodebcarlsen
10 years agolast modified: 10 years agoCheryl Khan
10 years agorpolli
10 years agoFerris Zoe Design
10 years agorpolli
10 years agoFerris Zoe Design
10 years agoFerris Zoe Design
10 years agorpolli
10 years agopcmom1
10 years agoFerris Zoe Design
10 years agoLightlink Lighting
10 years agolast modified: 10 years agoTracy Prince
10 years agoRuth Felice
10 years agoTerri
10 years agowinkapot
10 years agoidacecala
10 years agoDiana Clemente
10 years agodtb1012
10 years agoPatty Blum
10 years agomoroccanrobin
10 years agoshelleyhmln
10 years agoElizabeth Sutor
10 years agoPatty Blum
10 years agooldblackdog
10 years agomousemaker
10 years agoRosanne
10 years agoRosanne
10 years agoBarnhart Gallery
10 years agolast modified: 10 years agosuzysuetx
9 years agoBarnhart Gallery
7 years agoappytrails
7 years agoBarnhart Gallery
7 years agoD C
6 years agoTVCoverUps
6 years ago
Related Stories
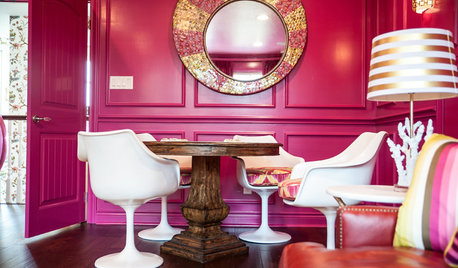
MORE ROOMSRoom of the Day: A Game Room That Brings the Pink
A Texas family with 2 daughters goes bold with hot pink
Full Story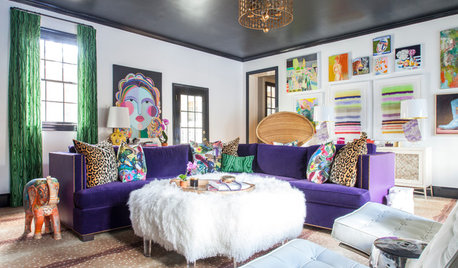
DECORATING GUIDESRoom of the Day: A Family Room That’s Up to the Challenge
An invitation to do a makeover inspires an interior designer to revitalize her family room with bold colors and prints
Full Story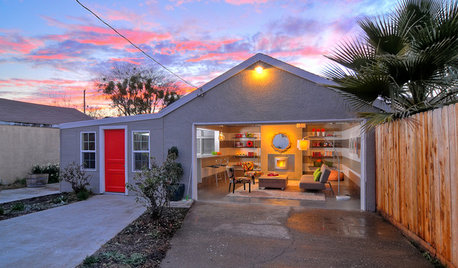
MORE ROOMSBehind a Garage Door, a Family Fun Room
Designer Kerrie Kelly's secrets to this low-budget garage makeover: a soothing palette, horizontal stripes and dashes of color
Full Story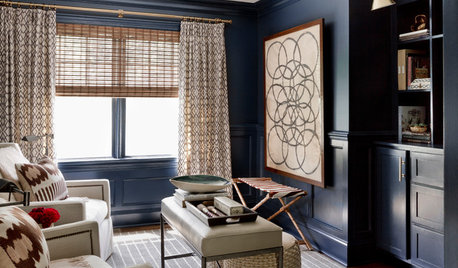
LIVING ROOMSRoom of the Day: Dark and Daring Pay Off in a Den Redesign
Indigo walls and woodwork, textured furnishings, task lighting and a media center turn a neglected room into a family hangout
Full Story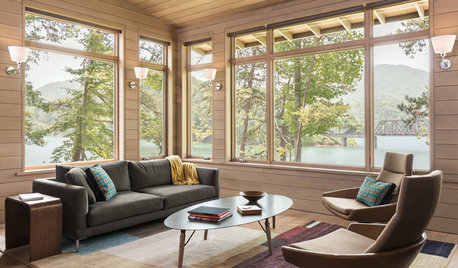
ROOM OF THE DAYRoom of the Day: A Living Room Bows to the Great Smoky Mountains
Looking to capitalize on views of mountains and a lake, this family creates a clean-looking space for relaxation and reflection
Full Story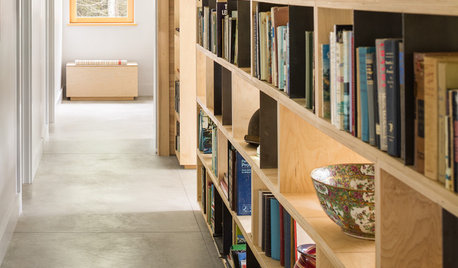
LIVING ROOMSRoom of the Day: Custom Storage Supports a Minimalist Living Room
Smart storage and furniture arrangement keep this space uncluttered while packing in all the function the family needs
Full Story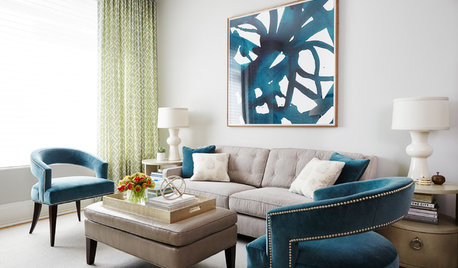
TRANSITIONAL STYLERoom of the Day: Multipurpose Space Grows Up for a Young Family
A designer revamps a New York living-dining room with light colors, flexible furnishings and sophisticated childproofing
Full Story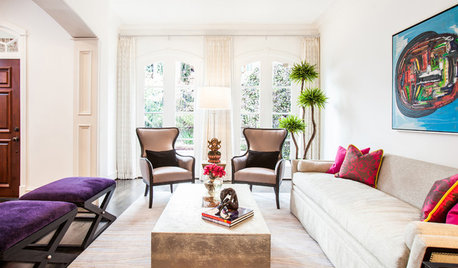
LIVING ROOMSRooms of the Day: Bringing the Happy Into Formal Spaces
Two renovated rooms inspire a lighter, more colorful look for a formerly traditional living room and dining room in Texas
Full Story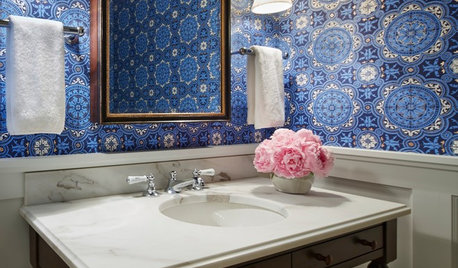
BATHROOM DESIGNYes, You Can Go Bold With Wallpaper in a Powder Room
The smallest room in the house can make the biggest design impact. Here are 10 of our favorite papered powder rooms
Full Story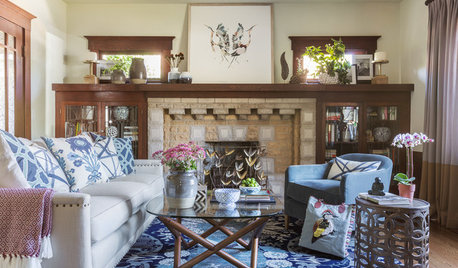
LIVING ROOMSNew This Week: 3 Living Rooms That Ditch the Tech for Family
Quiet and serene, these spaces invite family and friends to congregate
Full StoryMore Discussions







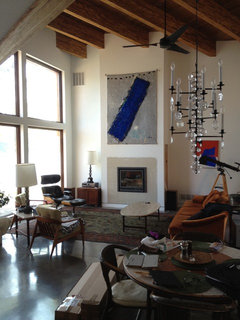
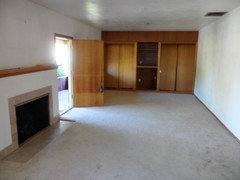









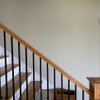

mfwolfe