Need help with furniture placement/design of living room and nook!
CooperAnn
10 years ago
Featured Answer
Sort by:Oldest
Comments (63)
Rina
10 years agoRelated Professionals
Mansfield Interior Designers & Decorators · Fort Lewis Architects & Building Designers · Panama City Beach Architects & Building Designers · Midvale Kitchen & Bathroom Designers · Montrose Kitchen & Bathroom Designers · Ridgefield Kitchen & Bathroom Designers · St. Louis Kitchen & Bathroom Designers · Cedar Rapids Furniture & Accessories · Tucker Furniture & Accessories · Tamalpais-Homestead Valley Furniture & Accessories · Bartlesville General Contractors · Coos Bay General Contractors · Genesee General Contractors · Marietta General Contractors · West Melbourne General Contractorsanniau
10 years agolast modified: 10 years agoCooperAnn
10 years agoCooperAnn
10 years agoanniau
10 years agoRina
10 years agoCooperAnn
10 years agolast modified: 10 years agoRina
10 years agoRina
10 years agoAshley Malowaniuk
10 years agoRina
10 years agoMonarch Sofas
10 years agoRina
10 years agoOl'ga K'osareva
10 years agobarbarabroerman
10 years agoOl'ga K'osareva
10 years agoCooperAnn
10 years agoCooperAnn
10 years agolast modified: 10 years agoCooperAnn
10 years agojuliesha2
10 years agoCooperAnn
10 years agoJohn Lilja
10 years agoRina
10 years agoOl'ga K'osareva
10 years agoOl'ga K'osareva
10 years agoOl'ga K'osareva
10 years agoCooperAnn
10 years agoCooperAnn
10 years agoRina
10 years agoMonarch Sofas
10 years agoMonarch Sofas
10 years agolast modified: 10 years agothiskidd
10 years agoCooperAnn
10 years agoCooperAnn
10 years agoRina
10 years agoMonarch Sofas
10 years agohappyleg
10 years agoRobin Lechner Designs
10 years agoRina
10 years agoCooperAnn
10 years agoRina
10 years ago
Related Stories

LIVING ROOMSA Living Room Miracle With $1,000 and a Little Help From Houzzers
Frustrated with competing focal points, Kimberlee Dray took her dilemma to the people and got her problem solved
Full Story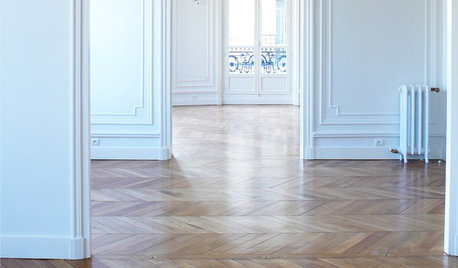
DECORATING GUIDESDesign Solutions for 11 Tricky Spaces
Creative furniture placement, smart storage and sleight of hand turn your home's problem areas into stylish places to enjoy
Full Story
BATHROOM WORKBOOKStandard Fixture Dimensions and Measurements for a Primary Bath
Create a luxe bathroom that functions well with these key measurements and layout tips
Full Story
WORKING WITH PROS3 Reasons You Might Want a Designer's Help
See how a designer can turn your decorating and remodeling visions into reality, and how to collaborate best for a positive experience
Full Story
DECORATING GUIDESDecorate With Intention: Helping Your TV Blend In
Somewhere between hiding the tube in a cabinet and letting it rule the room are these 11 creative solutions
Full Story
KITCHEN DESIGNKey Measurements to Help You Design Your Kitchen
Get the ideal kitchen setup by understanding spatial relationships, building dimensions and work zones
Full Story
REMODELING GUIDESKey Measurements to Help You Design the Perfect Home Office
Fit all your work surfaces, equipment and storage with comfortable clearances by keeping these dimensions in mind
Full Story
STANDARD MEASUREMENTSThe Right Dimensions for Your Porch
Depth, width, proportion and detailing all contribute to the comfort and functionality of this transitional space
Full Story
UNIVERSAL DESIGNMy Houzz: Universal Design Helps an 8-Year-Old Feel at Home
An innovative sensory room, wide doors and hallways, and other thoughtful design moves make this Canadian home work for the whole family
Full Story
BATHROOM DESIGNKey Measurements to Help You Design a Powder Room
Clearances, codes and coordination are critical in small spaces such as a powder room. Here’s what you should know
Full StoryMore Discussions






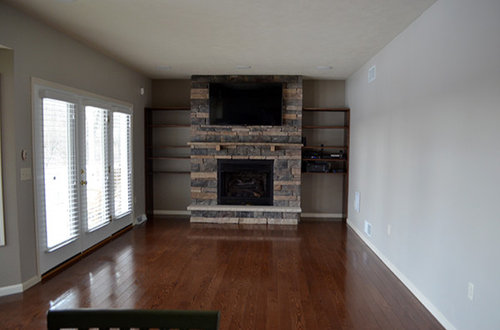

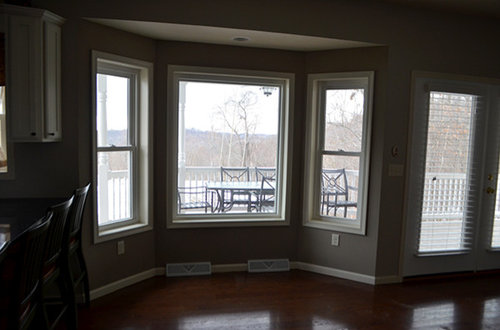
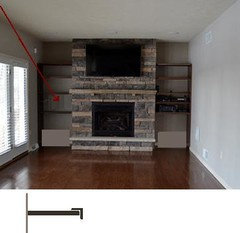

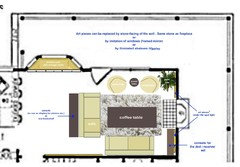
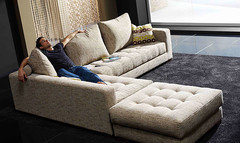

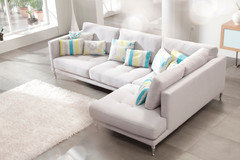
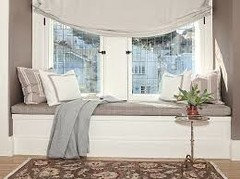
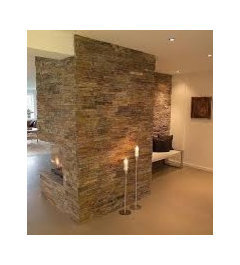
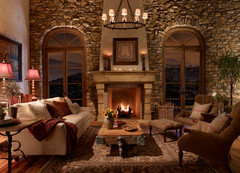

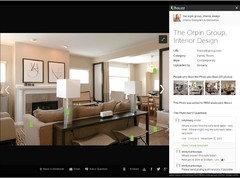
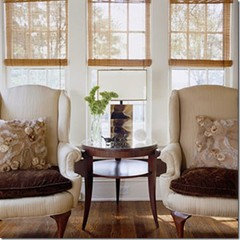
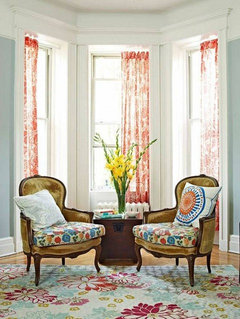
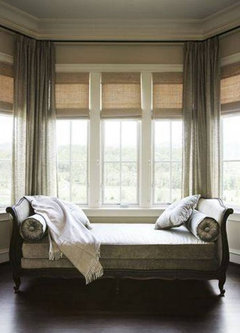
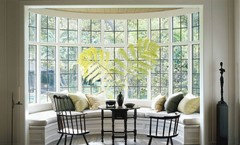
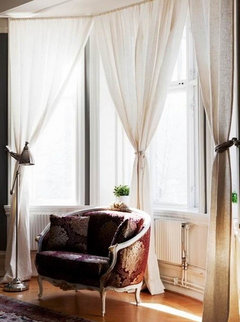

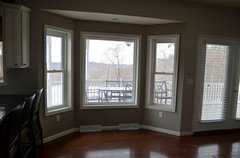
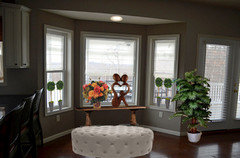
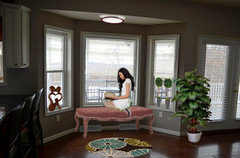
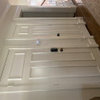


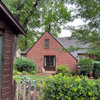
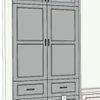
Creative Home Staging