Windows that don't require headers?
peterborissow
10 years ago
last modified: 10 years ago
Featured Answer
Sort by:Oldest
Comments (20)
Curt D'Onofrio
10 years agoRelated Professionals
Mount Sinai Interior Designers & Decorators · Arvada Architects & Building Designers · Yeadon Architects & Building Designers · Highland Park Kitchen & Bathroom Designers · Piedmont Kitchen & Bathroom Designers · St. Louis Kitchen & Bathroom Designers · Dallas Furniture & Accessories · Los Angeles Furniture & Accessories · St. Louis Furniture & Accessories · Crofton Furniture & Accessories · Broadview Heights General Contractors · Champaign General Contractors · Mira Loma General Contractors · Park Forest General Contractors · Phenix City General ContractorsrgkDESIGNS, Inc.
10 years agoCurt D'Onofrio
10 years agoFlagship Construction Company
10 years agolast modified: 10 years agoMatt Christensen
10 years agorgkDESIGNS, Inc.
10 years agolefty47
10 years agoReSquare Architecture + Construction
10 years agolast modified: 10 years agoGN Builders L.L.C
10 years agopeterborissow
10 years agoGN Builders L.L.C
10 years agoRosebery Architectural Studio
10 years agoReSquare Architecture + Construction
10 years agoUser
10 years agoUser
10 years agolast modified: 10 years agoGN Builders L.L.C
10 years agorgkDESIGNS, Inc.
10 years agolast modified: 10 years agorgkDESIGNS, Inc.
10 years ago
Related Stories

CONTRACTOR TIPSBuilding Permits: When a Permit Is Required and When It's Not
In this article, the first in a series exploring permit processes and requirements, learn why and when you might need one
Full Story
URBAN GARDENS9 Creative Ways With Plants, No Yard Required
See how designers and homeowners cleverly incorporate container gardens into their home designs
Full Story
CONTRACTOR TIPSBuilding Permits: 10 Critical Code Requirements for Every Project
In Part 3 of our series examining the building permit process, we highlight 10 code requirements you should never ignore
Full Story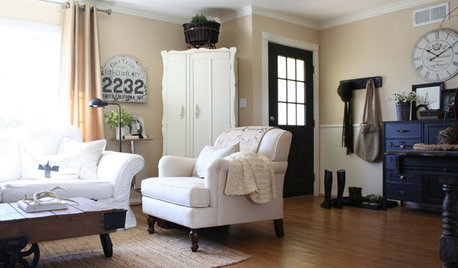
ENTRYWAYSHow to Make the Most of Your Entry (No Coat Closet Required)
A well-designed foyer offers storage, seating and other features to help you get out the door on time and looking good
Full Story
SMALL KITCHENS10 Things You Didn't Think Would Fit in a Small Kitchen
Don't assume you have to do without those windows, that island, a home office space, your prized collections or an eat-in nook
Full Story
GREAT HOME PROJECTSHow to Install Energy-Efficient Windows
Learn what Energy Star ratings mean, what special license your contractor should have, whether permits are required and more
Full Story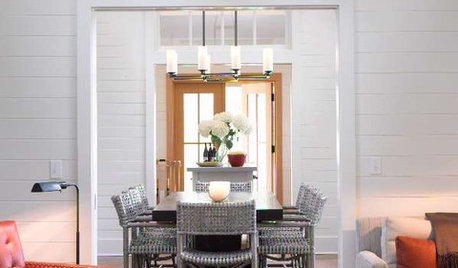
DESIGN DICTIONARYTransom
Look up and you'll see how transom windows are a useful design element that can also help with ventilation
Full Story
FUN HOUZZDon’t Be a Stickybeak — and Other Home-Related Lingo From Abroad
Need to hire a contractor or buy a certain piece of furniture in the U.K. or Australia? Keep this guide at hand
Full Story
LIFEHow to Celebrate National S’mores Day When You Don’t Have a Campfire
Too hot to toast marshmallows? Never got around to building that fire pit? These recipes are for you
Full Story
SMALL SPACES10 Tiny Kitchens Whose Usefulness You Won't Believe
Ingenious solutions from simple tricks to high design make this roundup of small kitchens an inspiring sight to see
Full Story







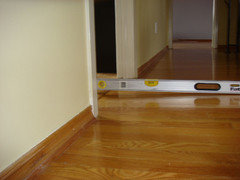
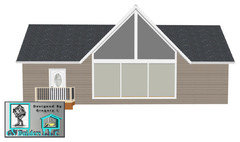
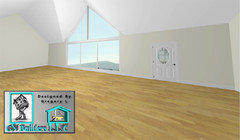
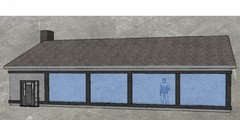


Design on the Square