long narrow-ish master bedroom
Ty
10 years ago
Featured Answer
Sort by:Oldest
Comments (18)
Related Professionals
Sweetwater Interior Designers & Decorators · Los Alamitos Architects & Building Designers · Clarksburg Kitchen & Bathroom Designers · Williamstown Kitchen & Bathroom Designers · Philadelphia Furniture & Accessories · Springdale Furniture & Accessories · Portage Furniture & Accessories · Eatontown General Contractors · Markham General Contractors · Medway General Contractors · Mineral Wells General Contractors · Natchitoches General Contractors · Palestine General Contractors · Summit General Contractors · Valley Station General ContractorsSandy G. ltd.
10 years agoTy
10 years agoTy
10 years agohoussaon
10 years agoSandy G. ltd.
10 years agolast modified: 10 years agoTy
10 years agoTy
10 years agoSandy G. ltd.
10 years agoTy
10 years agoSandy G. ltd.
10 years agolast modified: 10 years agolibradesigneye
10 years agolibradesigneye
10 years agolast modified: 10 years agoTy
10 years agoTy
10 years agoArticle
10 years agoArticle
10 years ago
Related Stories

DECORATING GUIDESAsk an Expert: How to Decorate a Long, Narrow Room
Distract attention away from an awkward room shape and create a pleasing design using these pro tips
Full Story
KITCHEN DESIGNKitchen of the Week: Galley Kitchen Is Long on Style
Victorian-era details and French-bistro inspiration create an elegant custom look in this narrow space
Full Story
BATHROOM MAKEOVERSRoom of the Day: Bathroom Embraces an Unusual Floor Plan
This long and narrow master bathroom accentuates the positives
Full Story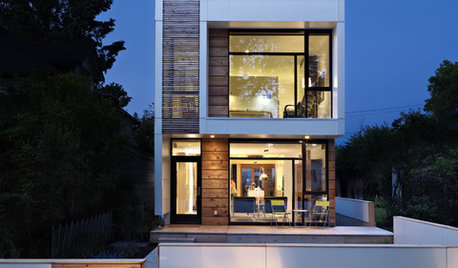
HOUZZ TOURSHouzz Tour: Wide-Open Views on a Narrow Canadian Lot
Expansive glass walls facing the street create openness, sun-filled rooms and closer relations with the neighbors
Full Story
SMALL HOMESHouzz Tour: Thoughtful Design Works Its Magic in a Narrow London Home
Determination and small-space design maneuvers create a bright three-story home in London
Full Story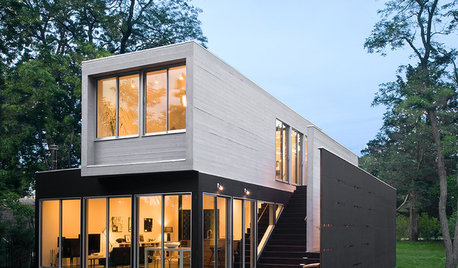
HOUZZ TOURSHouzz Tour: Modern Waterfront Home on Long Island
With a black-box exterior and a stagelike deck, this modern structure in New York takes its cues from the owner's career
Full Story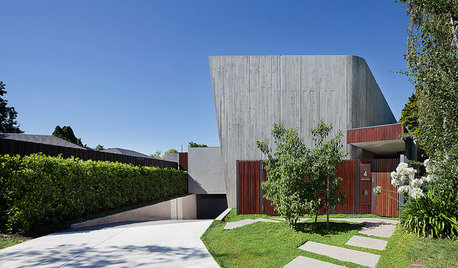
Houzz Tour: A House Built for the Long Term
The designers of this one-of-a-kind home made the most of its challenging location to deliver enduring comfort and style
Full Story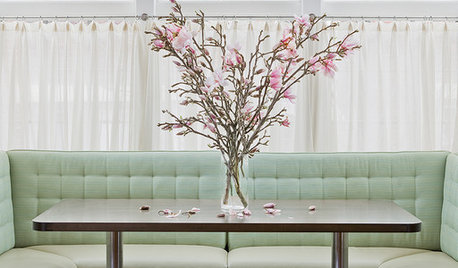
DECORATING GUIDESShort Café Curtains Are Long on Style
More casual than full-length curtains, these abbreviated window treatments offer privacy without obscuring light and views
Full Story
BATHROOM DESIGNRoom of the Day: Master Bath Gets the Luxe Treatment
A Texas couple’s long-awaited master bathroom renovation adds square footage and elegance
Full Story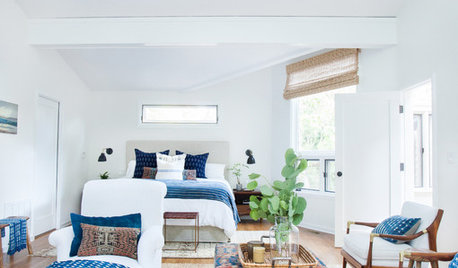
DECORATING GUIDESRoom of the Day: Layers of Exotic Textiles Enrich a White Room
A designer makes the most of an unusual master bedroom layout in a Southern California canyon bungalow
Full Story





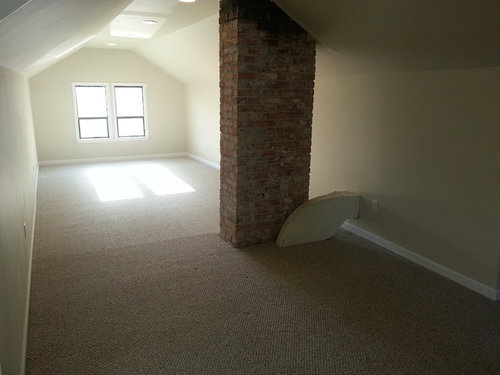
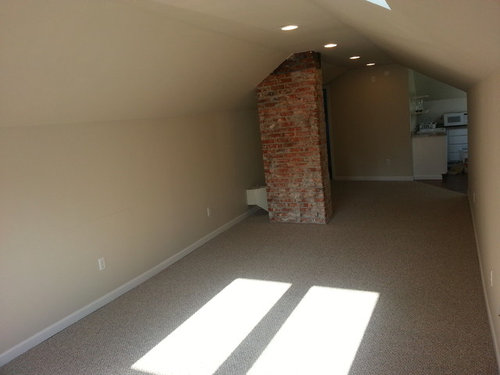
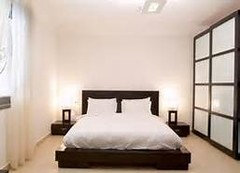





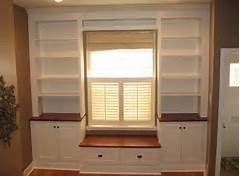
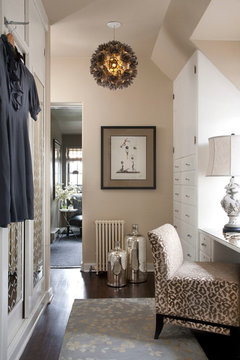

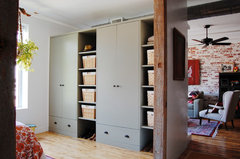
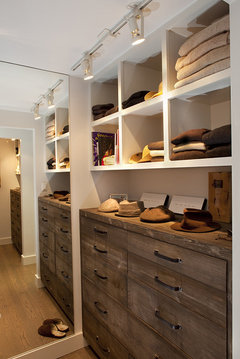
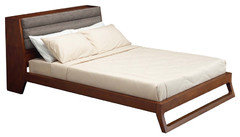


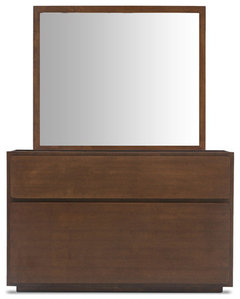
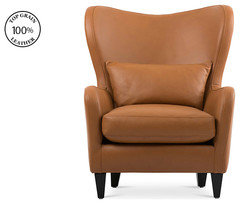






Sandy G. ltd.