Please help with 100+ year old house master bed/bath design.
2013janem
10 years ago
Featured Answer
Sort by:Oldest
Comments (7)
Linda Zaff Architecture, P.C.
10 years ago2013janem
10 years agoRelated Professionals
Appleton Interior Designers & Decorators · Birmingham Interior Designers & Decorators · Hockessin Architects & Building Designers · Moraga Kitchen & Bathroom Designers · Bensenville Kitchen & Bathroom Designers · Thousand Oaks Furniture & Accessories · Ventura Furniture & Accessories · Pinehurst Furniture & Accessories · Annandale General Contractors · Groton General Contractors · Marinette General Contractors · Rancho Cordova General Contractors · Rosemead General Contractors · Seabrook General Contractors · Universal City General ContractorsStaged for Perfection
10 years agosunnydrew
10 years agosunnydrew
10 years agosunnydrew
10 years ago
Related Stories

UNIVERSAL DESIGNMy Houzz: Universal Design Helps an 8-Year-Old Feel at Home
An innovative sensory room, wide doors and hallways, and other thoughtful design moves make this Canadian home work for the whole family
Full Story
BASEMENTSRoom of the Day: Swank Basement Redo for a 100-Year-Old Row House
A downtown Knoxville basement goes from low-ceilinged cave to welcoming guest retreat
Full Story
HOUZZ TOURSMy Houzz: 38 Years of Renovations Help Artists Live Their Dream
Twin art studios. Space for every book and model ship. After four decades of remodeling, this farmhouse has two happy homeowners
Full Story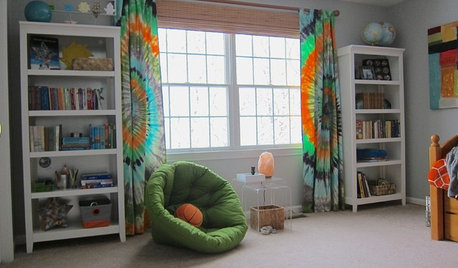
KIDS’ SPACESThis Designer’s Client Was Her 10-Year-Old Son
What do you give a boy with a too-babyish bedroom when he’s approaching double digits? See for yourself
Full Story
BATHROOM WORKBOOKStandard Fixture Dimensions and Measurements for a Primary Bath
Create a luxe bathroom that functions well with these key measurements and layout tips
Full Story
REMODELING GUIDESKey Measurements for a Dream Bedroom
Learn the dimensions that will help your bed, nightstands and other furnishings fit neatly and comfortably in the space
Full Story
BATHROOM DESIGNUpload of the Day: A Mini Fridge in the Master Bathroom? Yes, Please!
Talk about convenience. Better yet, get it yourself after being inspired by this Texas bath
Full Story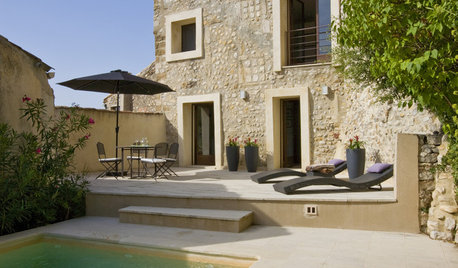
MODERN HOMESHouzz Tour: 800-Year-Old Walls, Modern Interiors in Provence
Old architecture and new additions mix beautifully in a luxurious renovated vacation home
Full Story
BATHROOM DESIGNKey Measurements to Help You Design a Powder Room
Clearances, codes and coordination are critical in small spaces such as a powder room. Here’s what you should know
Full Story
BATHROOM DESIGNRoom of the Day: A Closet Helps a Master Bathroom Grow
Dividing a master bath between two rooms conquers morning congestion and lack of storage in a century-old Minneapolis home
Full StoryMore Discussions






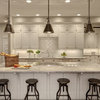
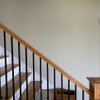
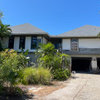
PPF.