How to tie several rooms together.
Nancy Smith
9 years ago
Featured Answer
Sort by:Oldest
Comments (36)
YogaGirl
9 years agoNancy Smith
9 years agoRelated Professionals
Linton Hall Interior Designers & Decorators · Palmer Architects & Building Designers · Saint Louis Park Architects & Building Designers · San Jose Kitchen & Bathroom Designers · Saint Charles Kitchen & Bathroom Designers · Brooklyn Furniture & Accessories · Atlantic Beach Furniture & Accessories · Millburn Furniture & Accessories · San Juan Capistrano Furniture & Accessories · Carson Furniture & Accessories · New Bern General Contractors · Brownsville General Contractors · Fitchburg General Contractors · Pacifica General Contractors · Waxahachie General Contractorsgroveraxle
9 years agolast modified: 9 years agoYogaGirl
9 years agogroveraxle
9 years agolast modified: 9 years agoNancy Smith
9 years agogroveraxle
9 years agogroveraxle
9 years agogroveraxle
9 years agogroveraxle
9 years agoprintesa
9 years agoNancy Smith
9 years agoNancy Smith
9 years agoNancy Smith
9 years agoNancy Smith
9 years agoNancy Smith
9 years agolast modified: 9 years agoNancy Smith
9 years agoNancy Smith
9 years agoNancy Smith
9 years agoNancy Smith
9 years agoNancy Smith
9 years agogroveraxle
9 years agomelwishes
9 years agoNancy Smith
9 years agomelwishes
9 years agoNancy Smith
9 years agolast modified: 9 years agomelwishes
9 years agoNancy Smith
9 years agogroveraxle
9 years agoNancy Smith
9 years agoNancy Smith
8 years ago
Related Stories
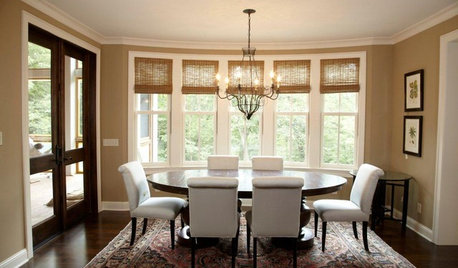
Woven Wood Shades Tie Rooms Together
Contrasting sharp modern edges or complementing a contemporary look, these window shades are a lovely finishing touch for any room
Full Story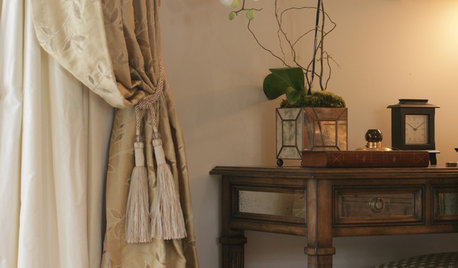
TRADITIONAL STYLETassels Tie a Refined Window Look Together
Embellish your drapes in opulent fashion using the ornaments that fascinated wealthy Europeans of old
Full Story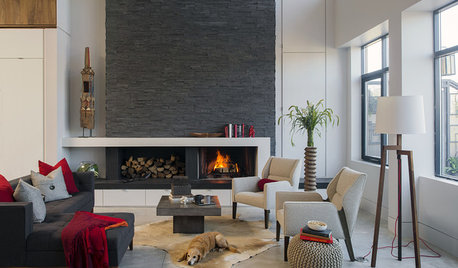
LOFTSHouzz Tour: Tying Together a Boston Loft
Walnut and other elements weave throughout a family’s condo, filled with multipurpose spaces and newly maximized views
Full Story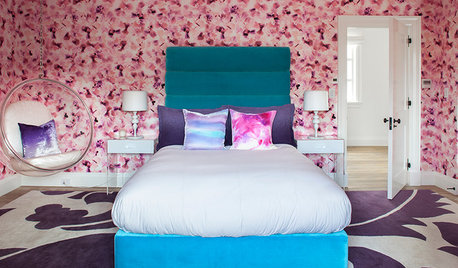
DECORATING GUIDESRetro Chic: The Return of Tie-Dye Decor
See how this psychedelic trend is making its mark in home decorating
Full Story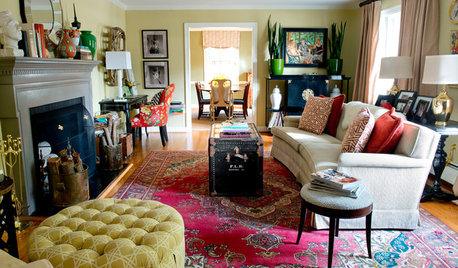
DECORATING GUIDESHouzz Tour: A Family Home Comes Together, One Piece at a Time
A decorator uses her expert eye to outfit her family’s home with finds from thrift stores, online resale sites and yard sales
Full Story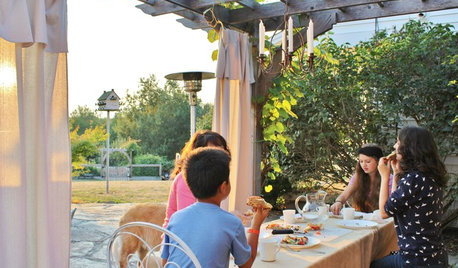
HOUZZ TOURSMy Houzz: A Modern-Day Homestead Brings a Family Together
Their 5-acre Washington property, with sports court, swings, pizza oven and gardens, is a labor of love and communal playspace
Full Story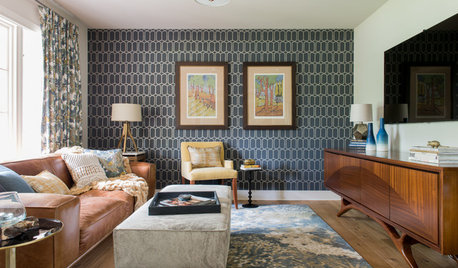
ROOM OF THE DAYRoom of the Day: Geometric Wallpaper Pulls Together Midcentury Style
Slate blues and lots of pattern balance the warm midcentury wood tones in this Austin, Texas, home
Full Story
PRODUCT PICKSGuest Picks: 20 Decor Pieces to Pull a Room Together
Use these rugs, pillows, holders and other pieces to give your rooms a finished look
Full Story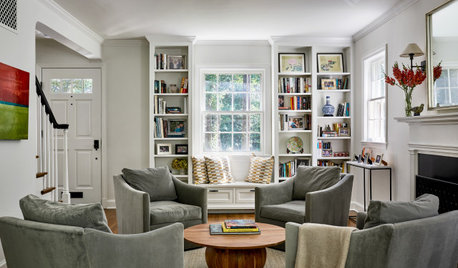
ENTERTAINING10 Steps to Pull Together Your Living Room Before the Holidays
Boost comfort, flow and visual appeal in your main entertaining room to make guests feel more welcome
Full Story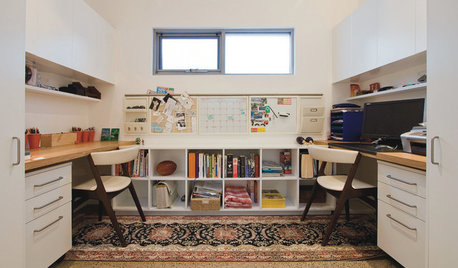
HOME OFFICESWorking at Home Together (and Apart)
One is easy. Two, not so much. Here are ways to make room for two to work at home
Full StorySponsored
Industry Leading Interior Designers & Decorators in Franklin County
More Discussions






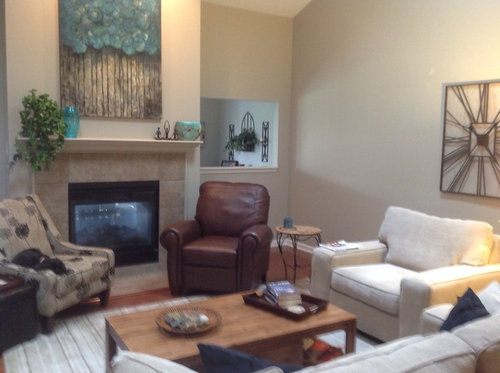
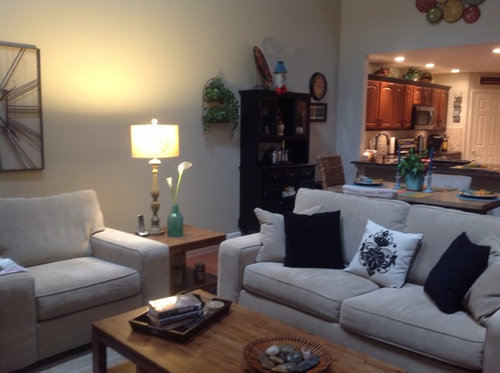
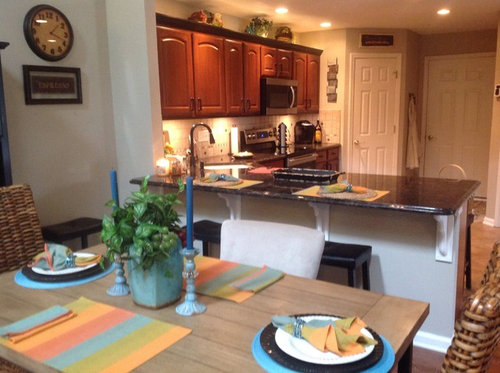
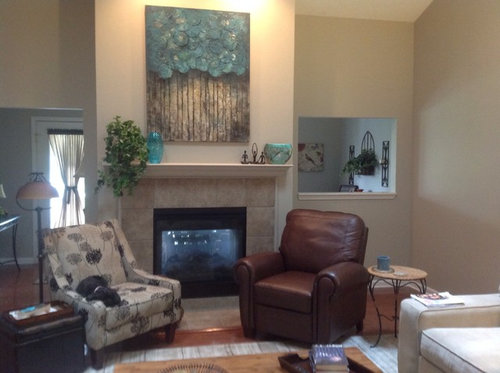


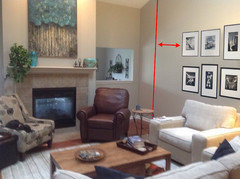
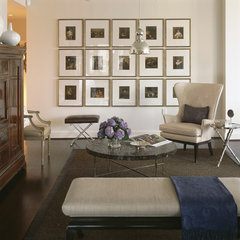
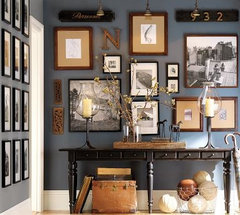

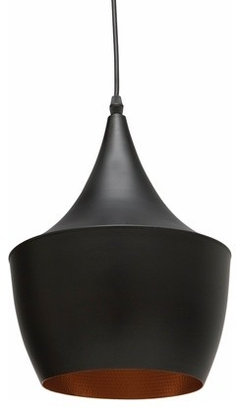


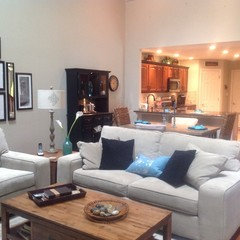
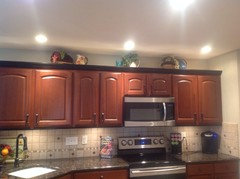
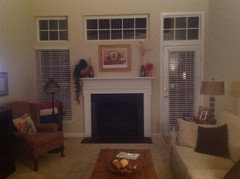
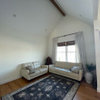
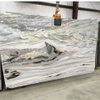
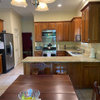
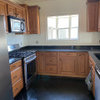
bgfuqua