Has anyone built the Mitch Ginn Southern Living Stone Creek
Christine Norton
8 years ago
Featured Answer
Sort by:Oldest
Comments (1.3K)
M Childress
3 years agoM Childress
3 years agoRelated Professionals
Anchorage Architects & Building Designers · Panama City Beach Architects & Building Designers · Dinuba Home Builders · Valencia Home Builders · West Hempstead Home Builders · Hanford General Contractors · Jackson General Contractors · Janesville General Contractors · Manalapan General Contractors · Mililani Town General Contractors · Orangevale General Contractors · Palestine General Contractors · Rolling Hills Estates General Contractors · The Hammocks General Contractors · Joppatowne General ContractorsBoxerlover
3 years agoBoxerlover
3 years agoAshley Mares
3 years agoM Childress
3 years agojccoulter
3 years agoJenny Richards
3 years agoStacie Leggo
3 years agoM Childress
3 years agoBoxerlover
3 years agoAshley Mares
3 years agoJenny Richards
3 years agoHeather Ledford
3 years agolaurenhardee31
3 years agolast modified: 3 years agoM Childress
3 years agoM Childress
3 years agoM Childress
3 years agoAshley Mares
3 years agoLaura Gross
3 years agoStacie Leggo
3 years agoDawn Y
3 years agoMatthew Patrick
3 years agoJenny Richards
2 years agojcwright34
2 years agoAshley Mares
2 years agojcwright34
2 years agoAshley Mares
2 years agoreedre
2 years agoAshley Mares
2 years agoreedre
2 years agojcwright34
2 years agoreedre
2 years agoamyizzy
2 years agoreedre
2 years agokinseyvosler
2 years agoshookhill
2 years agoreedre
2 years agoreedre
2 years agoreedre
2 years agoreedre
2 years agoreedre
2 years agonhb22
2 years agoLauren Walls
2 years agoreedre
2 years agoLauren Walls
2 years agoNatalie Brockway
11 months agoDavid Eslinger
11 months agoScott G
7 months agoLaura Bacon
10 days agolast modified: 10 days ago
Related Stories

LAUNDRY ROOMSThe Cure for Houzz Envy: Laundry Room Touches Anyone Can Do
Make fluffing and folding more enjoyable by borrowing these ideas from beautifully designed laundry rooms
Full Story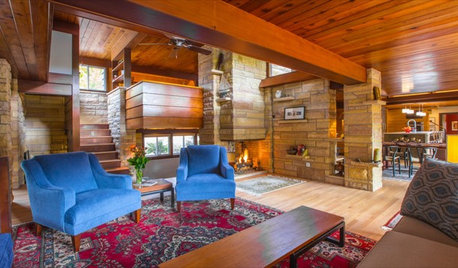
HOUZZ TVHouzz TV: This Dream Midcentury Home in a Forest Even Has Its Own Train
Original wood ceilings, a cool layout and, yes, a quarter-scale train persuaded these homeowners to take a chance on a run-down property
Full Story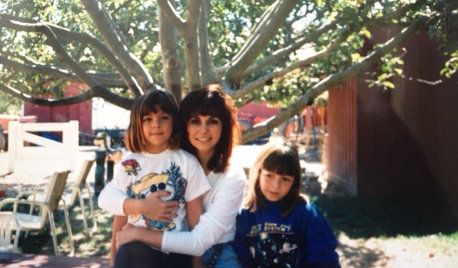
LIFEHouzz Call: What Has Mom Taught You About Making a Home?
Whether your mother taught you to cook and clean or how to order takeout and let messes be, we'd like to hear about it
Full Story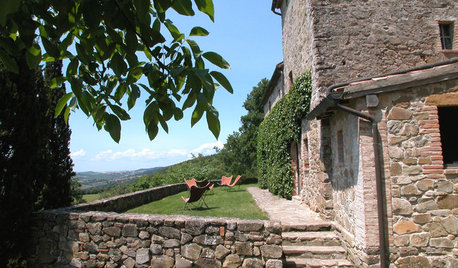
TRAVEL BY DESIGN7 Romantic Vacation Rentals Built of Stone
Tuscany is calling. Or maybe England or even Texas. See if one of these enchanting gems has your traveling spirit's number
Full Story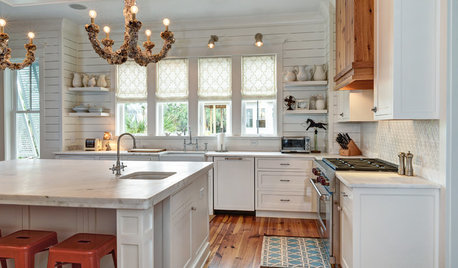
KITCHEN DESIGNKitchen of the Week: Classic Style for a Southern Belle
Marble counters, white finishes and even a pair of chandeliers give this South Carolina kitchen a timeless feel
Full Story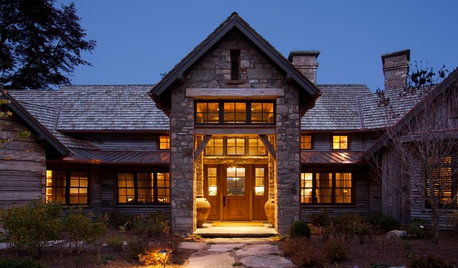
RUSTIC STYLEOld Southern Highlands Style for a New North Carolina Retreat
Antique woods add a sense of history to a gracious part-time home in the Blue Ridge Mountains
Full Story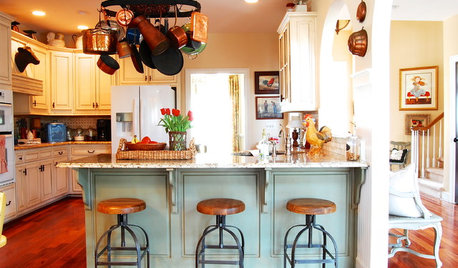
HOUZZ TOURSMy Houzz: French Country Meets Southern Farmhouse Style in Georgia
Industrious DIYers use antique furniture, collections and warm colors to cozy up their traditional home
Full Story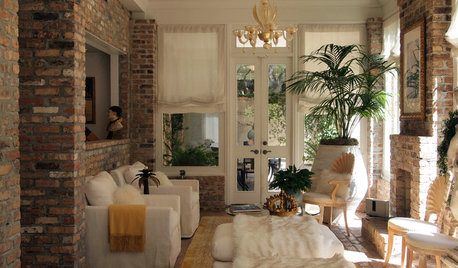
HOUZZ TOURSMy Houzz: Stately Southern Charm in a Federalist-Style Home
Moss-covered oak trees, European antiques and contemporary style set off this Louisiana home
Full Story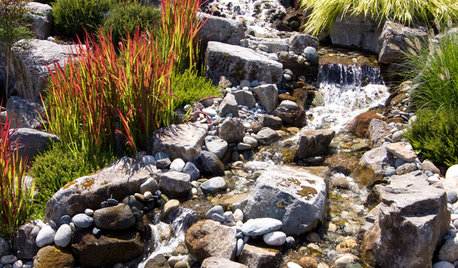
LANDSCAPE DESIGNDitch the Ordinary Ditch: Create a Realistic Dry Creek Bed
Here’s how to turn your water runoff system into an eye-catching accent for your landscape
Full Story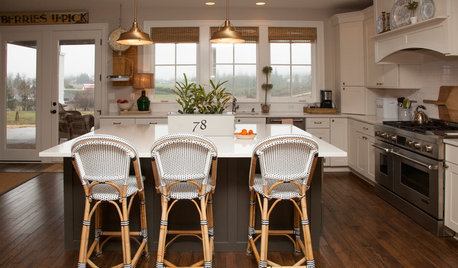
HOUZZ TOURSMy Houzz: A Country Home Built on Dreams and Determination
Meaningful antiques mix with new pieces in a family’s just-built house on a former strawberry farm in Oregon
Full Story





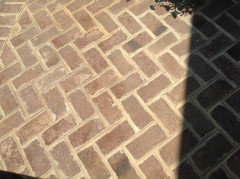

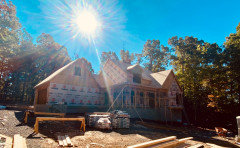
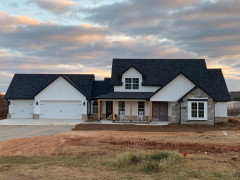

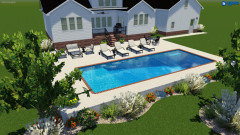


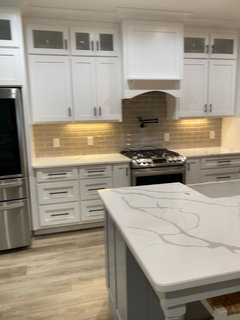
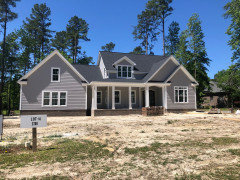
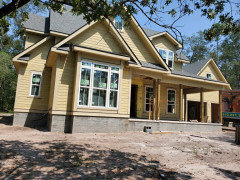
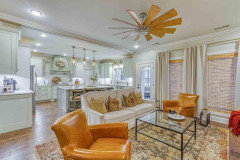

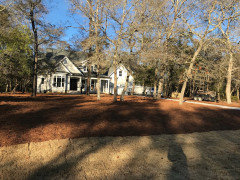
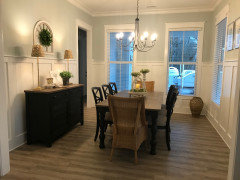


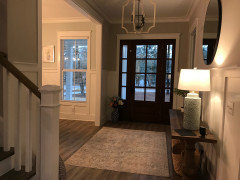


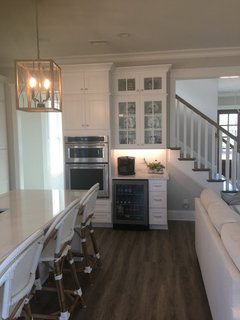
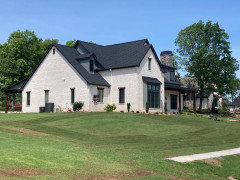


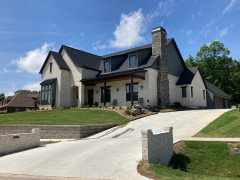



Shannon Newbold Wright