I need TONS of help! I would love all of the advice you care to give!
Patty
11 years ago
last modified: 11 years ago
Featured Answer
Sort by:Oldest
Comments (19)
visualizemaven
11 years agoPatty
11 years agoRelated Professionals
Aspen Hill Interior Designers & Decorators · Clinton Township Interior Designers & Decorators · Saint Louis Park Architects & Building Designers · Syracuse Architects & Building Designers · Freehold Kitchen & Bathroom Designers · West Virginia Kitchen & Bathroom Designers · Racine Furniture & Accessories · Walnut Creek Furniture & Accessories · Nixa Furniture & Accessories · Aurora General Contractors · Bowling Green General Contractors · Fitchburg General Contractors · Tabernacle General Contractors · Walker General Contractors · Westchester General Contractorsvisualizemaven
11 years agoCarolina
11 years agolast modified: 11 years agovisualizemaven
11 years agojan74
11 years agoshannon Traver
11 years agoPatty
11 years agoCarolina
11 years agodecoenthusiaste
11 years agolast modified: 11 years agoPatty
11 years agolessismoore
11 years agoCarolina
11 years agoCarolina
11 years agoStaged for Perfection
11 years agolast modified: 11 years agolessismoore
11 years agolibradesigneye
11 years agoCarolina
11 years ago
Related Stories

ENTRYWAYSHelp! What Color Should I Paint My Front Door?
We come to the rescue of three Houzzers, offering color palette options for the front door, trim and siding
Full Story
TASTEMAKERSBook to Know: Design Advice in Greg Natale’s ‘The Tailored Interior’
The interior designer shares the 9 steps he uses to create cohesive, pleasing rooms
Full Story
EXTERIORSHelp! What Color Should I Paint My House Exterior?
Real homeowners get real help in choosing paint palettes. Bonus: 3 tips for everyone on picking exterior colors
Full Story
REMODELING GUIDESContractor Tips: Advice for Laundry Room Design
Thinking ahead when installing or moving a washer and dryer can prevent frustration and damage down the road
Full Story
LIFEEdit Your Photo Collection and Display It Best — a Designer's Advice
Learn why formal shots may make better album fodder, unexpected display spaces are sometimes spot-on and much more
Full Story
DECORATING GUIDES10 Design Tips Learned From the Worst Advice Ever
If these Houzzers’ tales don’t bolster the courage of your design convictions, nothing will
Full Story
BATHROOM DESIGNDreaming of a Spa Tub at Home? Read This Pro Advice First
Before you float away on visions of jets and bubbles and the steamiest water around, consider these very real spa tub issues
Full Story
KITCHEN DESIGNSmart Investments in Kitchen Cabinetry — a Realtor's Advice
Get expert info on what cabinet features are worth the money, for both you and potential buyers of your home
Full Story





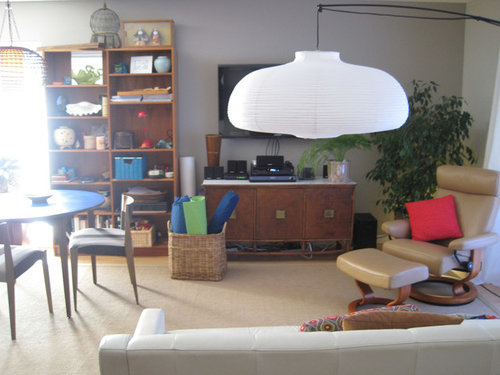
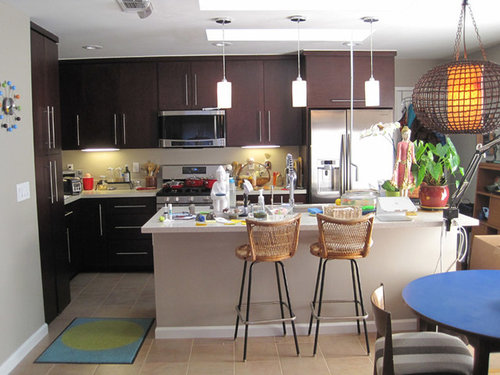
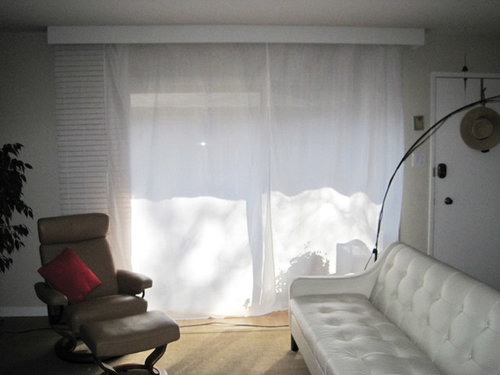
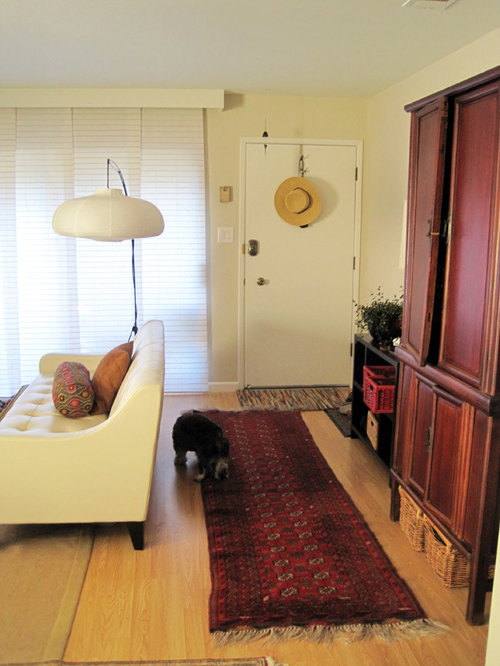
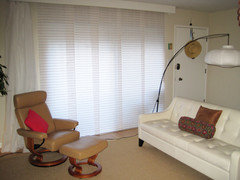
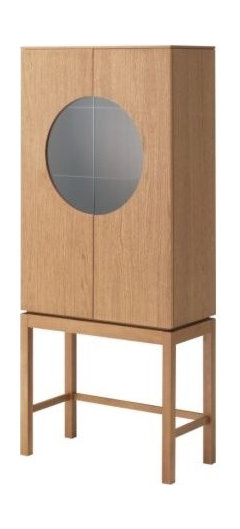
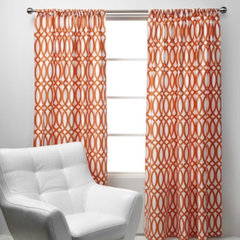


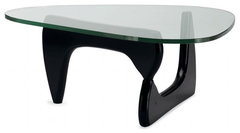

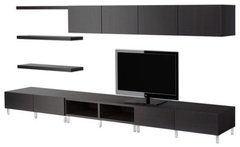
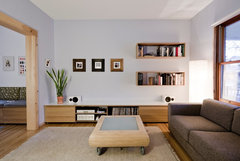

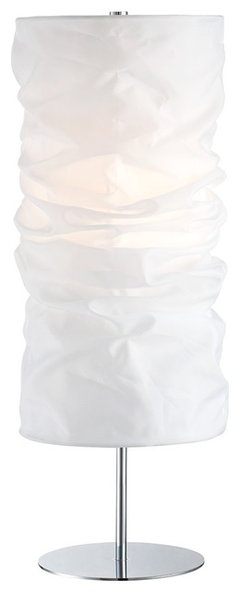
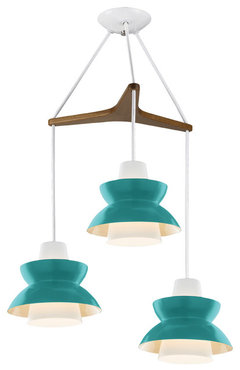
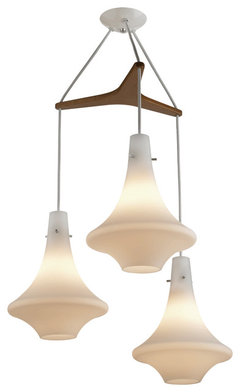
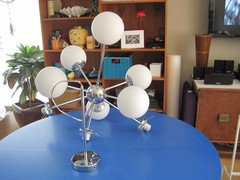

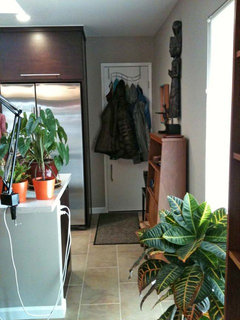
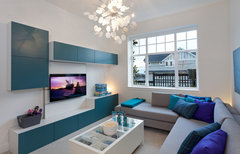


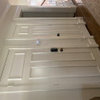

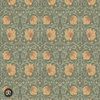

Carolina