Last minute kitchen design panic, help,
My kitchen priorities are keeping the windows over the sink, seating for 4-5 around two sides of bar, and ability to make dinner without having my back to people who might be at island. So many people complain about cooktop with downdraft on island, it makes me nervous. Should I go with a range instead and put it against a wall? Put the fridge and freezer in the butler nook? Arghh, my head is spinning. I'm also trying not to break the bank with expensive appliances. What do you think, will this design work?
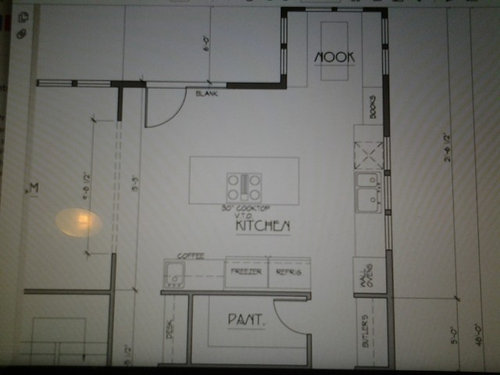
Comments (62)
Jenn Gers Design
8 years agoI put my cooktop in the island and I love it! I know many are against it, but it really works for us. I also put it off center, near the edge, as you mentioned you may do by your fridge side. It gives a large side for prepping and what not instead of a small space on each side. I also like the look of it off center, at least in our kitchen. People warned it may not be safe having hot pots near the edge, but it's a non issue. We went with a ceiling vent, liked the industrial look of it coming down over the island cooktop. Looks great, but my very tall husband does hit his head on it sometimes : )corimike
Original Author8 years agoJenn, thanks for your feedback, how large is your island and how much seating did you fit around it?
Related Professionals
Belle Glade Interior Designers & Decorators · Carney Architects & Building Designers · Ballenger Creek Kitchen & Bathroom Designers · Cherry Hill Kitchen & Bathroom Designers · Hilton Head Island Furniture & Accessories · Huntersville Furniture & Accessories · Medford Furniture & Accessories · Scottsdale Furniture & Accessories · Kansas City Furniture & Accessories · American Canyon General Contractors · Clinton General Contractors · De Luz General Contractors · Greenville General Contractors · Troutdale General Contractors · Waianae General Contractorscorimike
Original Author8 years agosjb, thank you so much for the reassurances. Right now I have a terrible vent with a microwave over my stove. I can't imagine the downdraft will be any worse than that. I do like the idea of being able to look out rather than at the wall.
User
8 years agoDown drafts are horrible things to have to renovate a 2 year old kitchen to remove, but I have done PLENTY of just that.
Your island isn't nearly large enough to serve the functions that you would like to happen there. It would at least need to double in size, both width and length in order to have prep, safe seating, and cooking happening.
You need 12" on one side of the cooking zone and 15" on the other for emergency landing space for hot pots. Then it looks like you have a 30" cooktop. Add 36" of needed prep space to one side of the cooktop, and you need almost 8' of island to make just that minimum function happen. With you twisting back and forth to your water source constantly. And no seating accounted for. Add in the 15" minimum recommended overhang on one end to get a seat there, and you're up to 9'. Except that seat at the end would be too close to the cooking zone for safety, or else in the middle of your path between the water and prep zone on the other end. So add another foot for safety for seating and your island is now 10'. With no water source for prep on it.
Prep is 70% of your kitchen activity. Cooking is 10%. To use your kitchen space wisely, and in the most social manner, create a 36" prep space on the island with a source of water. You only need a 60-84" island then, depending on if you want a landing zone for the sink and seating. No brainier on the math and time motion, right?
corimike
Original Author8 years agoJust to be clear, the small sink on the wall with fridge is not a prep sink. My husband wants a small sink for making espresso. I will do prep at my main sink in front of the window.
User
8 years agolast modified: 8 years agoSo you do want to spend most of your time with your back to your family? Then why have open concept anything? Close that sucker up with walls and get rid of any seating at all anywhere near it.
User
8 years agoChanges on paper cost a heck of a lot less than after a few years of regret with them set in stone.
Jenn Gers Design
8 years agoMy island is 93" by 63", that includes a 12" overhang on the back side. I have cabinets on both the front and back, under the overhang, for extra storage. If we had the space, I could have added another 12" overhang to the far side so there was wrap around seating. As it stands we fit 4 stools at the overhang comfortably. Having the sink directly behind my cook top is very helpful, quick move with pots of water and what not.

corimike
Original Author8 years agoMissflomike, thank you very much for your kind comments and for your thoughtful input. My thought with having the coffee counter on the outer edge was that it might seem more open as you enter the room, and then the people seated opposite will have a better view than looking at the refrigerator. But I get what you're saying about possibly being an active area directly across from the cooktop. Microwave will either be in the pantry or above wall oven.
missflomike
8 years agoGlad to help. If possible it would be great to make ur island longer and wider. U seem to have space. Wouldn't add very much cost and over life of home would be well appreciated.Jenn Gers Design
8 years agoThanks corimike : )
good luck with your remodel, do what feels right for you and your family.Lorri Badolato
8 years agoIn quickly looking through the posts, I didn't see anyone specifically respond to your question about moving the fridge/freezer into the pantry. I'd say no to that, its just creating more distance to travel to reach that point of your cooking triangle, and you will find yourself competing with others trying to get to it when you are entertaining.
corimike
Original Author8 years agoYou're right lorribad. I don't really want to do that, just thinking of options if I were to move a range to that refrigerator wall.
calidesign
8 years agoI would get rid of the "coffee sink" and put the stove there. That leaves the island as a nice open surface, so it is good for people sitting there, serving food, prepping food as you are talking to people sitting there, etc. I have had both island and non island stoves, and I much prefer the non island configuration. Our downdraft was very noisy. And the amount of time you spend actually standing at the stove is minimal compared to the time you spend doing other things in the kitchen. You could move the coffee to your book area, so it would be near the main sink, if it really matters that much.
Jennifer K
8 years agoMost cooking time is spent prepping- washing and chopping veggies, rolling out pie dough, filleting a fish, stuffing a chicken breast. Standing at the stove is a relatively minor part of the operation. So for maximum social interaction, you want your prep space to face your guests. If you put your stove against the wall and across from your prep space, then you need only turn occasionally to give things a stir.
For prep, you need a sink and a handy garbage/compost bin. You need the fridge relatively handy too. But the fridge is a high traffic appliance that everyone wants at. So you want it on the edge of the kitchen and near the eating area so that someone can set the table with milk and juice for breakfast while someone else is cooking bacon and eggs.
Assuming that your usual eating area will be the nook and your dining room is off past the butler's pantry, this is how I'd lay things out:
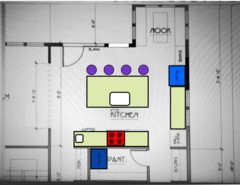
decoenthusiaste
8 years agoYou have a good work triangle going, so don't mess it up. I like the fridge near the sink for easy offloading of foods to be prepped. However, I think I'd move the wall ovens next to the freezer and put the coffee bar where the the books are so it is handy to the nook for a coffee klatch. Add a book case between the door and the nook - there's enough wall space for it. Then I'd put the cooktop in the wall oven corner, leaving the top of the island empty and useful for pastry making, flower arranging, eating, buffet serving, etc.
corimike
Original Author8 years agoThank you Jennifer and deco-e for your thoughtful responses. And thank you so much Jennifer for taking the time to draw something for us! Now I am thinking, maybe put the prep sink on the island, keep the refrigerator and freezer on the same wall, but move to the other side. Put a 36 inch cooktop where the fridge is on the current design. Leave the clean-up sink and dishwasher where it is, and just put the coffee stuff there in front of the windows. Maybe this makes the best sense?! Everyone is so kind to take the time to respond to my concerns. So grateful!
decoenthusiaste
8 years agoWill you have counter space around the cooktop if you move it to the fridge position?
corimike
Original Author8 years agoIf I have a 36 inch cooktop I will have a foot on either side, a little more if I go with a 30 inch. Currently in my rental I don't use the space on one side of my range at all. What do you think?
emilyam819
8 years agoYour most recent ideas are better, although I am not sure there's room. Don't rush this. Your kitchen needs a lot of tweaking. If you didn't post in the kitchen forum yet, you should.
What about putting the coffee station in the butlers pantry along with a beverage fridge? Then eliminate the separate fridge and freezer. They are really too big for all that you want in the main kitchen area.
decoenthusiaste
8 years agoAs long as there is some counter to catch bubbles and splashes before they hit the floor. You also want a spot to put down your cooking utensils, and maybe some salt and pepper.
Jennifer Thomson
8 years agoSplit the Ref and Fzr so you have space between. Then it won't feel so closed in at the cooktop. Downdraft takes lots of needed space for pots and pans unless you plan very carefully. You will actually use it very rarely, so don't worry too much about noise. Photos are of my kitchen in my new house. I just moved in and am planning a total remodel. As you can see, they could have used this area much better. There isn't enough room for seating because of 2nd row of cabinets, useless space. The only thing I like is the curve. That might work well on yours and give a little room to put venting towards the back.
Can you do coffee over by left end of sink/window wall?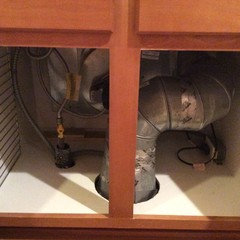

Buehl
8 years agoYou have two threads on this topic - which one do you want to continue with?
Other thread: http://ths.gardenweb.com/discussions/3714167/last-minute-kitchen-design-feedback
Whichever one you want to stop, post a comment in it with a link to the thread you want to keep going.
corimike
Original Author8 years agoRight buehl, I opened a thread there after someone suggested it. I didn't know the gardenweb discussion board existed. Thanks
Jennifer K
8 years ago@corimike, I'd like to propose a little visualization exercise because I get the impression that you are more focussed on how each appliance or feature can be puzzled into the space than on how you intend to work in the space. Have a think about the following questions:
- how many people are usually in your kitchen?
- how many people do you wish were there and who are they?
- given a suitable environment, would those people be in your kitchen with you or are they really just not "kitchen" people?
- what are they usually doing? Is everyone helping with meal prep? Are kids and dogs underfoot? Is someone always stuck on the phone in the middle of the prep area? Why are they where they are? Do they need to be somewhere else? Is schoolwork getting covered in spaghetti sauce?
- what do you love about your current kitchen's layout? Why?
- what do you hate about it? Why?
Okay, with the answers to the above, have a look at your current plan. Imagine making dinner on Wednesday night.
Where is everyone? What are they doing? How far do they need to travel to accomplish their tasks or activities? Is the person setting the table crossing the path of the person making the salad? Are the people entering from outside dropping their coats on the island stools? Do you have to walk more than 5 steps to do any of your meal-making tasks? Can someone contemplate the innards of the fridge while you're cooking or prepping? Can someone walk past the people sitting at the island to get to the nook?
Now do it again, imagining Sunday dinner or Saturday breakfast or big holiday dinner. Circle the problem areas on your plan and note why they are problematic.
Redo your layout and repeat the above exercise. When you can get through it with no circles, you'll be a lot closer to a usable kitchen.
Buehl
8 years agolast modified: 8 years agoThe Kitchens Forum would be a better place for this discussion - not this location. The Kitchens Forum has people who work on Kitchen layouts all the time. I posted the Kitchen Design FAQs and the Layout Help FAQ on your thread in the Kitchens Forum.
That's not to say you won't get helpful information from here, but the Kitchens Forum would be better with members who excel at Kitchen design specifically.
zmith
8 years agolast modified: 8 years agoCorimike,
If you want to keep your appliance costs down then you'll need to consider a standard refrigerator and a range rather than the separate fridge/freezer columns, cooktop and wall ovens. There are ranges available with two ovens.
I have to agree with the posters who are telling you you've got too many functions in too small a space. I think you need to reconsider the pantry and desk space and incorporate that into your kitchen in order to get all the functions you want. However I would understand the need for a pantry and freezer if you live on acreage that's a far distance to the nearest supermarket.
Also, I'd rotate the island, make it deeper for seating then everyone seated would have a view out your sink windows.
RappArchitecture
8 years agoJennifer's comments are by far the most helpful in this thread. By all means go through the exercise and see where it leads you.
Having said that, I have a couple observations. First, the cooktop in the island would not have to be downdraft. There a many vent hoods which are beautiful and do not block light and/or views. Second, if you swap the sink and cooktop, then your prep will be at the island and the cooktop could have a conventional hood with the middle window removed. This would mean less light from that direction, but there are other windows in the room to compensate so I don't think this is a deal breaker. Third, regardless of whether the sink or cooktop is in the island, a 2-level island with raised eating area will shield the worktop from view. And you have room to make the island bigger. Fourth, both the fridge and freezer seem to be about 36" wide, 6 feet altogether. Do you really need this much food storage? You could save big $ by cutting this back.
Buehl
8 years agolast modified: 8 years agoI hope you check the information I posted on your other thread b/c it will help you understand what those of us who design kitchens are commenting on.
Edited to add:
To consolidate all the discussion in this thread, I've post the comments from that thread here. It may help.
BTW...by using this thread instead of the one on Kitchens, you may not get all the Kitchen help that you would otherwise have gotten if you stuck with the Kitchens Forum.
There are many Home Forums that might be better suited to some of this discussion, the Kitchens "Read Me" thread has some very useful information about those forums: Building A Home, Kitchens, Appliances, etc.
New to Kitchens? Read Me First!
All Home Forums
Buehl
8 years agoFrom your other thread:
++++++++++++++++++++++++
A range would be better - you have very little workspace b/c of all the large, tall appliances you have.
Do you really need a separate refrigerator & freezer? They're cool, I admit, but you have very little wall space b/c of the large window space that takes up a lot of wall space.
If you want to keep the cooktop/range in the island, the island needs to have the following as a bare minimum:
Island Width:
- 24" to the right of the cooktop and 24" to the left - but at least 36" on one side would be better
Island Depth:
- With seating: 24" behind the cooktop
- Without seating: 18" behind the cooktop
Aisle behind the island:
- With seating: 51" to 54" b/c there will be traffic behind the island going to/from the Nook
- Without seating: 36" bare minimum, but 48" is better
Island seating overhang:
- If you have the minimum 24" behind the cooktop, 15" of that should be clear knee/leg overhang space.
.
The other aisles around the island should be at least 42" if only one person will be working in the kitchen (prepping, cooking, cleaning up, getting a snack) - ever. If there will ever be 2 or more people in the kitchen, then 48" is the minimum.
Where the DW intersects the island, I recommend be at least 45" so someone can pass by it when it's open - even if it's a one-person kitchen.
.
There aren't enough measurements to know for certain what you have, so I cannot tell if you have the necessary space.
Personally, I'd probably do the following (more info about the rest of the floor would be helpful):
- Change to a refrigerator with a built-in freezer -or- move the freezer to where the wall oven is now (but get a shallow freezer b/c the doorway to the Butler's pantry looks narrow)
- Move the refrigerator to where the prep/bar sink is now (so it's on the periphery of the kitchen, not in the middle; both refrigerators and MWs should be on the periphery if at all possible - especially the refrigerator)
- Move the range to the back wall
- Move the prep sink to the island
Without the cooktop in the island, your island only needs to be 41.5" deep as opposed to 49.5" - a gain of 8" for the aisle behind the island.
With cooktop & seating...1.5" counter overhang + 24" deep cooktop cabinet + 24" = 49.5"
Without cooktop but with seating...1.5" counter overhang + 24" deep cabinet + 1" decorative door/end panel on the back of the cabinets + 15" seating overhang = 41.5"
.
Do you have a measured layout of the space?
How wide is the Nook? Is it wide enough for seating on both sides?
corimike thanked BuehlBuehl
8 years agoAgain, from your other thread:
If you haven't seen these before, they might be helpful:
How do I ask for Layout Help and what information should I include?
.
Kitchen Design FAQ Threads:
FAQ -- Kitchen work zones, what are they?
FAQ -- Aisle widths, walkways, seating overhangs, work and landing space, and others
FAQ -- How do I plan for storage? Types of Storage? What to Store Where?
Looking for layout help? Memorize this first.
corimike thanked BuehlBuehl
8 years agolast modified: 8 years agoBuehl
8 years agoFrom DIY2Much2Do:
Many people, including myself, would not want the cooktop on a seating island. I'd vote to move it. The heat, splatters, pot handles, noisy vent hood and general mess when cooking all contribute to making it uncomfortable for seating. Or even potentially dangerous. Also, installing a vent hood will be easier on an outside wall.
-and-
I love the nook, but I would want my coffee station to be next to it.
Buehl
8 years agoFrom ck_squared:
I'm another one who would never want a cooktop on an island. How many people in your family? That's a huge fridge/freezer combo. I am no expert but I'm sure they will chime in. I'd close off that doorway to the pantry area and move the entry to the pantry where the desk is. That Butler counter is just wasted space. So now you could close off that corner, move the F/R down to the left end of run and put the cooktop on the perimeter. Not sure where the DO would go. Hopefully someone with good layout skills will come in here and draw something out for you.
User
8 years agoYour best bet, may be to hire an interior designer, one who you admire and have seen their kitchen work.
You are getting lots of advice he, but truthfully a designer can help you come up with a working plan for your particular needs,. It will save you so much money in the long run.
You just have to go on Houzz and see all of the design dilemmas on kitchens and wrong choices that homeowners are willing to rip out and replace. Do it right the first time. Save up until your budget allows. This is not something you can cut corners on and be happy with.Buehl
8 years agolast modified: 8 years agoWhere is your family entrance - where you will be bringing in groceries?
I think Sophie has a good point. Was the Kitchen designed last? I'm asking b/c it does not appear to have been designed with functionality in mind, it's as if it were shoehorned into a space that was originally just designated as "kitchen space" w/o regard to what would be best for a functional kitchen.
Do you have a measured layout of the space?
What can change? What cannot be changed - and why can it not be changed?
Something to keep in mind:
- 70% or more of the time spent in the kitchen is spent prepping - so you should plan for the Prep Zone to be in the most desirable spot - the spot where you want to spend most of your time. If it's facing people, then it should be the island. If it's looking out the window, then it should be along that wall - but with more workspace.
Other statistics from kitchen work studies:
- 20% or less of the time is spent cleaning up - including clearing the table, wiping down counters/table, loading/unloading the DW.
- 10% of the time is spent cooking - actually watching food cook and adding ingredients or stirring. Yes, there are a few things that need constant attention (e.g., egg not needs to be stirred constantly), but they're the exceptions, not the norm.
corimike
Original Author8 years agoNo, the kitchen was not designed last, nor shoehorned in. After having lived with a narrow galley kitchen that was far too crowded for my family, and uncomfortable for guests, and now in a tiny rental kitchen where my back is to anyone everytime I'm at the stove or sink, I had a few ideas of what seemed functional for my family. I think the layout works fine, but was in doubt about the cooktop. I am now considering going to a standard size refrigerator/freezer and putting a cooktop on that wall. Widening the walking to 4 feet in front of the butlers and wall oven, and adding a prep sink to the island while keeping the cleanup area in front of the windows. Thanks all for taking the time to give me feedback and advice!
auntthelma
8 years agoI do all my prep at my island - looking at the people, tv or view - they are all on the other side of the island. My sink is on the other side of the room. Oh well, I make it work, but I wish I'd put a small prep sink in my island cuz that's where I want to be.
Do what works for you.
auntthelma
8 years agoOne more consideration - I deliberately kept the island countertop only so it could be flexible. We play games there, eat, do puzzles. You say you homeschool. A big counter would probably come in handy.
corimike
Original Author8 years agoThanks Auntthelma. I think a big counter will be nice. I am now considering just adding a small prep sink so it makes it easier to work there. I think 2 by 8 will still be plenty large to allow other people room.
Casandra383 Dean
8 years agoHow many kids and what are there ages? I have 5 ranging from 15-1 and homeschool as well. :). I don't think people understand how much EVERYONE is in the kitchen all day every day when you homeschool!! A good kitchen design is essential for not losing your sanity! (I know, mine is driving me nuts and the remodel plans are not going well!)
Design this to fit how you live, not some industry norms. Our lives are not 'normal'. I mentally walk my days through the plans and it usually becomes obvious where the trouble spots will be. (You will always miss something;). I would just like to have counter space without risking dropping a hot pot on th baby's head right now!! Sigh....corimike
Original Author8 years agoThanks Casandra. Wow, you're amazing! I only have two, and they are 12 and 15. The kitchen is definitely a gathering place, and I want it to be welcoming that way.
User
8 years agolast modified: 8 years agoNon professionals generally know how poorly designed spaces have forced them into behaving, and mistake that for how their family ''works''. They know little about how well designed spaces can not only improve workflow, but also family dynamics. It's really difficult for those who have adjusted their work habits to compensate for design shortcomings to think outside that box to the freedom of ''what if''. People are creatures of habit. Even bad habits. Sometimes, especially bad habits. As though dealing with the ''quirks'' confers some degree of individuality and uniqueness that they are in search of as a statement.
Only people who have lived with bad design truly understand the life changing difference that good design can make in life. Not talking which of the 1001 shades of white to pick either. That is décor, which is separate from design.
You need to step back from this self designed space and engage a design professional to assist you with the overall home. NOT a ''yes man'' to just translate your ideas into ''blueprints'' to build either. You need a true design professional. And to listen to them.
Buehl
8 years agolast modified: 8 years agoPlease listen to Sophie! If you don't want to hire a true Kitchen Designer (not an architect or builder - a true KD), then at least take this to the Kitchens Forum.
What most people don't realize until it's too late that the vast majority of architects (and builders and contractors) are poor kitchen designers. Architects do a great job with "form" (looks), but not functionality. I.e., they know how to make a kitchen look pretty - but they don't understand what makes a kitchen work well. Architects with a Kitchen Designer on staff (a true Kitchen Designer) will usually do fine, but the majority do not.
(In addition, most places that sell cabinets have Kitchen Designers in name only, they're really cabinet salespeople.)
No, I'm not a professional KD, so I have no "skin in the game" - just someone who has been through all of this and am speaking from experience.
If you still have doubts, go to the Kitchens Forum and read some of the many, many layout threads there. I think you'll be surprised at how knowledgeable and helpful the people are there - and you'll end up with a layout that is so much more functional and a joy to work in!
As a personal testimony:
I had what I thought was a great layout from a pro KD when I remodeled my kitchen. I posted it thinking it would only need a few tweaks. Boy, was I wrong! Looking back, it was a terrible layout!!
The wonderful people on the Kitchens Forum patiently worked with me and explained why things did not work, what were good design guidelines, etc. I was resistant at first - like most people are! - but they stuck with me until I realized they were right. I now have a kitchen that I still love 8 years later - I joke that we're taking the kitchen with us if we move!
(In my KDs defense, I had insisted on an island even though I didn't have the space for a useful island with appropriate workspace and aisles. But, she didn't tell me it was a really a bad layout and why.)
stitzcrew
8 years agoThis has pretty much been discussed out. I do say I really like the eating nook especially with kids. I know you said you loved the double fridge/freezer combo. Like others said it eats up a ton of wall space since you have the large window. As I see there would only be uppers above the coffee area. The oven location seems awkward with it in an entry zone. There is the space as others to make a larger island especially if an eating area. I would opt for at least a 36" cooktop. Seems odd that you have a massive fridge/freezer that is costly and a small 30" cooktop. GL

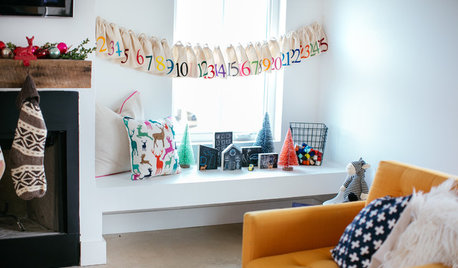




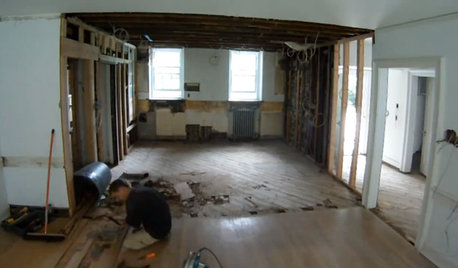









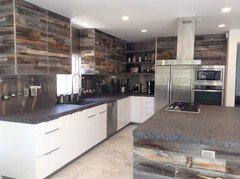



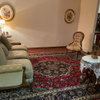
S Bailey