NC Home - Created by ARG
jkliveng
6 years ago
Featured Answer
Sort by:Oldest
Comments (19)
Related Professionals
Ferry Pass Architects & Building Designers · Plum Design-Build Firms · Lake Station Home Builders · Westwood Home Builders · Conway General Contractors · DeSoto General Contractors · Dothan General Contractors · Florida City General Contractors · Goldenrod General Contractors · Greensburg General Contractors · Ken Caryl General Contractors · Murrysville General Contractors · Pinewood General Contractors · Walnut Park General Contractors · Woodland General Contractorschispa
6 years agobpath
6 years agoArchitectrunnerguy
6 years agolast modified: 6 years agojkliveng
6 years agoMark Bischak, Architect
6 years agoILoveRed
6 years agoHolly Stockley
6 years agoartemis_ma
6 years agoMark Bischak, Architect
6 years agoStan B
6 years agojkliveng
6 years ago
Related Stories

GARDENING GUIDESBackyard Birds: Create a Home for American Kestrels
These copper-colored birds of prey can be found throughout North and South America and often find habitats near human activity
Full Story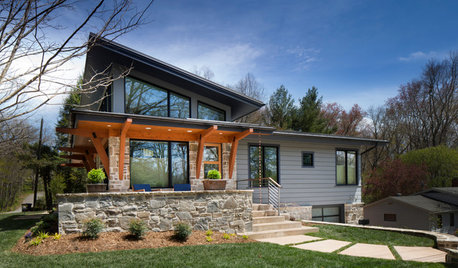
GREEN BUILDING3 Design Pros Create Their Own Sustainable Homes
These houses serve as laboratories for pros to test energy-efficient systems, healthy practices and off-the-grid living
Full Story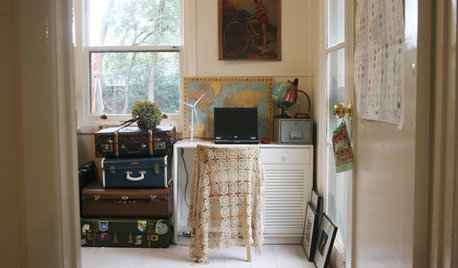
MOVINGMaking a Home Away From Home
Feeling like a stranger in a strange land? These tips can help ease the transition after a big move
Full Story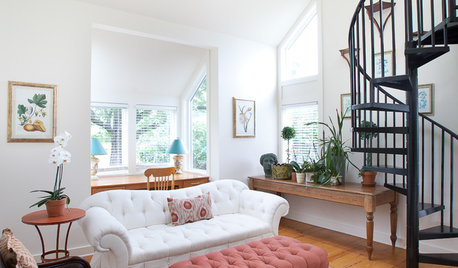
TRAVEL BY DESIGNHomes Away From Home: 10 Charming U.S. Bed-and-Breakfasts
Looking for a more personal stay on your getaway? These homey bed-and-breakfasts roll out the welcome mat in style
Full Story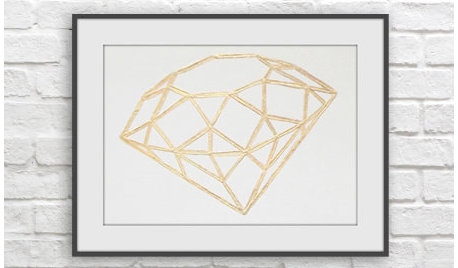
PRODUCT PICKSGuest Picks: Diamonds Are a Home’s Best Friend
Take a shine to the glamour and geometric appeal of the classic gem with diamond artwork, fabrics and accessories
Full Story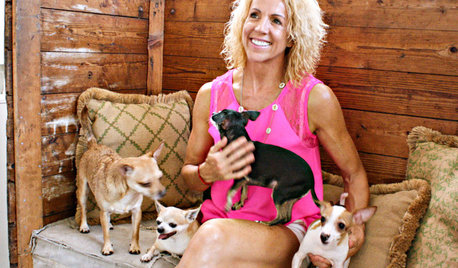
DECORATING GUIDESAn Expat’s Guide to Making a Home Away From Home
How do you stay balanced when each foot is in a different culture? You take a stand where you hang your hat
Full Story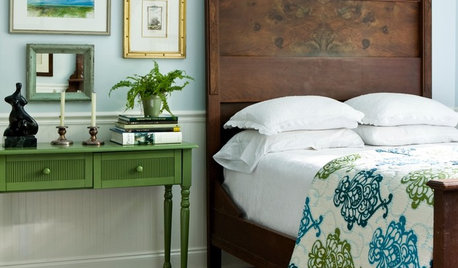
LIFEWhen a Household Divides — How to Reinvent Your Home Style
Consider starting over an opportunity to discover yourself anew. Here, some insight to help you create a freshly inspiring home
Full Story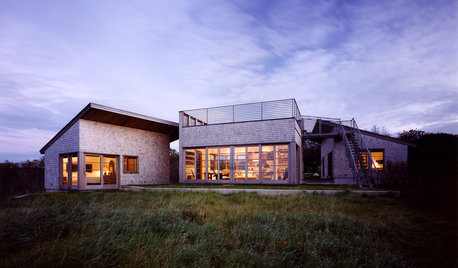
ARCHITECTUREDesign Workshop: How a Site Can Shape a Home
Create architectural poetry by looking to a site's topography, climate, trees and more to inform the home's design
Full Story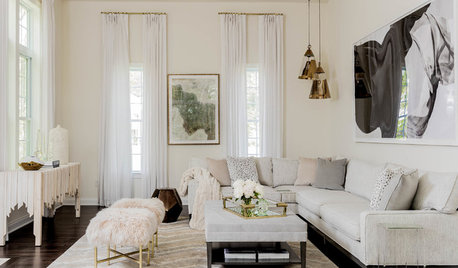
TRANSITIONAL HOMESHouzz Tour: Designer’s Home Is Stylish, Serene and All in Cream
A newly built house in Massachusetts gives an interior designer a blank canvas to create the home of her dreams
Full Story
COLORPick-a-Paint Help: How to Create a Whole-House Color Palette
Don't be daunted. With these strategies, building a cohesive palette for your entire home is less difficult than it seems
Full StoryMore Discussions










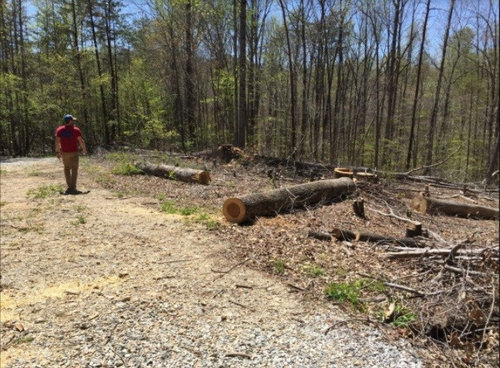






just_janni