Need help with bathroom layout to maximize closet and storage!
With that in mind, I would love some layout ideas that use a shower/tub combo!! I'm attaching a copy of existing layout. Would like to keep toilet in space place, but everything can move (obviously the less that doesn't need to move, the better). Interior walls can, and probably will, come down. Doorway can be moved, but must stay on that same wall.
Also attaching a picture of the original space. The walls are painted now and the gross carpet is gone, but I've got a baby sleeping in there and it's not really "photo ready" anyway ;) But this should give you an idea of what the space looks like. (The bathroom itself is in a state of partial demolition lol)
Please help!!

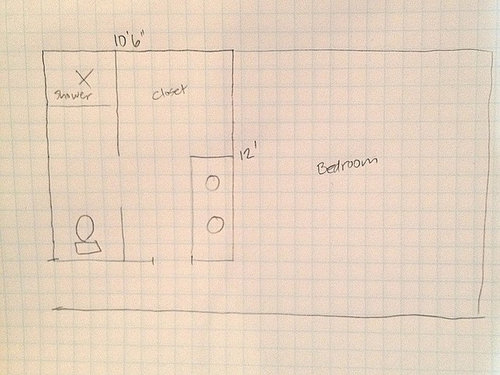
Comments (1.1K)
suzanne_m
7 years agolast modified: 7 years agoI would think there is a way but I don't what it is.
christina405, I agree with you. It would annoy me too. But the compromise is to have a something like in the picture below. The doors you see on the drawing are only for the top part of the tower.

mshutterbug
Original Author7 years agoThanks christina and suzanne! Great points, as always :) I don't really have much on my countertop, but it is definitely something to consider. I think what will really help decide is to question exactly what I plan to store in the cabinets. I am going to have a lot of storage space, especially considered to the zero that I have now lol! I think the countertop ones I'm thinking mostly for toothbrushes, waterpik, and a place to store and plug in my hair dryers. Trying to think of what else... right now I have everything I use daily in a fabric bin, and stuff that I need but don't often use in some plastic drawer bins! Anything will be a step up lol.
Related Professionals
Brownsville Kitchen & Bathroom Designers · Greer Furniture & Accessories · Lorton Furniture & Accessories · Reno Furniture & Accessories · San Diego Furniture & Accessories · Fallbrook Furniture & Accessories · Arlington General Contractors · Barrington General Contractors · Franklin General Contractors · Green Bay General Contractors · Hercules General Contractors · Millville General Contractors · Riverdale General Contractors · Signal Hill General Contractors · Wolf Trap General Contractorsmshutterbug
Original Author7 years agoTerrible drawings, but I was trying to visualize what each configuration would look like from the front. (Forgot to draw in hand towels) .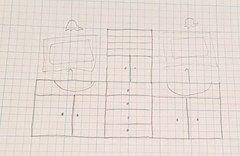
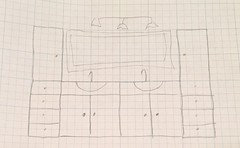
kroze
7 years agoI'm confused. I thought the split cabinet plan only called for a 6" projection onto the vanity on each end. Your drawing looks like something entirely different. What have I missed in this conversation? : )
mshutterbug
Original Author7 years agolast modified: 7 years agoKroze, it's just a bad drawing lol. If I do the side cabinets though I think I'd have them open to the front (like yours). But they would only stick out about 6" like you say. I just don't know how to depict that in my drawing ha! I really don't think I like the idea of them opening toward mirror.
Another thing I just thought of... our sinks are about 20" apart, but we actually stand much closer together! I have my bin of bathroom stuff on a box that is directly in front of my sink. I never unpacked my stuff into the existing cabinet. So I actually stand in the center of the vanity (yes, it is awkward using my sink lol). So our sinks might as well really be like 10 or 11" apart. I'm not saying I want them that close together, but it reminds me that even the designs with the sinks really close together will be an improvement because I'll be able to stand directly in front of my sink ha!
I think that with the center cabinet it loses the openness and the nice wide mirror. And if I have them all drawers or closed cabinets (vs open shelves, like in some of the pics I posted above) I think it might not feel as open. I think we'd probably want to do the bottom portion with the hinge like you linked suzanne, so that it opens up, and then possibly make the upper part just open shelves (as in the image I posted above where the middle section is bumped out and deeper and the sinks on either side are in a shallower section. I think that's what makes that design work. I'll post it again. Imagine how closed off this bathroom would feel if the open shelves were closed drawers. Maybe it's just me though...
 Stonewall Farmhouse · More Info
Stonewall Farmhouse · More InfoThe side cabinets you end up with more like deep medicine cabinets, rather than larger drawers/shelves. I just don't know how useful they would be as 9" squares, as Suzanne pointed out. I think with the center cabinet I wouldn't need to enlarge the vanity more than the earlier plan of 6'. I think we could get back easily with that size without bumping into the closet further than we already plan. With the side cabinets, I think we it would be better to bump it to 6'6", but I was looking on overstock and there are some double vanities as small as 48". I know that's not ideal (and we won't be buying a pre-made vanity) but look at this 55" vanity. I think with the side cabinets it would be fine with this in the middle. I think the smaller vanities are more problematic when they are against walls on either side. If that makes sense. With a 6' vanity, it would only leave 14" between the sinks with 4" between the side of the cabinets and the edge of the sink. And again I'm just not sure 9" deep by 9" wide cabinets would be that useful for the hair dryer idea. We'd probably have to make them stick out further on the counter, which starts to make it feel more closed in. Though, if we made the vanity 6.5 feet, then we would get 3" extra on either side that we could use to increase the width of the cabinets.
(55" double vanity)

I tried fitting it all in on a 6' vanity, as I mentioned above. This is what it would look like.. I really don't mind the sinks closer together, but the side cabinets I think make it tight.
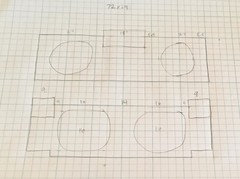
kroze
7 years agoYes, if you make side cabinets open to the front, it makes them very impractical IMHO. I would settle for the shallow mid vanity cabinet. At least it would be a nice width. I think you would get used to it and find it very workable. But I would not opt for skinny little side cabinets.
Your hand drawn picture seems to show the side cabinets recessed into the back wall instead of the side. That would help a little but still not worth it. The mid vanity cabinet would be wider than 12" wouldn't it?
User
7 years agoJust for future reference, the hinge pictured above is for the bifold (middle) of a "Lazy Susan" cabinet door.
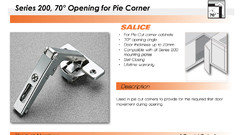
The hinge stop is more simple.
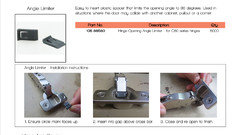
https://www.marathonhardware.com/brochures/catalogues/hinges/2015/b.-hinges-and-opening-systems.pdf
Stuff on the counter is a concern for opening cabinet doors, and can be fixed by the verticle opening door if you want the counter in the cabinet to show, or by raising the bottom and door up just enough to clear small items like a brush. The other thing some people find useful is to put a very shallow drawer at the bottom to hold those small things, and just leave the drawer open when using them. The small drawer also doubles as a place to put jewelry when washing up at the sink.
User
7 years agolast modified: 7 years agoAnother trick to consider is to make the sides of the cabinet look the same as the door side, as in false fronts. This would allow, for instance, a drawer at the bottom that slides out the front, and is tall enough that the door above can swing out from the side and above the faucet. Then, put this type hardware on the door to get it out of the way.
You would put adjustable shelving standards at the back of the cabinet to hold "floating" shelves.
mshutterbug
Original Author7 years agoKroze, yes the mid cabinet would be about 18" I think.
Fred - those are some great ideas, thanks! I really like the door that slides into the cabinet! I could see that as a good option and it would make the cabinets opening toward mirror much more appealing to me.kroze
7 years agomshutterbug, I considered doing a roll top door on my cabinet. It would function much like a roll top desk. They are common in many kitchens. But I ended up just going for the hinged door that looks like two drawers when closed. It has a faux front.
suzanne_m
7 years agoThank you Fred, as always you are so generous about sharing all your knowledge. I was not sure about the hinge, I just read the title ... 70 degrees ... that sounded good to me :). The hinge you show is very practical and so simple.
mshutterbug, can I tell you my preference ... even if it may not be the same as yours? You are the one who will use your bathroom so I am hesitant to tell you what I would do.
mshutterbug
Original Author7 years agoI've seen those roll up doors in kitchens, but I'm not super fond of the look...
You know, if I did the vanity at 6'7" like Suzanne shows in an earlier drawing, I could increase the center space to 16" between sinks, and make the side cabinets 11" wide each (recessed into back wall, making maybe 6 inches stick out and 3 inches recessed. I'm not sure how far you can recess actually.) Or 14" in center and 12" wide cabinets. I think 12" would be a good size for those, but anything smaller and it might just not look/function as nicely.
I think aesthetically I prefer the two side cabinets. I think it looks roomier and I like the wider mirror area. But I agree that 9" wide cabinets wouldn't work on the sides. Here's an example of one that is 7'6" - a full foot wider than I have to work with. The base cabinets are 24" deep and the top cabinets are 12" deep. The outside edge of the sink is pretty close to the cabinets, and I really don't mind it at all. And it looks like the space between the sinks must be less than 18". Traditional Home in Montecito · More Info
Traditional Home in Montecito · More InfoHere's another small double vanity. It's only 5'7" and the doors under the sinks are only 22" wide.
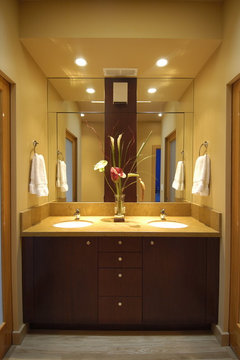 The Dream Lives On-Bathroom · More Info
The Dream Lives On-Bathroom · More InfoThis sink is only 15x12, but I don't know for sure if that's the outer dimensions on top of the counter. If so, that might be a good choice! http://www.us.kohler.com/us/Caxton-15-x-12-undermount-bathroom-sink-with-clamp-assembly/productDetail/bathroom-sinks/417479.htm
Anyways, I'm kinda of feeling meh about it right now lol! I could forgo the upper cabinets altogether, and that would simplify matters a lot, but I really like this idea of hiding all the junk that would normally clutter up the countertop.
mshutterbug
Original Author7 years agolast modified: 7 years agoI was typing at the same time as you suzanne. Yes, please tell me your preference? I like the look of the two cabinets better, but I'm not sure if the size can make it work. If we did the 79" vanity as you have drawn in one earlier, and 15x12 sinks, like the one I linked above, and shrank the space between sinks, perhaps it could work.
(Edit to add: if we do the cabinets on top, I am not set on the idea of having some countertop show. I kind of like the idea that Fred had of putting a drawer or something at the bottom. The countertop would be easier to clean than a shelf, but really anything that's not a drawer would be sufficient for the toothbrushes and waterpik. A drawer I think it would be falling over all the time.)
I found an example with a center cabinet that looks light and bright. I just don't want these upper cabinets to make the room look closed off and dark. But it does help that it is not taking up the entire depth of the countertop.
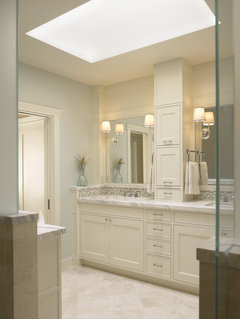 Presidio Heights Pueblo Revival - Bath Vanities · More Info
Presidio Heights Pueblo Revival - Bath Vanities · More Infosuzanne_m
7 years agolast modified: 7 years agoGiven that you have 6'6" to work with, I prefer one long run of counter top as opposed 3 small ones. I also prefer one large storage as opposed to 2 small. It is just more convenient. The middle drawers in your vanity would be wider too. These are my choices and maybe for potential buyers too but at the end, you are the one who will use your bathroom.
In the last picture, it seems that the tower is almost 12" deep. Yours would about half the depth on the outside. Also, I would have a storage with the garage (up motion door) and 2 doors above it then an open shelf at the top. I just noticed that the towel rings are mounted on the tower. I measured it at home and I don't think you can mount them there if your tower is 6" deep on the outside. My towel ring has a 7" diameter and my towel is about 9" wide when resting on the ring. You would need to find a place or a way to mount them on the pocket door wall.
EDIT:
I think, you could, if you like, not recessed your tower and make it 9" deep on the outside. You would still have 15" deep of counter in front of the tower which should be fine. If you do that, you could mount the towel ring on each side of the tower and you could have sliding doors like Fred showed above instead of a up-motion door.
mshutterbug
Original Author7 years agoThanks Suzanne! I think you make some very good points. I agree. I think more counter area makes it nicer. I think we will have to go with center cabinet. Otherwise I think it just feels cramped. I do still like the 12x15 sink. That would make it even roomier don't you think? I like the idea of not recessing it and hanging towels there. And I also agree that the center cabinet makes the cabinets in the vanity portion nicer as well since they will be wider. I guess it would basically be two 30" cabinets with an 18" bank of drawers in the middle?mshutterbug
Original Author7 years agoSo the question is, do I make the whole thing 24" deep or only the center section and make the sink areas shallower to allow bigger doorway. Like this...
ps. I've thought of a solution for the "waterpik problem" lol. I'll buy him a new one! A more portable size. Then he can just store it in a drawer between use.
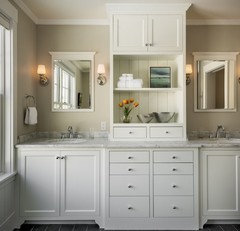
suzanne_m
7 years agolast modified: 7 years agoI would make it all 24" deep. I am not sure but you may hit your hips on the edge if the counter protrudes in the middle.
The layout below shows the space you have between the walls, sinks and tower:

EDIT: As you can see, you cannot have a wider closet pocket door. You would not have enough wall to slide it in.
suzanne_m
7 years agolast modified: 7 years agoI made a mistake on the measurements. Here's what it should be:
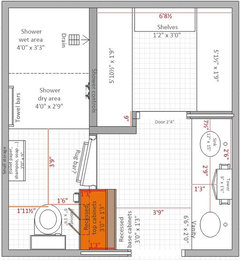
christina405
7 years agoTwo quick thoughts: 1) Not recessing the cabinets is a good idea also because of sound transmission. Your bed is right against that wall, yes? 2) While buying a new water pik, you might look for a smaller hair dryer too if that would help.
kroze
7 years agoAs usual Suzanne comes up with a winning formula. Can't find anything to dislike about this arrangement.
mshutterbug
Original Author7 years agoThanks ladies! Christina that is a verrrry good point about the sound transmission! I'm going to print this and look closely, but it seems like a great solution. Thank you Suzanne!suzanne_m
7 years agolast modified: 7 years agoI thought again about having a 21" deep counter vs 24". I am not sure because the 12" side of the sink is small and maybe the sink will look lost in its space. Maybe you can find pictures to prove it right or wrong.
I remember kroze had considered having a thick ledge for her vanity but had to change plans because the sink was too big to fit on the counter with a thick ledge.
In your case, you have the opposite situation, the sink is small and a ledge would help.
Or you could have a 21" vanity and protrude the middle ... but your tower almost half the size of the tower picture above. It won't look the same. It may emphasize too much the tower if the sink areas are recessed. Personally, I prefer to emphasize the sink areas as oppose to a tower but I would not do it in your situation.
mshutterbug
Original Author7 years agoThanks Suzanne! I'm not sure if I follow what you recommend. I think you made a good point earlier about maybe bumping your hip on the middle section if it is sticking out more. I think in kroze's it's not such an issue because the middle part where her sinks are is much larger and the recessed sides are small. In my case, the middle part would be much closer to where we are standing...if that makes sense. And it also I think visually breaks up the space, making it seem less like a large expanse of counter.
I understand what you're saying about the sinks maybe being lost in the large space. So basically there will be 6" behind the sink and 6" in front of the sink, unless we decrease the size of the counter. Actually a 21" vanity without bumping out the middle part might work. Because since my tower is smaller than the one above, there would still be 12" in front of the tower with a 21" counter. What do you think? I'm really not set on having 24" vanity. Even the space underneath, I think 21" would work fine. But what do you guys think?
suzanne_m
7 years agolast modified: 7 years agoYes, in Kroze's situation, the sink area protrudes and that's where she stands. It works perfectly.
I like a continuous 24 in. deep counter. I think a 14 x 17 sink would work well. You would lose only 2" counter in the middle.
https://www.wayfair.ca/Hardware-Resources-Oval-Undermount-Porcelain-Bowl-HWSC1442.html
User
7 years agolast modified: 7 years agoI like Suzanne_m plan as well but I would just flip it around and the bed can be placed against the wall with the off centered window
suzanne_m
7 years agoThese are the measurements if the sinks are 14" x 17". I added a 1" ledge (orange) which make the vanity 25" deep total:

mshutterbug
Original Author7 years agoThanks Suzanne! I don't think I understand about the 1" ledge... what's the purpose and what does it look like? You know me...I don't want added dust catchers unless there's a really good reason :Dsuzanne_m
7 years agolast modified: 7 years agoI have a laminate counter that comes with a 1" backsplash. I know there is no such a backsplash with granite but I think the total depth of a granite counter is still 25" anyway unless I am mistaken. I don't have a granite counter anywhere in my house to confirm it.
mshutterbug
Original Author7 years agoGotcha! Ok yes we've had a few installed. You basically have the option of a backsplash or not. In our last house we got one. This house we opted for none. This is what we are doing instead. Actually right this minute, this is what my husband is working on in our kitchen lol. In our bathroom I'm not sure if I want a tile backsplash (my original thought is yes) or keep it simple and do the granite 1" backsplash like you mention.
suzanne_m
7 years agolast modified: 7 years agoIf you prefer, you could have a 22" counter top (vs 25"). However, personally, it would bother me to have only 13" deep counter top in the main area.
For me, what I might do to make a compromise would be to have only the toothbrushes and waterpik in the garage. This way when you dry your hair, you could open the garage and the remaining space left in it combined with the space in front would give you enough room to place your hair dryer and brush on the counter without having to be too much careful to where you place them. Remember, if the space is tight, the hairdryer or brush could fall into the sink or on the floor.
mshutterbug
Original Author7 years agoI like that idea. It would be similar to the way it is now. Because of his waterpik I basically have 13" between it and the edge (I just measured). Of course more would be nice, but I guess it's about finding the compromise. And there is significantly more space between the sinks which will help.suzanne_m
7 years agolast modified: 7 years agoIf you go with a 21" vanity, you can go with the 12" x 15" sinks. It would give you 2'9" wide space in the middle instead of 2'7".
You could also move your cabinet forward by 2" or 3" if you put cabinets facing the toilet. It would give you more space to open the doors.
mshutterbug
Original Author7 years agoThanks Suzanne! I don't follow you about the moving cabinet forward. The cabinet in the sink room where the makeup counter is currently?
So bottom line, if I go with 21" vanity, it gets me a little roomier walking space and wider doorway?suzanne_m
7 years agolast modified: 7 years agoYes. That's what I mean. 3'11" is great but I am just suggesting to reduce it to 3'9"-3'8" if you build cabinets on the other side accessed to the bathroom. It gives you more space to open the doors. If you don't get the cabinets beside the toilet, you can give yourself that little extra width in the walkway. Or you can choose to not recess the cabinet facing the vanity.
mshutterbug
Original Author7 years agoI agree. I think that it would be awkward to have the cabinets that close to the toilet. I'd rather have a little more room on that side if I'm going to have a cabinet there.
mshutterbug
Original Author7 years agoI keep printing off the drawings you do Suzanne, and just when my husband thinks we have a final, he sees a new variation lol. I am going with the middle cabinet, and I think the shallower vanity.
mshutterbug
Original Author7 years agoSuzanne - he doesn't care. He just wants me to give him a final so that he can get started (and hire whoever he needs to hire)!
mshutterbug
Original Author7 years agoSo, I think this one is the closest to what I'm thinking... only I think I'd do the 21" vanity instead, so that would make the closet doorway wider, right? And the cabinet would be pulled out into the vanity area a little more. I want to try to draw it out so that we have a "final design". Thanks!

suzanne_m
7 years agolast modified: 7 years agoThe width of the closet door would stay the same. It cannot be any wider because the wall where the door slides in is not long enough.
I think the 1'6" measurement between the cabinet and the toilet should have been 1'6 1/2". I pushed the cabinet 1 1/2" towards the vanity. You could push it another 1/2" if you want but I would not go more than that. I find it would make it more difficult to reach the toilet paper.
The 1'8" and 3'9 1/2" measurements are correct.

EDIT: I suppose the 9" wall could be 2 1/2" thick. The 2'4" door would be pushed 2" to the left. You would get that much extra space at the closet's entrance.
I forgot to change the 1'4" measurement on the vanity to 1'1".
kroze
7 years agomshutterbug, are you putting a bench in the shower? Sorry if I missed that part of the discussion.
mshutterbug
Original Author7 years agoThanks Suzanne! That looks great!
kroze - YES I do want a bench. Keep forgetting about that. Not sure of best location though....
What do you guys think of no door between the closet and vanity? I know that I wouldn't want an open shower if it were in the same room as toilet and shower, but with the vanity, maybe it doesn't matter? Though it does make a convenient place to put a full-legnth mirror. I was thinking I could put one on the back of the door into the bathroom and one on the closet so I could see a full length.kroze
7 years agoAre you saying that you are going to put a door on your shower because it is in the same room as the toilet? I did not realize that. I think a shower door would later be regretted.
As far as the shower bench is concerned, you could put a straight bench on the left wall behind the towel bar (directly opposite the shower head) or you could put a diagonal seat in the back left corner. Either would be fine. It is just a matter of personal preference.
However, I think a closet door is important for resale value if nothing else. I have a pocket door and only rarely close it. But, sometimes I want to make sure the dogs don't go into my closet. : ) Also, my shower is in the vanity room and husband takes a very hot shower and steams up the place. That also makes me close the closet door. You do not have that problem. But I think a door gives a more finished look. JMHO
mshutterbug
Original Author7 years agoNo, I'm not planning for a shower door. I just mean there is a door between where the vanity and closet are and the room with shower :)jeckup
7 years agoHey there, I see there has been a lot of activity on this thread again. How is the project progress going mshutterbug? I haven't read through all of the comments but thought I would weigh in on a couple points. I would definitely put a door on the closet. To me a walk-in closet is just like a small room and dust happens...keeping a door on it cuts down on the dust and cleaning required inside. As for the no-shower door, we recently finished our open concept shower and absolutely love it. I'm not sure where exactly you live as far as climate but I would highly recommend installing a combination heater/vent fan in your shower. This was the smartest thing we did as it keeps it nice and toasty in the shower area which can otherwise be chilly without the door to keep the steam in.
mshutterbug
Original Author6 years agolast modified: 6 years agoOk ladies, I'm back with an update. But first a HUGE thank you for all the help!! (especially to suzanne! but to those few who stuck it out with me, I really really appreciate it!)
I hope you won't be disappointed in the end result. Long story short, we decided to move. I have very mixed feelings about it to be honest. Ultimately though we feel it's best for our family. With that in mind, we had to get the bathroom done asap. So we just updated everything and kept same layout. Our contractor did a great job though!
We went with a barn door into the toilet/shower room and I think it was the smartest decision. (We saved a lot by buying the hardware online and found a solid core door at a local builder warehouse type shop with used and overstock stuff, and just painted it. Then our contractor installed it.) It makes both rooms feel huge. Replaced the old pocket door with a new one to match the rest of the interior doors. And left closet open with no door since the shower is in a separate room. Brand new everything. I would have done tiled shower if it were for me, but we wanted it done quickly. (I would have used different flooring as well, but we had this flooring leftover from the rest of the house and it's really pretty so we went with it. Can't beat the cost of something you already own!) The closet actually is more than enough without reconfiguring. Just went simple with white shelves. Including a picture of the messy closet that hasn't really been unpacked/organized properly. Nothing fancy, but honestly the entire bathroom and closet area feels huge and luxurious compared to what it's been for 4 years!
Now who wants to help me remodel the next bathroom?? Cause you know that's gonna happen ;)




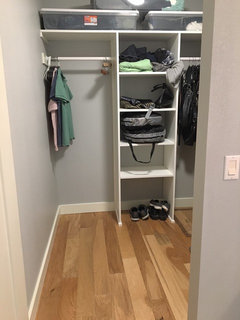
- mshutterbug thanked kroze
mshutterbug
Original Author6 years agoThanks kroze! I really really appreciate your input! And I can honestly say that I learned SO MUCH from this thread. We will be remodeling our next master bathroom at some point and I expect I'll take much of what we discussed here and apply it there. We've got an accepted offer on another home (only 5 minutes from my husband's work) and I'm already making plans for it ;) It's got an interesting layout and I may be back to bug you ladies for ideas. The one big thing we'll do differently is - we will not demo anything until we are 100% ready to put it back together LOL!
maryrutho
6 years agoI have just read through this entire design dilemma discussion as well as the one for Jeckup's master bath. They have both been very informative and helpful and have really got me thinking about my own master bath remodel. It seems that some very knowledgeable and experienced people have contributed. I can't wait to share my own master bath design proposal and see the great feedback that I will also, hopefully, get. Your remodel looks great...I'm sure it helped sell your house!
Kingston Brass
2 years agoHi! That was a beautiful way to optimize the existing layout. The barn door looks so good and is a perfect accent. Everything feels light and serene! Great job!
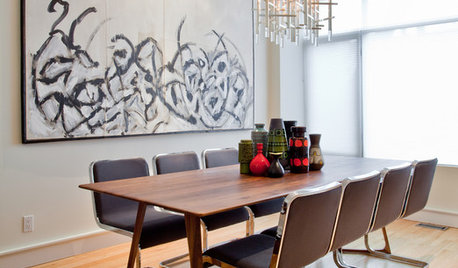
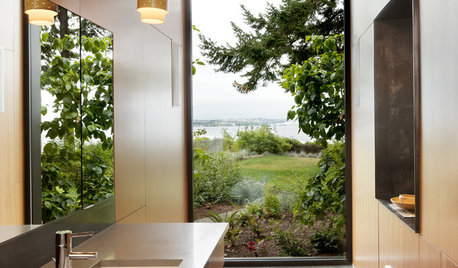
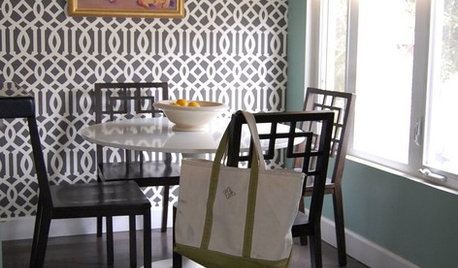
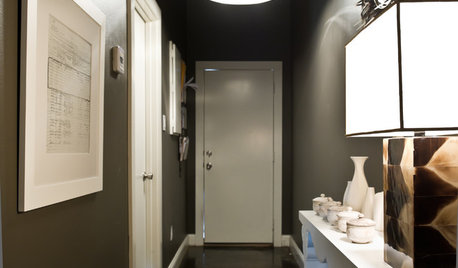
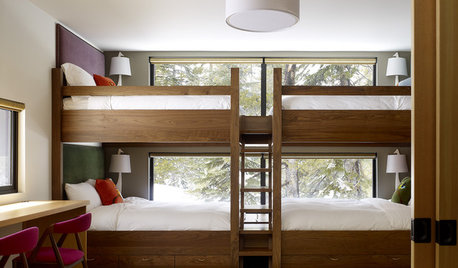
















DMH DESIGN