New House Plan Reveal (a la ARG)--hooray!!
kawerkamp
7 years ago
last modified: 7 years ago
Featured Answer
Sort by:Oldest
Comments (29)
kawerkamp
7 years agolast modified: 7 years agoArchitectrunnerguy
7 years agolast modified: 7 years agoRelated Professionals
Washington Architects & Building Designers · Glassmanor Design-Build Firms · University Park Home Builders · South Sioux City Home Builders · Sun Valley Home Builders · Kingsburg Home Builders · Claremont General Contractors · Elgin General Contractors · Euclid General Contractors · Jackson General Contractors · Lake Forest Park General Contractors · Lakewood Park General Contractors · Red Wing General Contractors · Springboro General Contractors · Texas City General ContractorsIllhhi
7 years agoNajeebah
7 years agokawerkamp
7 years agoNajeebah
7 years agokawerkamp
7 years agokawerkamp
7 years agocpartist
7 years agocpartist
7 years agolast modified: 7 years agokawerkamp
7 years agoNajeebah
7 years agoUser
7 years agobpath
7 years agolazy_gardens
7 years agokawerkamp
7 years agojani
3 years agoJeffrey R. Grenz, General Contractor
3 years agobpath
3 years agores2architect
3 years ago
Related Stories
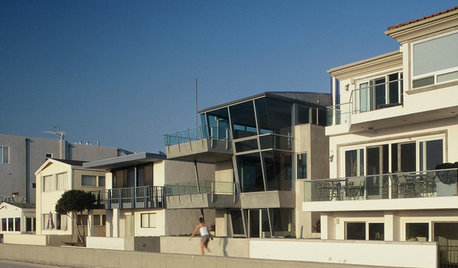
REMODELING GUIDESRegional Modern: L.A. Coast Homes Soak in the View
See how Pacific views shape residential design in Malibu, Venice and Laguna Beach
Full Story0
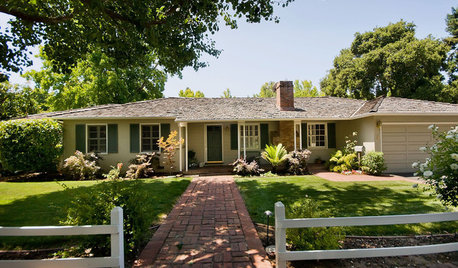
ARCHITECTURE10 Advantages of the Humble Ranch House
Boomer-friendly and not so big, the common ranch adapts to modern tastes for open plans, outdoor living and midcentury mojo
Full Story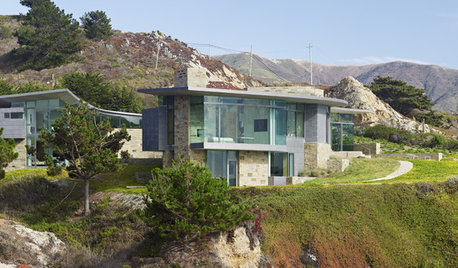
GARDENING AND LANDSCAPING5 Unique Homes Throw the Landscape a Curve
Swooping house plans cradle views, reflect their owners' one-of-a-kind style
Full Story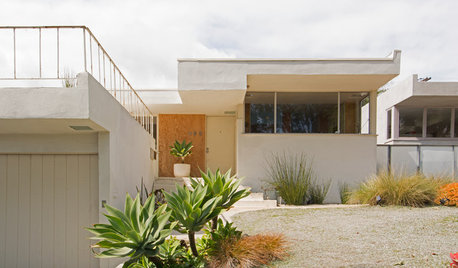
EVENTSMy Houzz: They’re Right at Home in Their Schindler House
Chance brought a couple to their Inglewood home designed by the L.A. midcentury architect. It will be part of a June design tour
Full Story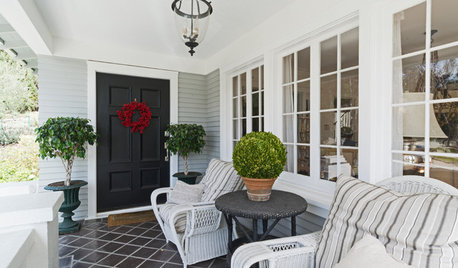
HOUZZ TOURSMy Houzz: From Belgium With Love
European antiques and crisp linens help these Belgian designers feel at home in their Craftsman house in L.A.
Full Story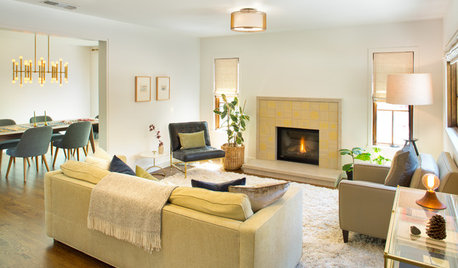
BEFORE AND AFTERSHouzz Tour: Clunky Layout Reworked for a Comfortable Family Home
These before-and-after photos reveal a transformation from chopped-up to spiffed-up
Full Story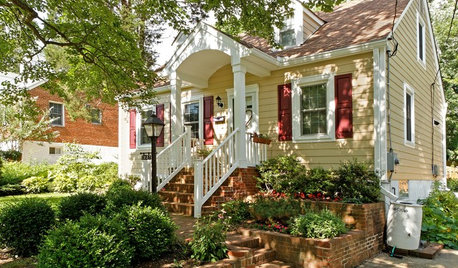
ARCHITECTURERoots of Style: Do You Live in a Minimalist Traditional House?
Cottages, bungalows, farmhouses ... whatever you call them, houses in this style share several characteristics. See how many your house has
Full Story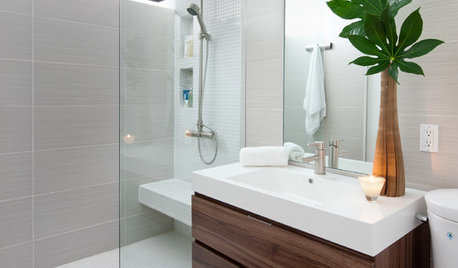
REMODELING GUIDESHow People Upgrade Their Main Bathrooms, and How Much They Spend
The latest Houzz Bathroom Trends Study reveals the most common budgets, features and trends in master baths. Now about that tub …
Full Story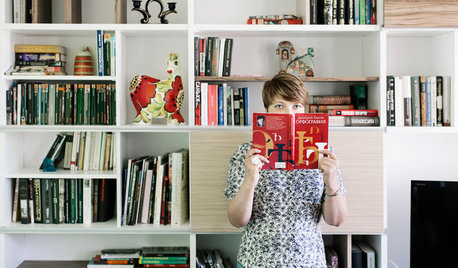
HOMES AROUND THE WORLDWorld of Design: 11 Book Lovers and Where They Like to Read
Bibliophiles across the globe reveal their top books and favorite reading spots, from a 2-story library to an artfully curated book nook
Full Story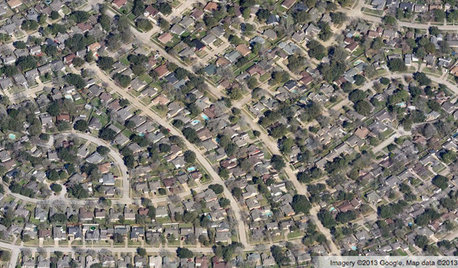
COMMUNITYGet a Bird's-Eye View of America's Housing Patterns
See the big picture of how suburban developments are changing the country's landscape, with aerial photos and ideas for the future
Full Story





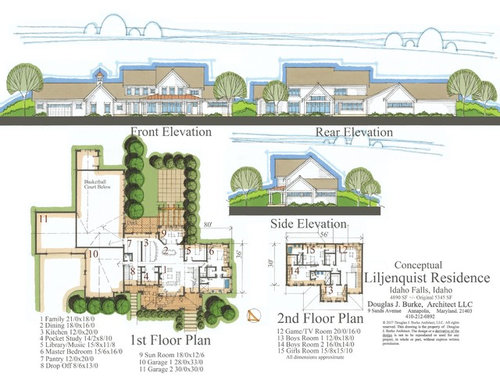
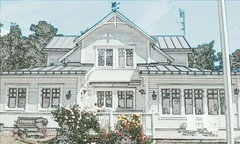
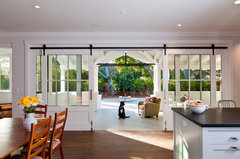




bpath