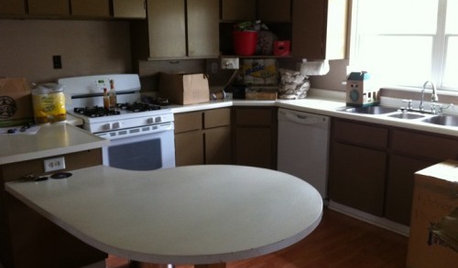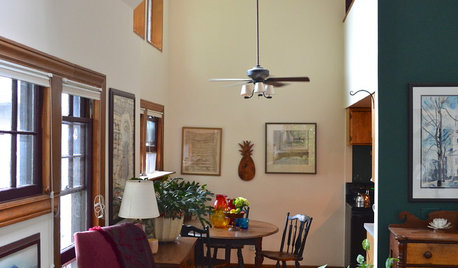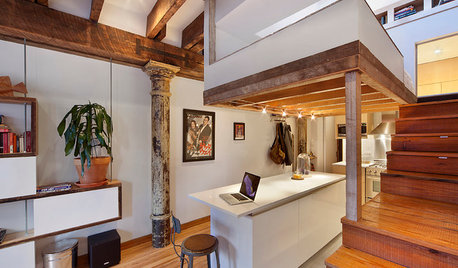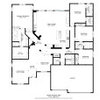Railroad apartment layout dilemma
ftmiamibeach
7 years ago
Related Stories

Design Dilemmas: 5 Questions for Houzzers!
Post Ideas for Landscaping for a Modern Home, Updating a Rental and More
Full Story
KITCHEN DESIGNKitchen Layouts: A Vote for the Good Old Galley
Less popular now, the galley kitchen is still a great layout for cooking
Full Story
KITCHEN DESIGNDetermine the Right Appliance Layout for Your Kitchen
Kitchen work triangle got you running around in circles? Boiling over about where to put the range? This guide is for you
Full Story
DECORATING GUIDESHow to Plan a Living Room Layout
Pathways too small? TV too big? With this pro arrangement advice, you can create a living room to enjoy happily ever after
Full Story
HOUZZ TOURSMy Houzz: Light and Airy 1920s Seattle Apartment
Bright walls, warm woods, 'eclectic ancestor' style and lots of natural light mark this 1920s apartment
Full Story
SMALL HOMESHouzz Tour: Lofty Ambitions Transform a Manhattan Apartment
Thanks to a loft bed and clever features, this home’s compact footprint doesn’t cramp the owner’s style
Full Story
DECORATING GUIDESDecorate With Intention: Love Your Living Room
If your living room isn't getting enough use, it may be time to address the cause. Here, some common dilemmas and solutions
Full Story
KITCHEN DESIGN10 Tips for Planning a Galley Kitchen
Follow these guidelines to make your galley kitchen layout work better for you
Full Story
KITCHEN DESIGNGoodbye, Island. Hello, Kitchen Table
See why an ‘eat-in’ table can sometimes be a better choice for a kitchen than an island
Full Story
KITCHEN DESIGN10 Ways to Design a Kitchen for Aging in Place
Design choices that prevent stooping, reaching and falling help keep the space safe and accessible as you get older
Full Story














2M Architecture
Denise Marchand
Related Professionals
Enterprise Architects & Building Designers · Vancouver Architects & Building Designers · Winchester Architects & Building Designers · Barrington Hills Kitchen & Bathroom Designers · Bethpage Kitchen & Bathroom Designers · Magna Kitchen & Bathroom Designers · Winton Kitchen & Bathroom Designers · Charleston Furniture & Accessories · Carson Furniture & Accessories · Coos Bay General Contractors · Jefferson Valley-Yorktown General Contractors · Newington General Contractors · Olney General Contractors · Renton General Contractors · San Carlos Park General ContractorsftmiamibeachOriginal Author