Urgent bathroom advice needed, is this vanity too long?
Jen Osborne
7 years ago
last modified: 7 years ago
Featured Answer
Sort by:Oldest
Comments (28)
Related Professionals
Little Egg Harbor Twp Interior Designers & Decorators · Palmer Architects & Building Designers · Seattle Architects & Building Designers · Leicester Kitchen & Bathroom Designers · Milwaukee Furniture & Accessories · Potomac Furniture & Accessories · Wilmington Furniture & Accessories · Bay City General Contractors · Easley General Contractors · Greenville General Contractors · Roselle General Contractors · Shorewood General Contractors · Springfield General Contractors · Tabernacle General Contractors · Westminster General ContractorsJen Osborne
7 years agoJen Osborne
7 years agoJen Osborne
7 years agolast modified: 7 years agoJen Osborne
7 years agolast modified: 7 years agoJen Osborne
7 years agoJen Osborne
7 years agoJen Osborne
7 years agolast modified: 7 years agoClosed
7 years agoJen Osborne
7 years agoLisa Williams
7 years ago
Related Stories

REMODELING GUIDESContractor Tips: Advice for Laundry Room Design
Thinking ahead when installing or moving a washer and dryer can prevent frustration and damage down the road
Full Story
HEALTHY HOMEHow to Childproof Your Home: Expert Advice
Safety strategies, Part 1: Get the lowdown from the pros on which areas of the home need locks, lids, gates and more
Full Story
BATHROOM DESIGNDreaming of a Spa Tub at Home? Read This Pro Advice First
Before you float away on visions of jets and bubbles and the steamiest water around, consider these very real spa tub issues
Full Story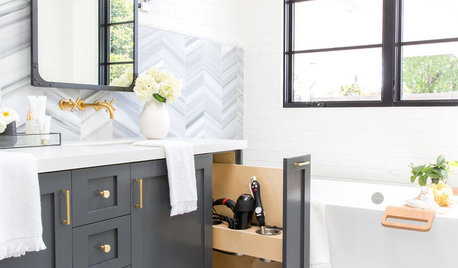
BATHROOM VANITIESHow to Pick Out a Bathroom Vanity
Choose the right materials, style and size for a vanity that fits your bathroom and works for your needs
Full Story
DECORATING GUIDES10 Design Tips Learned From the Worst Advice Ever
If these Houzzers’ tales don’t bolster the courage of your design convictions, nothing will
Full Story
LIFEGet the Family to Pitch In: A Mom’s Advice on Chores
Foster teamwork and a sense of ownership about housekeeping to lighten your load and even boost togetherness
Full Story
TASTEMAKERSBook to Know: Design Advice in Greg Natale’s ‘The Tailored Interior’
The interior designer shares the 9 steps he uses to create cohesive, pleasing rooms
Full Story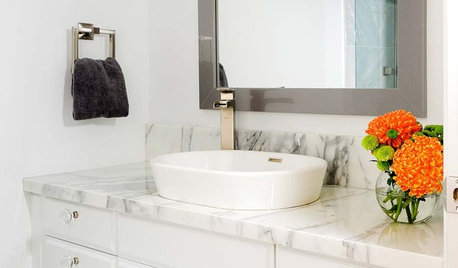
BATHROOM VANITIESAll the Details on 3 Single-Sink Vanities
Experts reveal what products, materials and paint colors went into and around these three lovely sink cabinets
Full Story
LIFEDecluttering — How to Get the Help You Need
Don't worry if you can't shed stuff and organize alone; help is at your disposal
Full Story
REMODELING GUIDESGet What You Need From the House You Have
6 ways to rethink your house and get that extra living space you need now
Full Story





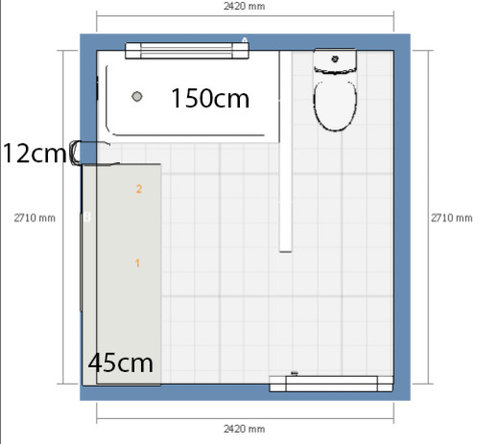
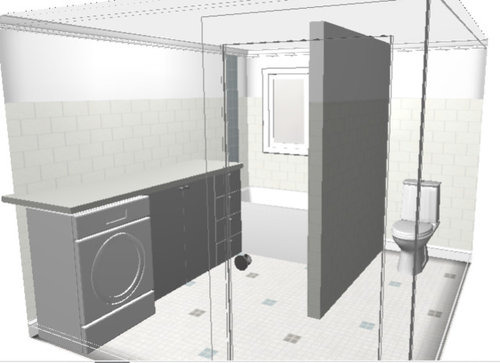
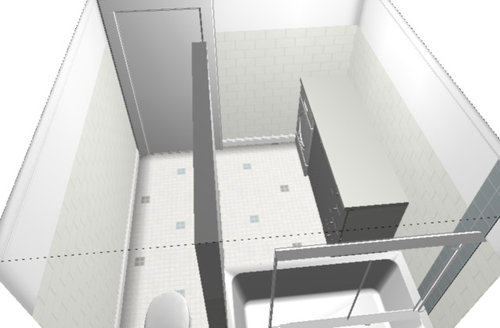
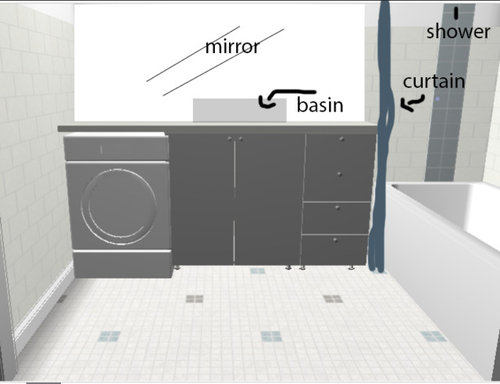
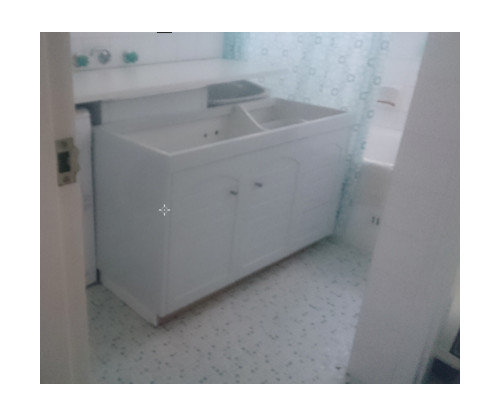
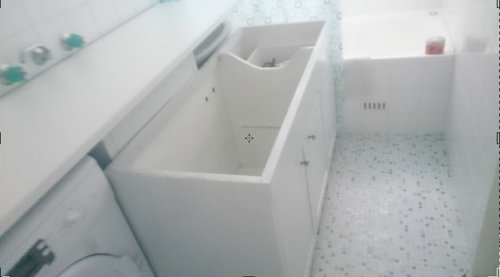
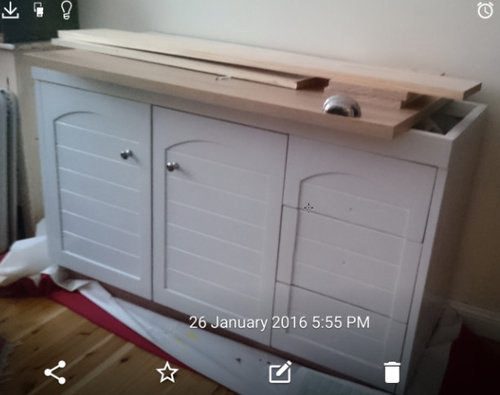
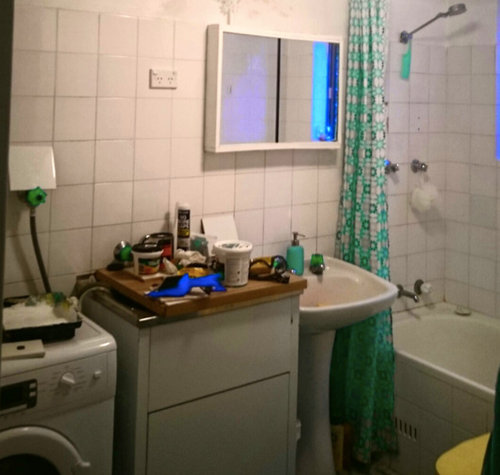
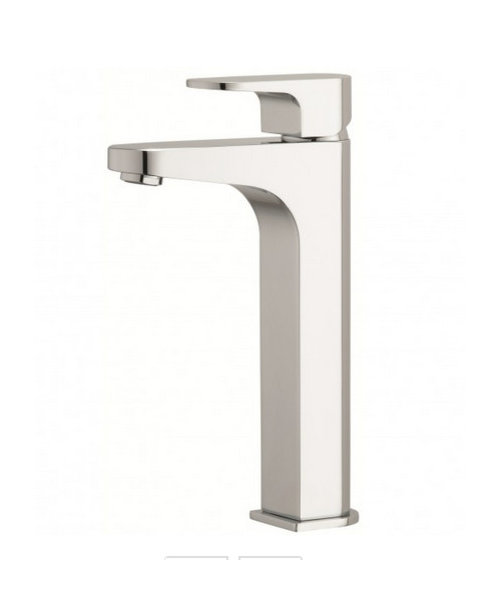

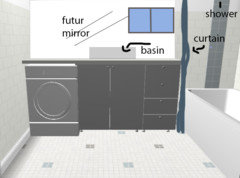
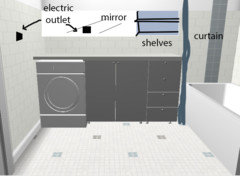

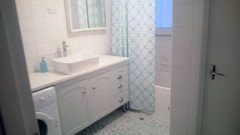
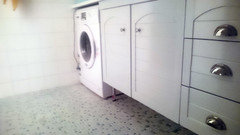
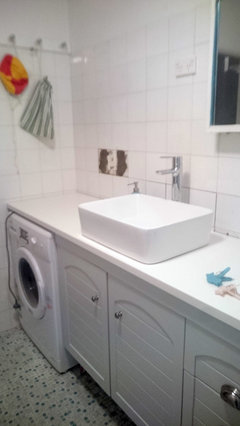


oliviag55