Architecture
Modern Architecture
Must-Know Modern Homes: The Rietveld Schröder House
See how Gerrit Rietveld dared to flout convention by manipulating forms and colors
In November 1918 the De Stijl group, headed by artist Theo van Doesburg, published its first manifesto, eight points aimed at abandoning tradition in favor of the organic combination of architecture, sculpture and painting. The name De Stijl, which is Dutch for "the style," implies not only that the group's members aimed for something new, but that they prioritized the universal over the individual. Both as a movement and as a publication of the same name, De Stijl lasted until 1932, the year after van Doesburg died. Other well-known members of the group included artist Piet Mondrian, architect J.J.P. Oud and architect Gerrit Rietveld.
Easily the greatest realization of De Stijl's ideals on the scale of a building is the Schröder House (now the Rietveld Schröder House, run by the Centraal Museum in the Netherlands) designed by Rietveld. The breaking down of the distinctions between architecture, sculpture and painting occurs in the manipulation of planes, the flexibility of open space via moveable partitions and the use of primary colors. And like most great architecture, the house is the product of a great relationship between its architect and its owner.
Rietveld Schröder House at a Glance
Year built: 1924
Architect: Gerrit Rietveld
Location: Utrecht, Netherlands
Visiting info: Audio tours or guided tours available
Size: 1,200 square feet
More: 10 Must-Know Modern Homes
Easily the greatest realization of De Stijl's ideals on the scale of a building is the Schröder House (now the Rietveld Schröder House, run by the Centraal Museum in the Netherlands) designed by Rietveld. The breaking down of the distinctions between architecture, sculpture and painting occurs in the manipulation of planes, the flexibility of open space via moveable partitions and the use of primary colors. And like most great architecture, the house is the product of a great relationship between its architect and its owner.
Rietveld Schröder House at a Glance
Year built: 1924
Architect: Gerrit Rietveld
Location: Utrecht, Netherlands
Visiting info: Audio tours or guided tours available
Size: 1,200 square feet
More: 10 Must-Know Modern Homes
The house is located at the end of a block of traditional Dutch row houses. At the time the house was literally at the edge of Utrecht, looking out over polders, canals and meadows. Hence, as the previous photo indicates, the house's exterior is more open to the side, where the entrance is also located, than to the street.
But 15 years after the house's completion, a raised ring road was constructed, all but ruining the open view. Some view is saved only because the living space is elevated to the top floor, an idiosyncrasy that extended from the apartment Rietveld renovated for Schröder-Schräder, located above her husband's ground-floor office.
But 15 years after the house's completion, a raised ring road was constructed, all but ruining the open view. Some view is saved only because the living space is elevated to the top floor, an idiosyncrasy that extended from the apartment Rietveld renovated for Schröder-Schräder, located above her husband's ground-floor office.
Miniature Rood Blauwe Stoel Chair
When Schröder-Schräder commissioned Rietveld to design a small house for her and her three children, the architect had not yet designed a building. He was well known for furniture, particularly the Red Blue Chair; its form dates back to 1918, but it did not receive its distinctive color scheme until 1923.
The chair, which looks anything but comfortable, is a graphical exercise in De Stijl ideals. The all-important planes receive the red and blue paint, but the dimensional lumber that makes up the structure and arms is painted black, with yellow highlights at the tips. The yellow gives the impression that the wood pieces are actually abstract lines that are cut to create the chair. It is easy to see the relationship of Rietveld's chair to the paintings of Mondrian.
The chair, which looks anything but comfortable, is a graphical exercise in De Stijl ideals. The all-important planes receive the red and blue paint, but the dimensional lumber that makes up the structure and arms is painted black, with yellow highlights at the tips. The yellow gives the impression that the wood pieces are actually abstract lines that are cut to create the chair. It is easy to see the relationship of Rietveld's chair to the paintings of Mondrian.
The Red Blue Chair's composition of planes and lines can be similarly grasped in the Rietveld Schröder House's exterior. Here we see the "front" of the house, which would have faced the open meadows in the 1920s. Instead of the traditional brick walls with windows like its neighbors, the house is a layering of painted planes with large openings, both windows and doors. Columns, railings, nonstructural posts and even window frames are the lines rendered in primary colors against the planes.
Note the way the planes in the foreground are white, getting progressively darker as they recede to the interior. A horizontal plane serves as a sunshade over the windows of the living-dining space, though it seems to be more important in terms of the house's three-dimensional composition of planes.
Note the way the planes in the foreground are white, getting progressively darker as they recede to the interior. A horizontal plane serves as a sunshade over the windows of the living-dining space, though it seems to be more important in terms of the house's three-dimensional composition of planes.
Turning the corner to the back of the house, we can see how the planes shift relative to one another (the interlocking of the small balcony and perpendicular guardrail, for example) and how the planes extend in all directions. The exterior is not just a two-dimensional Mondrian-style work enlarged to a building; it is a complex layering that resolves the interaction between interior and exterior, which is no longer seen as a simple and distinct separation. Yet the inside is where the house's complex qualities really come into play.
Before moving inside, let's look at a couple explanatory drawings. Here is an axonometric by Rietveld that illustrates the plan of the top floor. The central stair and four quadrants of the rectangular plan are visible, though the strongest articulation is given to the colored elements, the built-in furnishings that Schröder-Schräder helped design.
The collaborative nature of their relationship, mentioned earlier, also extends to how the house was used. Schröder-Schräder occupied the house for six decades, until her death in 1985 at age 95. For a number of those years, Rietveld used part of the house as an office (from its completion to 1932) and later as a residence — for the last six years of his life, after his wife passed away in 1958. For the two decades Schröder-Schräder lived after Rietveld's death, she worked to cement the house's important role in architecture, compiling a history of the house, handing over the house to a foundation for public visits and arranging for the house's restoration, which took place two years after her passing.
The collaborative nature of their relationship, mentioned earlier, also extends to how the house was used. Schröder-Schräder occupied the house for six decades, until her death in 1985 at age 95. For a number of those years, Rietveld used part of the house as an office (from its completion to 1932) and later as a residence — for the last six years of his life, after his wife passed away in 1958. For the two decades Schröder-Schräder lived after Rietveld's death, she worked to cement the house's important role in architecture, compiling a history of the house, handing over the house to a foundation for public visits and arranging for the house's restoration, which took place two years after her passing.
The flexible nature of the top floor is expressed in these two floor plans, closed (left) and open (right). The three spaces off the hall can be opened up into one continuous space. In this regard, it's easy to see why the built-in furniture was so important; it takes on an increasingly functional role when walls no longer serve to define space.
This view from the hall to the living-dining space on the left and work-sleeping space on the right shows the transformation that happens when the walls are open. Even the glass walls at the edge of the stair retract to open up this floor as much as possible.
All of the colors — white, grays, black, yellow, blue, red — are carefully used on the walls, floors and furniture. The green of the trees is another color added by nature through the large windows, particularly the corner window in the living-dining area. Note the highway sound barrier visible through the window at right.
All of the colors — white, grays, black, yellow, blue, red — are carefully used on the walls, floors and furniture. The green of the trees is another color added by nature through the large windows, particularly the corner window in the living-dining area. Note the highway sound barrier visible through the window at right.
But more dramatic is this view perpendicular to the previous set of photos. Here we are looking at two living-sleeping areas that turn into one space.
The Rietveld Schröder House is open for visits with reservations. In 2000 the house was made a UNESCO World Heritage site.
References:
More: 10 Must-Know Modern Homes
The Rietveld Schröder House is open for visits with reservations. In 2000 the house was made a UNESCO World Heritage site.
References:
- Banham, Reyner. Age of the Masters: A Personal View of Modern Architecture. Harper & Row, 1975.
- Conrads, Ulrich, ed. Programs and Manifestoes on 20th-Century Architecture. MIT Press, 1994 (first published in 1964).
- Curtis, William J.R. Modern Architecture Since 1900. Prentice-Hall, third edition, 1996 (first published in 1982).
- Overy, Paul. The Rietveld Schröder House. MIT Press, 1988.
- Rietveld Schröder House, Centraal Museum
- Trachtenberg, Marvin and Hyman, Isabelle. Architecture: From Prehistory to Post-Modernism. Harry N. Abrams, 1986.
- UNESCO World Heritage Centre
More: 10 Must-Know Modern Homes








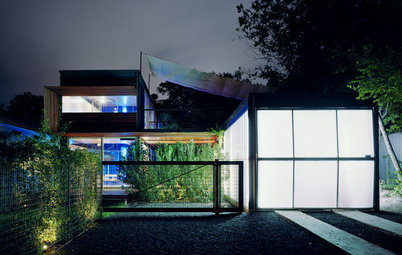
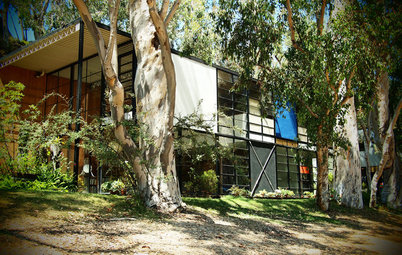
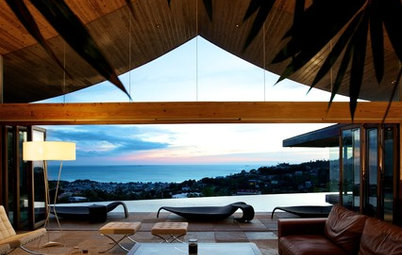
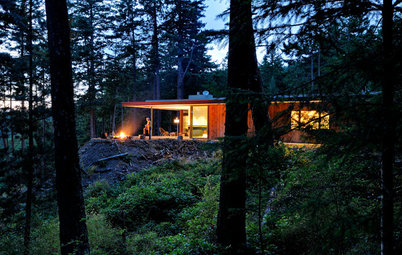
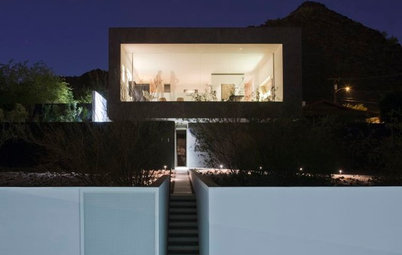
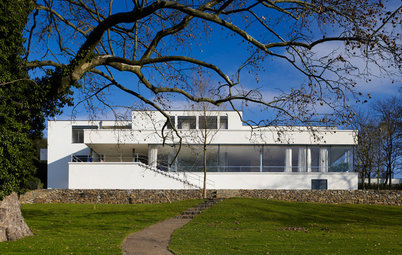
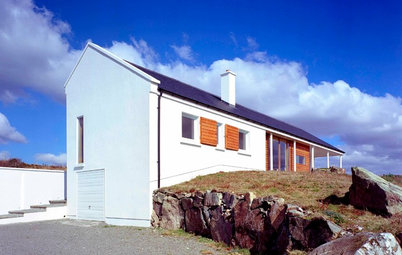
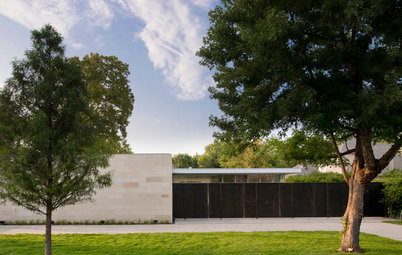
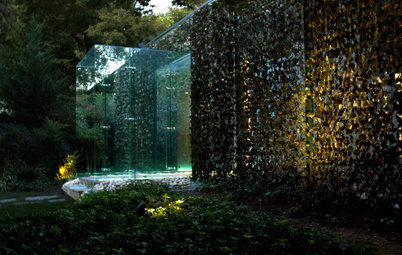
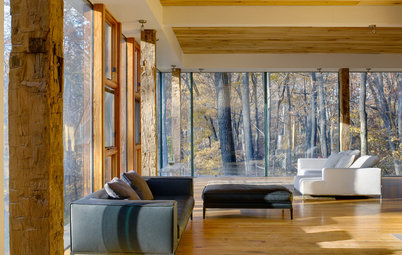
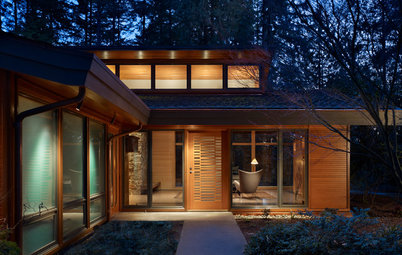
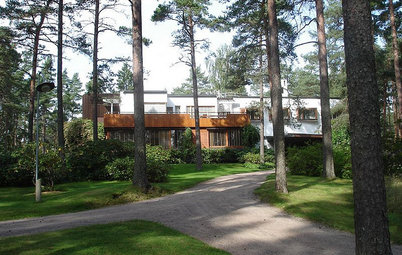
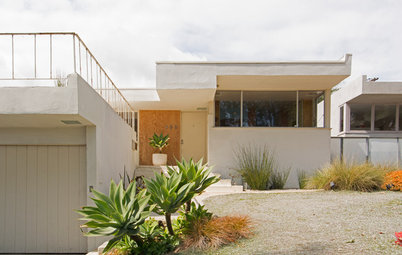
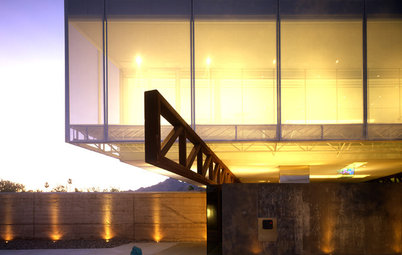
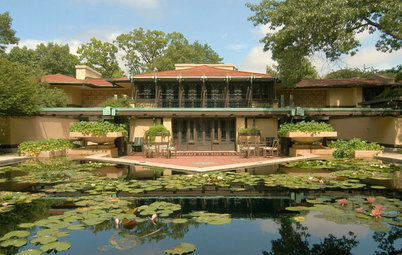
Another personal characteristic of the house is the collaborative effort that resulted from her working with Rietveld on the interior's built-in furnishings. She is also credited with the idea for the moveable partitions inside, one of the house's most influential features.