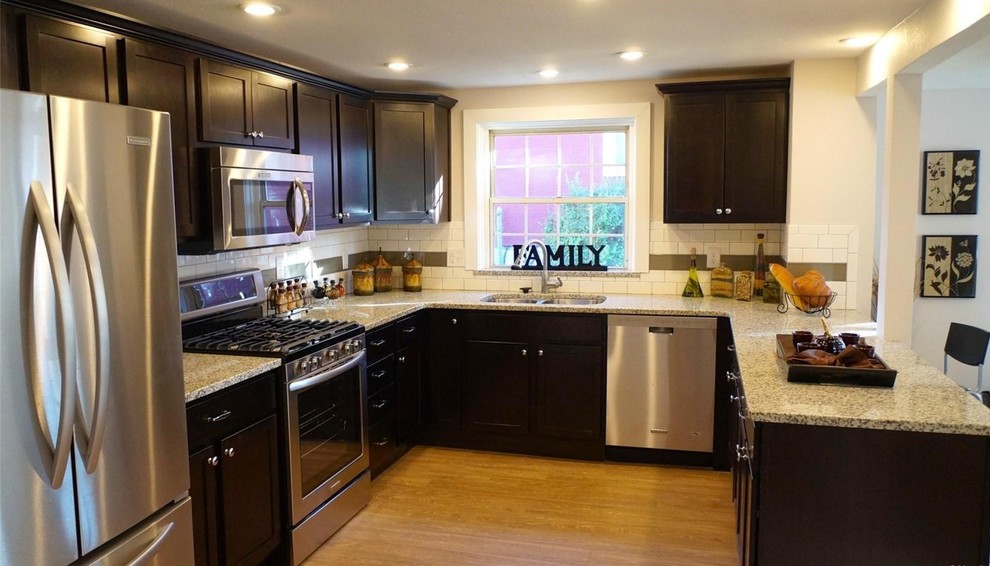
1901 Denver Home Remodel
Transitional Kitchen, Denver
A 1901 home, in the Berkeley neighborhood, of Denver, receives a full top to bottom remodel and update.
Walls were removed to open up the whole main floor and create a modern, functional and bright kitchen space. Modern elements including Shaker-style cabinets, stainless appliances and granite countertops were added.
Other Photos in 1901 Denver Home Remodel






