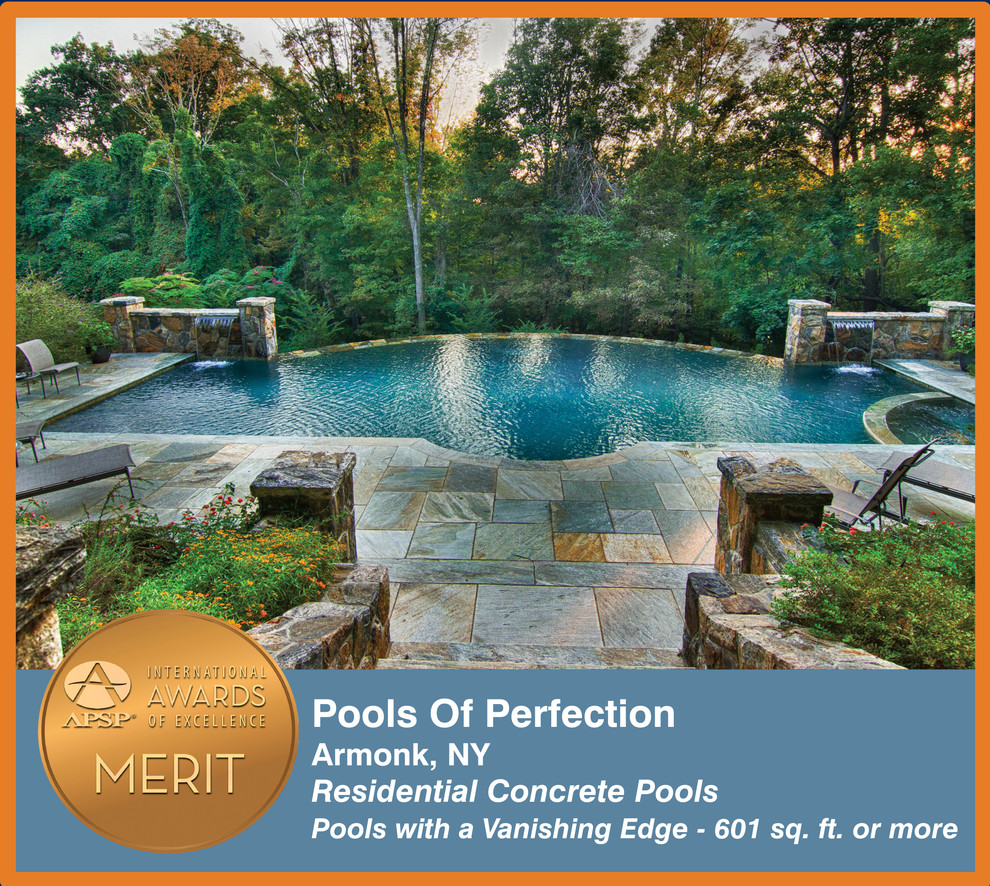
2014 APSP International Awards of Excellence
Modern Pool, New York
This august negative edge pool was built between a rock and a hard place. We built the pool on a steep topographical slope. I decided to build a radius footing under the radius weir wall prior to building the pool. We installed vertical rebar precisely where we would build the radius weir wall so that we could secure the weir wall to the footing. We used all indigenous stone on the veneers. The excavation required a fair amount of rock hammering. Every bit of rock was used on site. If you note the rim, it is composed of a field stone that was chiseled on site to produce a smooth, level and even spill. From downhill, the pool is equally spectacular in that all the walls are finished with indigenous field stone. This project was designed in house. Because of the topographical slope, the landscape begged for a negative edge. The home owner wanted a naturalistic setting. The indigenous veneer stone was used on all walls and rim coping. The patio is composed of Norwegian Buff stone, which is a natural cleft green, gold, brown hard stone but soft in color. The coping was bull nosed in order to soften the long lines. This pool is harmonious with the whole mature landscape. The vista from the pool was focused on the landscape afar and the reservoir. The home owner said to me that the project was dead if we had to cut down trees. I was forced to work around run of the mill evergreens. We were facing a wetland setback to one side, a rear yard setback to another side and a customer who insisted that we not cut down trees. I personally appeared before the Zoning Board of Appeals to argue the case that we needed relief because of constraints some real and imposed. I positioned and designed the pool on a steep slope because there were no trees. Once I committed the design to the steep slope, I incorporated all of the natural landscape settings into the poolscape.The pool is detached from the home. We build numerous natural steps to transition from house elevation to pool elevation. From the house the steps are less formal. As the walkway meanders through the wooded tree setting, the pathway was designed to be casual and inviting in order to create a garden space that was independent of the poolscape below but tangent. As you approach the pool, we built a structured all natural stone and Norwegian Buff grand stair with piers and lights that opens up to the poolscape. We incorporated a simple cabana and outdoor kitchen. We built wing walls on the far side to accentuate the rim of the negative edge and to provide a safety barrier between the patio and the elevation below. In the wing walls, there are fountains that are cascading opposite to the negative edge. The catch pool is 5 above grade and finished in indigenous stone. We specifically designed the catch pool walls to satisfy the barrier requirement into the catch pool.
Other Photos in 2014 APSP International Awards of Excellence







Stone floor