3/4 Bath Ideas
Refine by:
Budget
Sort by:Popular Today
1 - 20 of 287 photos
Item 1 of 3
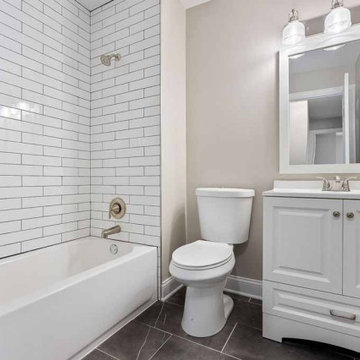
Inspiration for a mid-sized contemporary 3/4 white tile and ceramic tile ceramic tile, yellow floor, single-sink, wallpaper ceiling and wallpaper bathroom remodel in Chicago with flat-panel cabinets, medium tone wood cabinets, a one-piece toilet, white walls, an undermount sink, quartzite countertops, gray countertops and a freestanding vanity

Complete Gut and Renovation Powder Room in this Miami Penthouse
Custom Built in Marble Wall Mounted Counter Sink
Inspiration for a mid-sized coastal 3/4 blue tile and marble tile mosaic tile floor, white floor, single-sink, wallpaper ceiling and wallpaper toilet room remodel in Miami with open cabinets, white cabinets, a two-piece toilet, blue walls, a drop-in sink, marble countertops, white countertops and a built-in vanity
Inspiration for a mid-sized coastal 3/4 blue tile and marble tile mosaic tile floor, white floor, single-sink, wallpaper ceiling and wallpaper toilet room remodel in Miami with open cabinets, white cabinets, a two-piece toilet, blue walls, a drop-in sink, marble countertops, white countertops and a built-in vanity

These clients needed a first-floor shower for their medically-compromised children, so extended the existing powder room into the adjacent mudroom to gain space for the shower. The 3/4 bath is fully accessible, and easy to clean - with a roll-in shower, wall-mounted toilet, and fully tiled floor, chair-rail and shower. The gray wall paint above the white subway tile is both contemporary and calming. Multiple shower heads and wands in the 3'x6' shower provided ample access for assisting their children in the shower. The white furniture-style vanity can be seen from the kitchen area, and ties in with the design style of the rest of the home. The bath is both beautiful and functional. We were honored and blessed to work on this project for our dear friends.
Please see NoahsHope.com for additional information about this wonderful family.
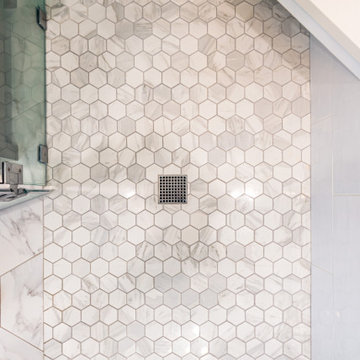
Step into modern luxury with this beautiful bathroom in Costa Mesa, CA. Featuring a light teal 45 degree herringbone pattern back wall, this new construction offers a unique and contemporary vibe. The vanity boasts rich brown cabinets and an elegant white marble countertop, while the shower features two niches with intricate designs inside. The attention to detail and sophisticated color palette exudes a sense of refined elegance that will leave any homeowner feeling pampered and relaxed.
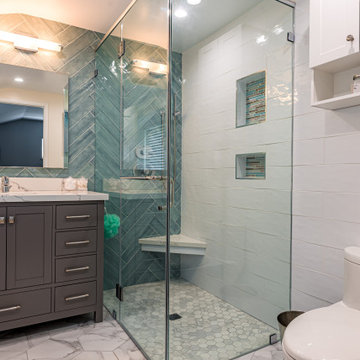
Step into modern luxury with this beautiful bathroom in Costa Mesa, CA. Featuring a light teal 45 degree herringbone pattern back wall, this new construction offers a unique and contemporary vibe. The vanity boasts rich brown cabinets and an elegant white marble countertop, while the shower features two niches with intricate designs inside. The attention to detail and sophisticated color palette exudes a sense of refined elegance that will leave any homeowner feeling pampered and relaxed.
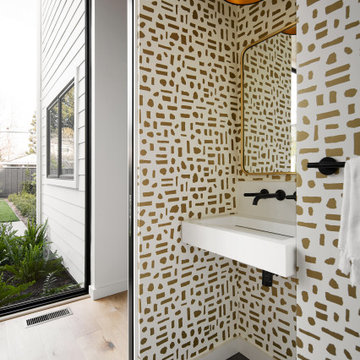
Small minimalist 3/4 white tile porcelain tile, gray floor, single-sink and wallpaper ceiling bathroom photo in San Francisco with white cabinets, a one-piece toilet, white walls, a wall-mount sink, white countertops and a floating vanity
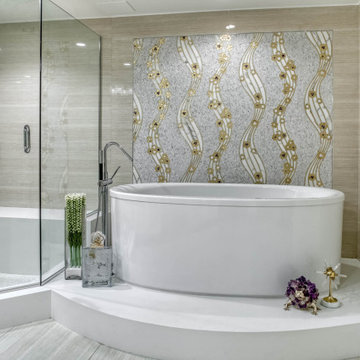
Custom cabinetry and light up quartz counter top transformed this powder room into a jewel box. Located as you enter the condo - this made a statement piece to all guests.
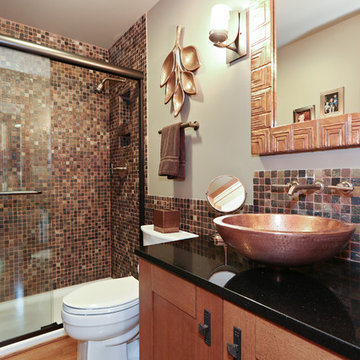
The en Suite Bath includes a large tub as well as Prairie-style cabinetry and custom tile-work.
The homeowner had previously updated their mid-century home to match their Prairie-style preferences - completing the Kitchen, Living and DIning Rooms. This project included a complete redesign of the Bedroom wing, including Master Bedroom Suite, guest Bedrooms, and 3 Baths; as well as the Office/Den and Dining Room, all to meld the mid-century exterior with expansive windows and a new Prairie-influenced interior. Large windows (existing and new to match ) let in ample daylight and views to their expansive gardens.
Photography by homeowner.
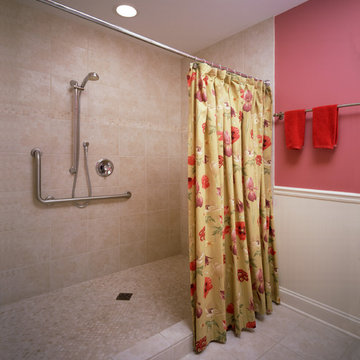
Accessible Bath with walk-in shower.
Photography by Robert McKendrick Photography.
Inspiration for a mid-sized timeless 3/4 beige tile and ceramic tile ceramic tile, beige floor, single-sink, wallpaper ceiling and wallpaper bathroom remodel in Chicago with pink walls, raised-panel cabinets, white cabinets, an undermount sink, marble countertops, a one-piece toilet, white countertops and a freestanding vanity
Inspiration for a mid-sized timeless 3/4 beige tile and ceramic tile ceramic tile, beige floor, single-sink, wallpaper ceiling and wallpaper bathroom remodel in Chicago with pink walls, raised-panel cabinets, white cabinets, an undermount sink, marble countertops, a one-piece toilet, white countertops and a freestanding vanity
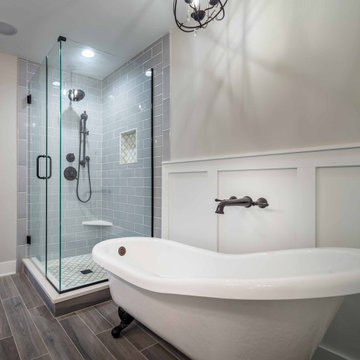
Bathroom - mid-sized country 3/4 blue tile and subway tile ceramic tile, multicolored floor, single-sink, wallpaper ceiling and wallpaper bathroom idea in Chicago with recessed-panel cabinets, white cabinets, a two-piece toilet, white walls, an integrated sink, quartzite countertops, a hinged shower door, multicolored countertops and a freestanding vanity

Alluring bathroom cabinetry and matte black features of a modernized home.
Example of a small minimalist 3/4 beige tile and ceramic tile cement tile floor, black floor, single-sink and wallpaper ceiling bathroom design in Seattle with beaded inset cabinets, gray cabinets, a one-piece toilet, gray walls, an undermount sink, marble countertops, white countertops and a freestanding vanity
Example of a small minimalist 3/4 beige tile and ceramic tile cement tile floor, black floor, single-sink and wallpaper ceiling bathroom design in Seattle with beaded inset cabinets, gray cabinets, a one-piece toilet, gray walls, an undermount sink, marble countertops, white countertops and a freestanding vanity

Step into modern luxury with this beautiful bathroom in Costa Mesa, CA. Featuring a light teal 45 degree herringbone pattern back wall, this new construction offers a unique and contemporary vibe. The vanity boasts rich brown cabinets and an elegant white marble countertop, while the shower features two niches with intricate designs inside. The attention to detail and sophisticated color palette exudes a sense of refined elegance that will leave any homeowner feeling pampered and relaxed.

Bathroom - small traditional 3/4 blue tile and ceramic tile ceramic tile, white floor, double-sink, wallpaper ceiling and wallpaper bathroom idea in Chicago with flat-panel cabinets, light wood cabinets, blue walls, a drop-in sink, limestone countertops, a one-piece toilet, gray countertops and a freestanding vanity
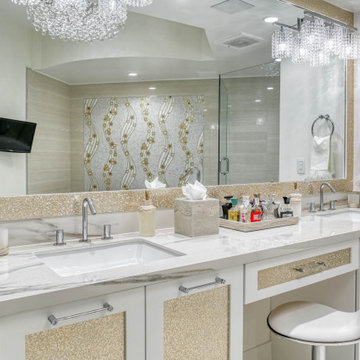
Custom cabinetry and light up quartz counter top transformed this powder room into a jewel box. Located as you enter the condo - this made a statement piece to all guests.

MN 3/4 Bathroom with a blue vanity featuring white countertops and tiled walls
Bathroom - small modern 3/4 black and white tile and ceramic tile ceramic tile, white floor, single-sink, wallpaper ceiling and wallpaper bathroom idea in Minneapolis with flat-panel cabinets, blue cabinets, a two-piece toilet, gray walls, a drop-in sink, granite countertops, a hinged shower door, white countertops, a niche and a freestanding vanity
Bathroom - small modern 3/4 black and white tile and ceramic tile ceramic tile, white floor, single-sink, wallpaper ceiling and wallpaper bathroom idea in Minneapolis with flat-panel cabinets, blue cabinets, a two-piece toilet, gray walls, a drop-in sink, granite countertops, a hinged shower door, white countertops, a niche and a freestanding vanity
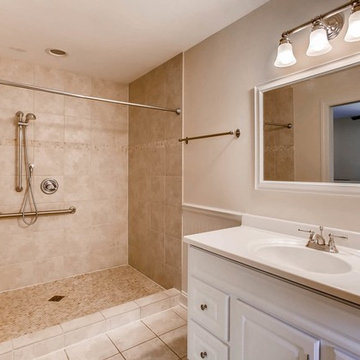
Several years after the original work, it only takes a new wall color to update the space for new users. Accessible Bath with walk-in shower.
Photography by the homeowner.
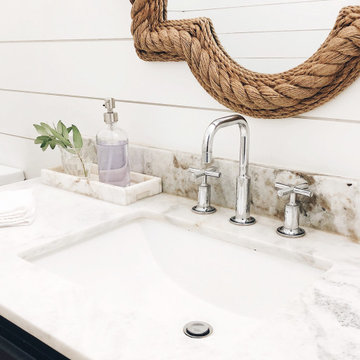
Updated guest powder bathroom with marble countertops, shiplap walls, chrome faucet and updated mirror.
Example of a small cottage 3/4 light wood floor, single-sink and wallpaper ceiling bathroom design in Sacramento with furniture-like cabinets, gray cabinets, an undermount sink, marble countertops, beige countertops and a built-in vanity
Example of a small cottage 3/4 light wood floor, single-sink and wallpaper ceiling bathroom design in Sacramento with furniture-like cabinets, gray cabinets, an undermount sink, marble countertops, beige countertops and a built-in vanity
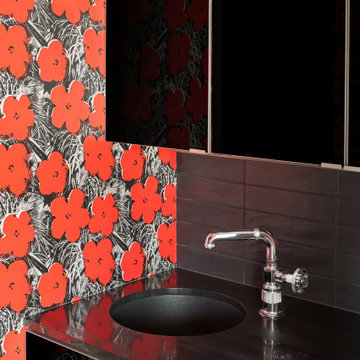
Inspiration for a small modern 3/4 single-sink, wallpaper ceiling and wallpaper bathroom remodel in Austin with flat-panel cabinets, black cabinets, red walls, a drop-in sink, black countertops and a built-in vanity

Step into modern luxury with this beautiful bathroom in Costa Mesa, CA. Featuring a light teal 45 degree herringbone pattern back wall, this new construction offers a unique and contemporary vibe. The vanity boasts rich brown cabinets and an elegant white marble countertop, while the shower features two niches with intricate designs inside. The attention to detail and sophisticated color palette exudes a sense of refined elegance that will leave any homeowner feeling pampered and relaxed.
3/4 Bath Ideas

Mid-sized farmhouse 3/4 blue tile and subway tile ceramic tile, multicolored floor, single-sink, wallpaper ceiling and wallpaper bathroom photo in Chicago with recessed-panel cabinets, white cabinets, a two-piece toilet, white walls, an integrated sink, quartzite countertops, a hinged shower door, multicolored countertops and a freestanding vanity
1







