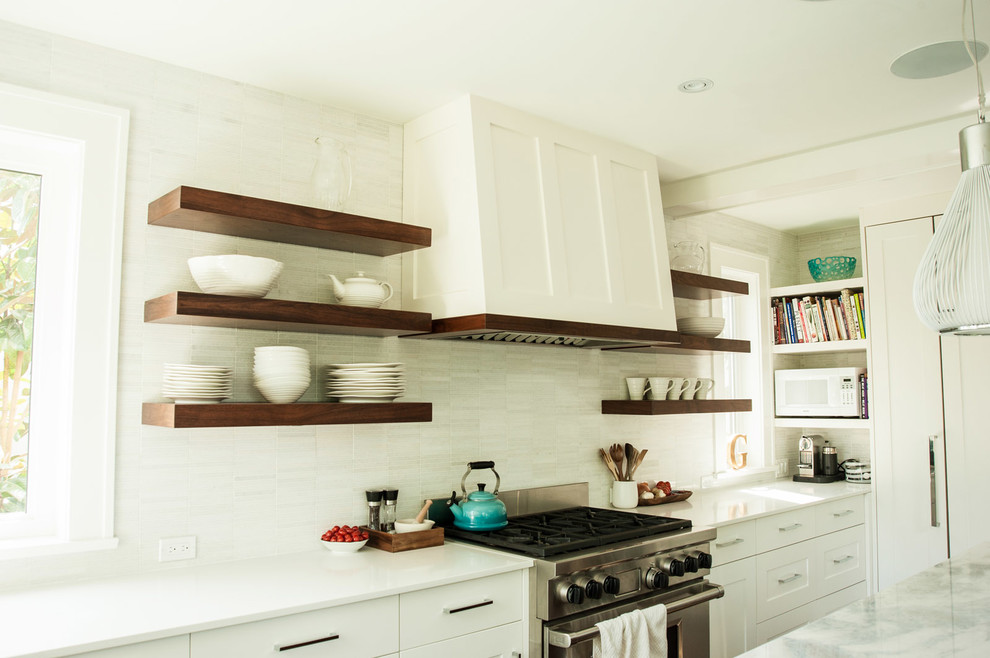
43rd Avenue
Transitional Kitchen, Vancouver
Photo Credit: Damien Hendley
I always look for little slip windows, usually facing side yards, to get that extra bit of light into a room to reduce glare from the larger windows on an opposing wall. Extra corners are great to fill in with open shelving. In this case a great space to hide the microwave and tuck in a coffee maker out of the view of the main kitchen.







Microwave on side facing counter. Up high so no need to clear counter off to open door.