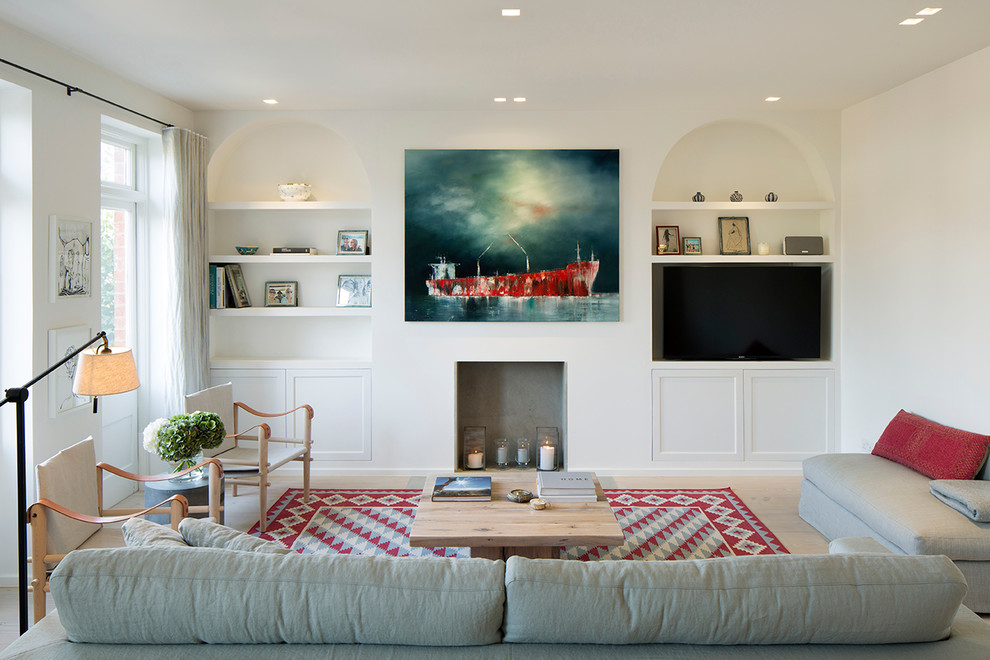
Biddulph Mansions
Transitional Living Room, London
Plastered white arched joinery across the flat reminded of a seaside house on an island in Greece and bespoke moulded bedroom and wardrobes’ doors could easily bring your imagination to one of those elegant flats in Paris. Custom made shelves were all plastered before being painted, old French shutters were found to be incorporated as wardrobes doors, and all the ironmongery was custom made in Belgium. Old chimneys were removed to be replaced by simple grey stone.
Based on those concepts the colour scheme of the apartment was kept quite neutral varying between white and grey to blue with a splash of red, which worked as an accent colour.
Full length Dinesen wooden floor planks were brought inside through the window and fitted throughout the flat, except kitchen and bathrooms.
fot. Richard Chivers
Other Photos in Full Renovation of Period Apartment
What Houzzers are commenting on
Lisa Vaske added this to Lisa's IdeasFebruary 19, 2024
TV position







2. Large TV. For some, a large flatscreen is a style statement worth displaying on the wall; for others, it’s an item...