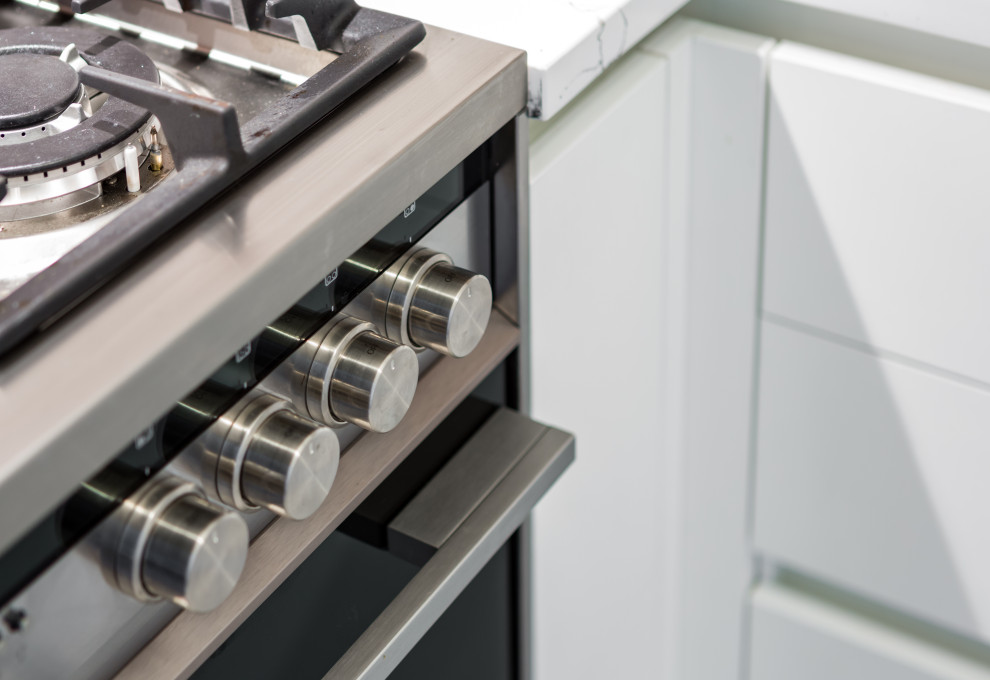
A Compact, Elegant Chicago Kitchen
Transitional Kitchen, Chicago
This compact Chicago kitchen scores big on style with its fresh palette, light flooring, and sleek fixtures, complemented with a custom countertop and open shelves.
Project designed by Skokie renovation firm, Chi Renovation & Design - general contractors, kitchen and bath remodelers, and design & build company. They serve the Chicago area and its surrounding suburbs, with an emphasis on the North Side and North Shore. You'll find their work from the Loop through Lincoln Park, Skokie, Evanston, Wilmette, and all the way up to Lake Forest.
For more about Chi Renovation & Design, click here: https://www.chirenovation.com/
To learn more about this project, click here:
https://www.chirenovation.com/portfolio/compact-stylish-chicago-kitchen/#kitchen-remodeling
Other Photos in A Compact, Elegant Chicago Kitchen






