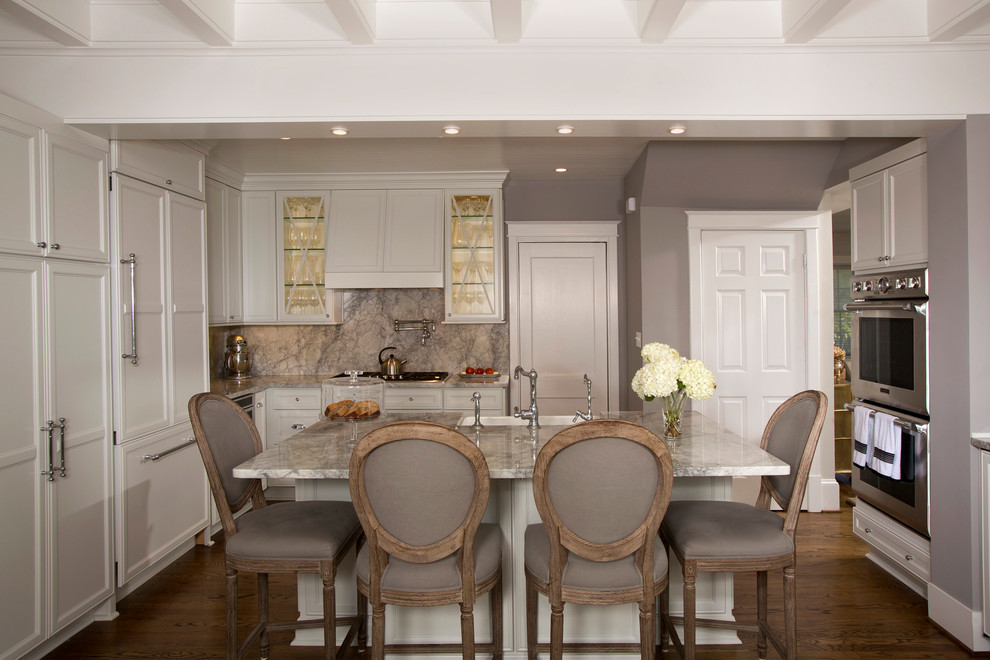
Alexandria Dreamy White Kitchen
Traditional Kitchen, DC Metro
This growing family wanted to open, expand and re-style their outdated, boxed-in kitchen. They also sought to include a number of professional appliance in the design: a larger refrigerator, double wall oven, cooktop, wine fridge, microwave and dishwasher. The challenge was to fit all of these appliances in a kitchen without a lot of wall space because of the multiple door and window openings. In addition, they wanted an eat-in counter area with room for four seats.
The client's needs were met by removing the structural wall between the kitchen and the family room, which created an open floor plan for both rooms. A wall between the kitchen and hallway was also removed to further open up the kitchen and create a natural traffic flow between kitchen and living room. The limited wall counter space was enhanced by the addition of a large island that functions also as a casual dining space. The kitchen’s stylish look stems from newly installed recessed lighting, semi-custom cabinets, wood flooring, and matching professional grade appliances.
Photographer Greg Hadley
Other Photos in Alexandria Dreamy White Kitchen






