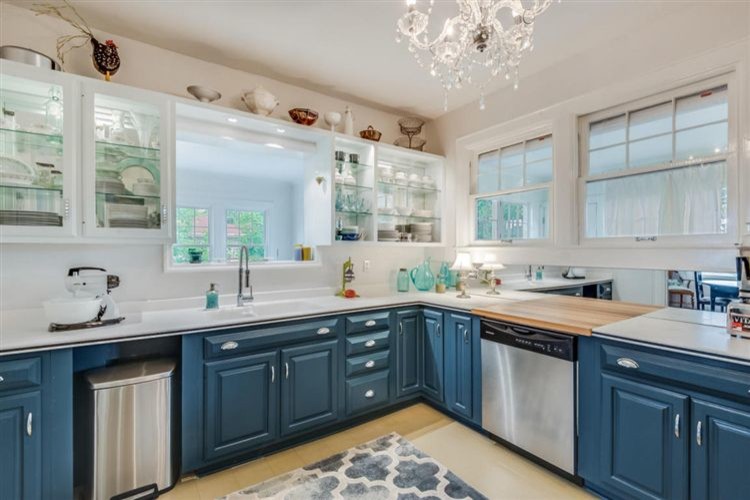
All NEW" KITCHEN MAKEOVER" Layout & Design
Transitional Kitchen
Dawn D Totty Designs-
Complete DDT Renovation-
Open concept cabinetry with mirrored backings, LED's, glass shelving, cabinets on left with glass fronts and Swavorski Crystal hand pulls & Staged, chandelier, custom pigmented lower cabinet color in a deep blue/green, uppers in Patriot (satin finish) with chrome drawer pulls, opening above sink has been enlarged inc. recessed lighting, ceiling with additional recessed lighting, custom wood painted floor, SS appl., open floor plan incorperated, freshly painted walls in stone white (satin finish), custom wall chalk board & wall art.







No backsplash