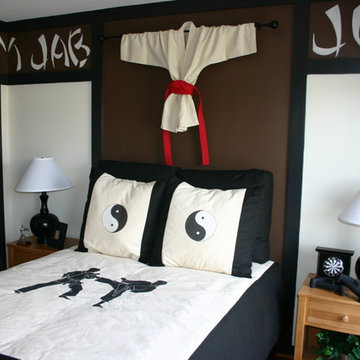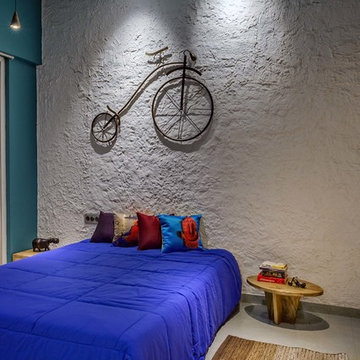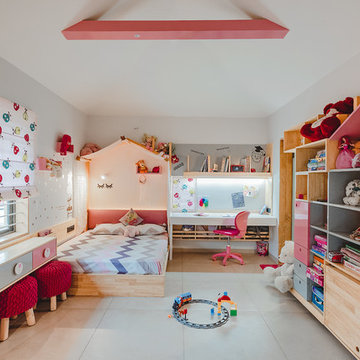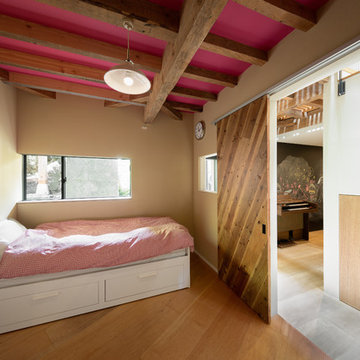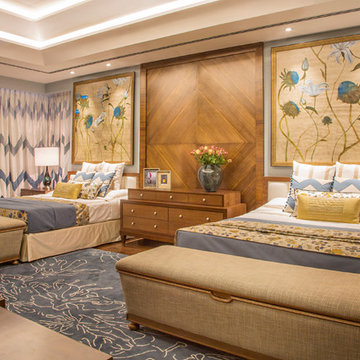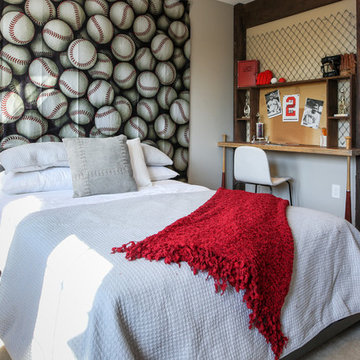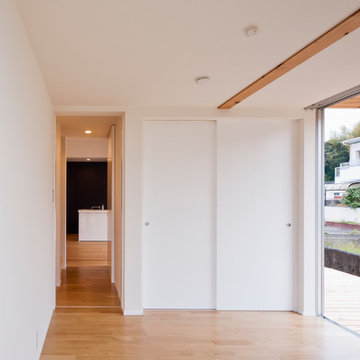Baby and Kids' Design Ideas - Style: Asian
Refine by:
Budget
Sort by:Popular Today
1 - 20 of 66 photos
Item 1 of 3
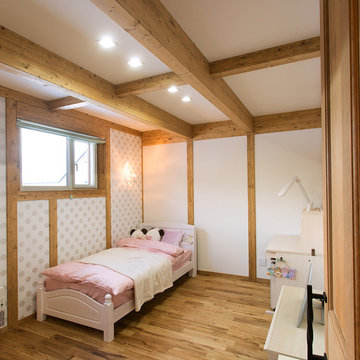
八寸の大黒柱が見守る明かり上手の家。こちらは子供部屋。壁紙や天井の色を変えることで、部屋毎に印象を変えている。
Kids' bedroom - asian light wood floor and brown floor kids' bedroom idea in Other with white walls
Kids' bedroom - asian light wood floor and brown floor kids' bedroom idea in Other with white walls
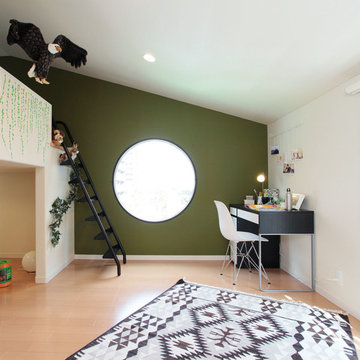
Inspiration for an asian gender-neutral light wood floor and beige floor kids' bedroom remodel in Yokohama with green walls
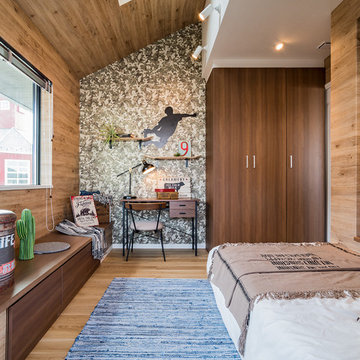
Example of a boy beige floor and plywood floor kids' bedroom design in Tokyo Suburbs with brown walls
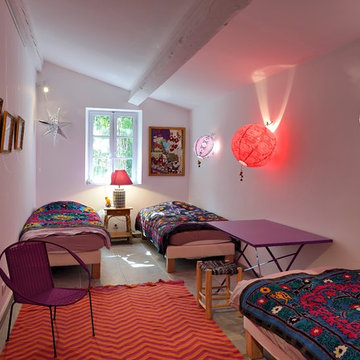
De l’ombre à la lumière… ce pourrait être le résumé du projet d’extension et transformation dans lequel se sont lancés les heureux propriétaires. Le pari d’ouverture et de transparence entre intérieur / extérieur, et entre les pièces, a orienté le projet de transformation complète d’un mas originellement fractionné, peu ouvert et aux hauteurs sous plafond jugées trop faibles. Pour étendre et accompagner les perspectives créées, un sol foncé (pierre naturelle) est posé dans le sens de l’enfilade des pièces. Les plafonds et les murs sont peints à la chaux blanche pour laisser au mobilier et aux objets rassemblés avec passion, le soin de la décoration et d’une atmosphère invitant au repos et à la rêverie. Quelques pièces d’auteur comme certains luminaires complètent la personnalisation de cette belle maison d’été. Le jardin mute également pour des espaces plus clairs, avec des perspectives nouvelles pour profiter du paysage des Alpilles et renouer le dialogue intérieur / extérieur grâce aux grandes ouvertures crées et des espaces intermédiaires où tout le monde se rassemble (sous la treille ou sous le platane…).
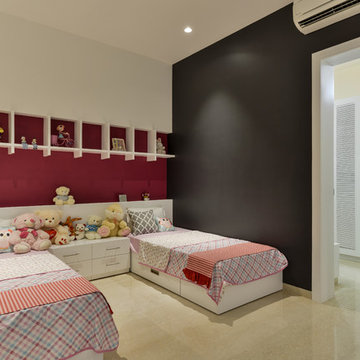
Designed by - Milind Bargal and Associates
Photographed by - Ravi Chouhan, Sapna Jain
Example of a mid-sized asian beige floor kids' bedroom design in Bengaluru with black walls
Example of a mid-sized asian beige floor kids' bedroom design in Bengaluru with black walls

シンプルな子供部屋は後に仕切れるように建具を二箇所に用意。
Zen gender-neutral medium tone wood floor kids' bedroom photo in Other with white walls
Zen gender-neutral medium tone wood floor kids' bedroom photo in Other with white walls
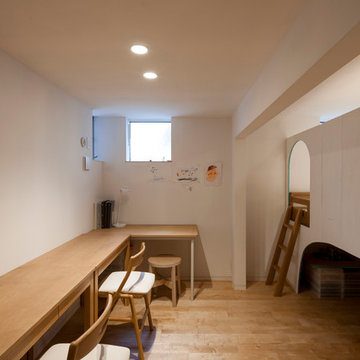
Kids' bedroom - asian light wood floor and brown floor kids' bedroom idea in Yokohama with white walls
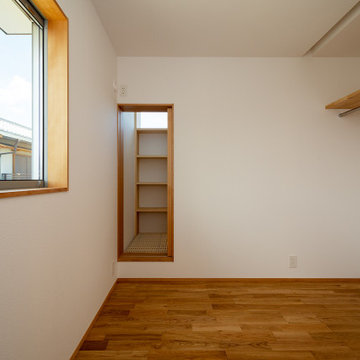
2階の子供室。一角に向けられた戸からは階段吹抜けの本棚へ出ることができ、FRPグレーチングの床で端まで利用することができます。
Kids' room - small gender-neutral medium tone wood floor, brown floor, wallpaper ceiling and wallpaper kids' room idea in Other with white walls
Kids' room - small gender-neutral medium tone wood floor, brown floor, wallpaper ceiling and wallpaper kids' room idea in Other with white walls
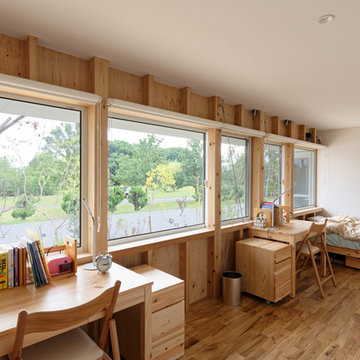
下地の家 photo by 沼田俊之
Kids' bedroom - gender-neutral medium tone wood floor and brown floor kids' bedroom idea in Kyoto with white walls
Kids' bedroom - gender-neutral medium tone wood floor and brown floor kids' bedroom idea in Kyoto with white walls
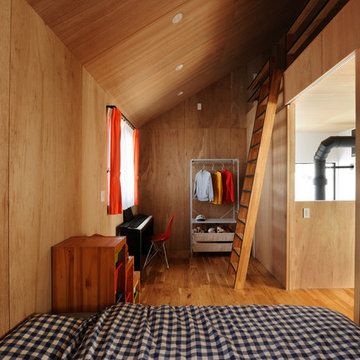
Inspiration for a zen medium tone wood floor and brown floor kids' bedroom remodel in Other with brown walls

将来2部屋のシンメトリーな子供室。建具はシナベニアを使いオーダーで制作しています。
photo by HDA
Mid-sized zen gender-neutral light wood floor and beige floor kids' room photo in Other with white walls
Mid-sized zen gender-neutral light wood floor and beige floor kids' room photo in Other with white walls
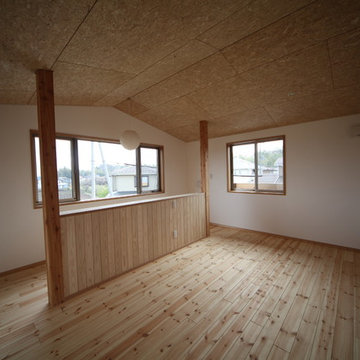
成人した息子さんのお部屋
少し広めな ゆったりとしたお部屋
少し高台にあるので、
左奥からの窓はから 畑が広がっていて
眺めが良いです。
天井の仕上げはOSB合板
Kids' bedroom - large asian light wood floor and beige floor kids' bedroom idea in Other with white walls
Kids' bedroom - large asian light wood floor and beige floor kids' bedroom idea in Other with white walls

個室は基本的には寝るだけのスペース。ほどんどはリビングで過ごします。
Photographer:Yasunoi Shimomura
Inspiration for a small gender-neutral painted wood floor and beige floor kids' room remodel in Osaka with white walls
Inspiration for a small gender-neutral painted wood floor and beige floor kids' room remodel in Osaka with white walls
Baby and Kids' Design Ideas - Style: Asian
1








