Asian Dining Room with Brown Walls Ideas
Refine by:
Budget
Sort by:Popular Today
21 - 40 of 82 photos
Item 1 of 3
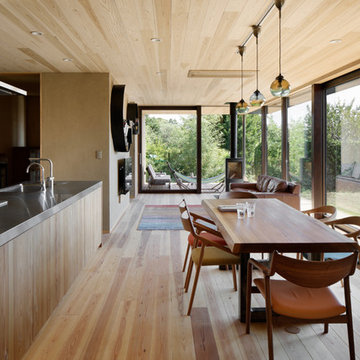
写真@安田誠
Zen brown floor and light wood floor great room photo in Other with brown walls, a wood stove and a metal fireplace
Zen brown floor and light wood floor great room photo in Other with brown walls, a wood stove and a metal fireplace
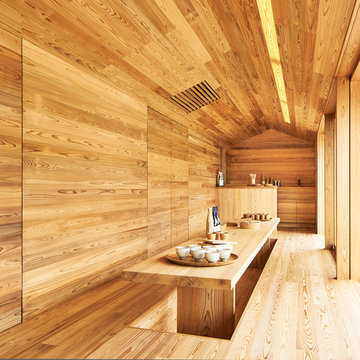
© Edward Caruso Photography
Inspiration for an asian medium tone wood floor and brown floor dining room remodel in New York with brown walls and no fireplace
Inspiration for an asian medium tone wood floor and brown floor dining room remodel in New York with brown walls and no fireplace
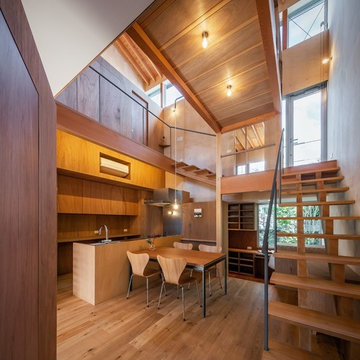
Great room - mid-sized zen medium tone wood floor and brown floor great room idea in Osaka with brown walls
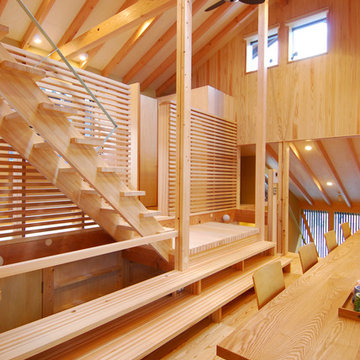
「階段兼TVボード」
ダイニングと南のフリースペースは750mmの段差があり、2段分は長く伸ばして、TV・電話台にもなっています。
Inspiration for a zen light wood floor and brown floor kitchen/dining room combo remodel in Other with no fireplace and brown walls
Inspiration for a zen light wood floor and brown floor kitchen/dining room combo remodel in Other with no fireplace and brown walls

Inspiration for an asian dining room remodel in Other with brown walls, a wood stove and a tile fireplace
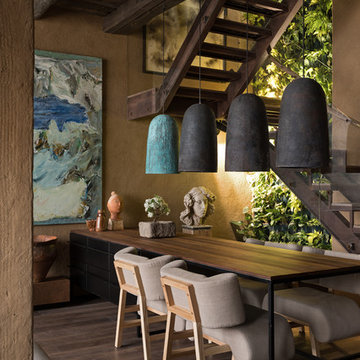
Inspiration for a zen dark wood floor and brown floor great room remodel in Other with brown walls and no fireplace
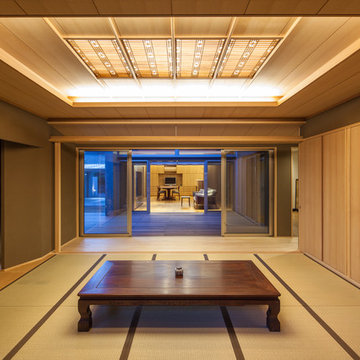
撮影:Stirling Elmendorf Photography
Example of a tatami floor and green floor dining room design in Other with brown walls
Example of a tatami floor and green floor dining room design in Other with brown walls
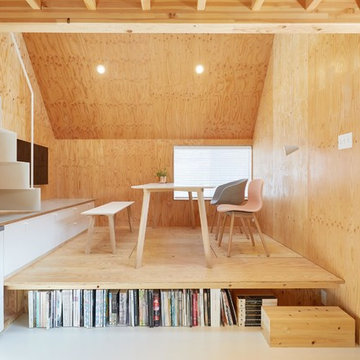
CLIENT // M
PROJECT TYPE // CONSTRUCTION
LOCATION // HATSUDAI, SHIBUYA-KU, TOKYO, JAPAN
FACILITY // RESIDENCE
GROSS CONSTRUCTION AREA // 71sqm
CONSTRUCTION AREA // 25sqm
RANK // 2 STORY
STRUCTURE // TIMBER FRAME STRUCTURE
PROJECT TEAM // TOMOKO SASAKI
STRUCTURAL ENGINEER // Tetsuya Tanaka Structural Engineers
CONSTRUCTOR // FUJI SOLAR HOUSE
YEAR // 2019
PHOTOGRAPHS // akihideMISHIMA
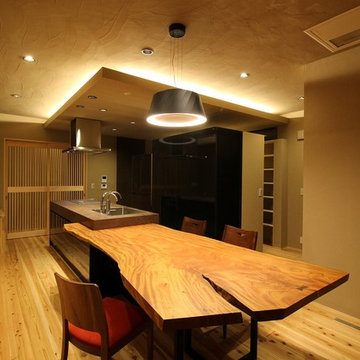
㈱エターナル
無垢の一枚天板は㈱エターナルさんの支給でキッチンと一体して見えます。
Example of a zen medium tone wood floor and brown floor dining room design in Other with brown walls
Example of a zen medium tone wood floor and brown floor dining room design in Other with brown walls
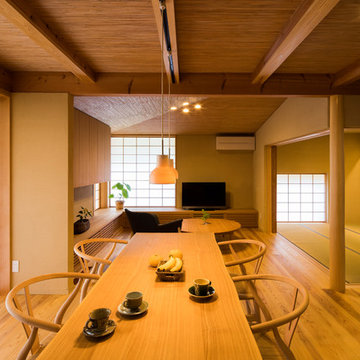
食堂から居間と和室を見る
Example of a zen medium tone wood floor and brown floor great room design in Other with brown walls
Example of a zen medium tone wood floor and brown floor great room design in Other with brown walls
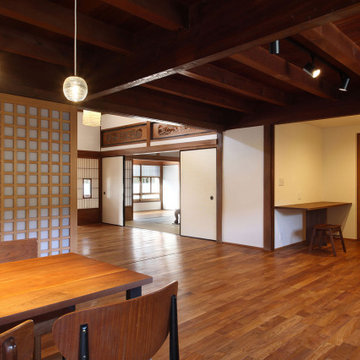
桜大黒の家(古民家改修)風景を受け継ぐ 築60年淡路島の古民家 |Studio tanpopo-gumi
撮影|野口 兼史
Example of a large dark wood floor and brown floor dining room design in Other with brown walls
Example of a large dark wood floor and brown floor dining room design in Other with brown walls
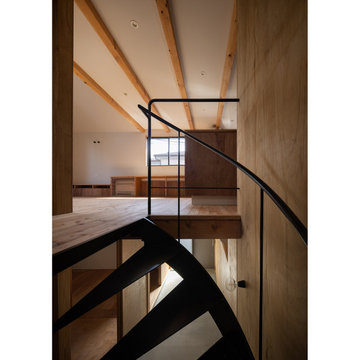
2・3階は閉じることが必要とされた部屋(納戸、トイレ、主寝室)以外は全てが繋がったおおらかな空間として、南東側は切妻の屋根形状があらわになった二層吹き抜けのリビングとしています。
Example of a mid-sized asian medium tone wood floor, brown floor, exposed beam and shiplap wall great room design in Tokyo with brown walls and no fireplace
Example of a mid-sized asian medium tone wood floor, brown floor, exposed beam and shiplap wall great room design in Tokyo with brown walls and no fireplace
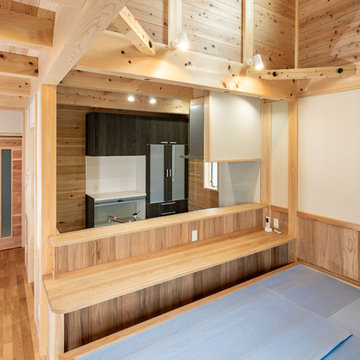
Inspiration for a small asian medium tone wood floor and brown floor great room remodel in Nagoya with brown walls
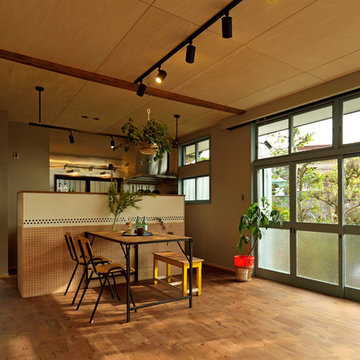
Example of a medium tone wood floor and brown floor great room design in Other with brown walls
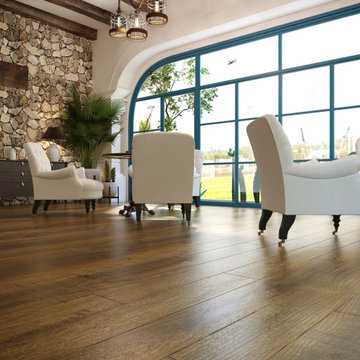
Mid-sized vinyl floor, brown floor and wallpaper ceiling great room photo in Other with brown walls, no fireplace and a concrete fireplace
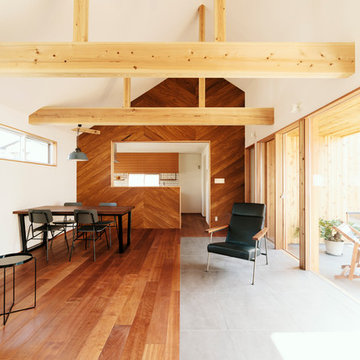
design ELD
photo SUPC
Example of a medium tone wood floor and brown floor great room design in Other with brown walls and no fireplace
Example of a medium tone wood floor and brown floor great room design in Other with brown walls and no fireplace

キッチンから食堂越しに中庭を観る
天井を施主の好みに合わせて黒い仕上げにすることが
決まってからその他の部分も黒っぽく仕上げることを検討しました、中でも現場で反対の多かった杉の絞り丸太の黒塗装は思った以上に良い仕上がりと雰囲気にぴったりな感じになりました
Great room - small asian plywood floor and brown floor great room idea in Fukuoka with brown walls and no fireplace
Great room - small asian plywood floor and brown floor great room idea in Fukuoka with brown walls and no fireplace
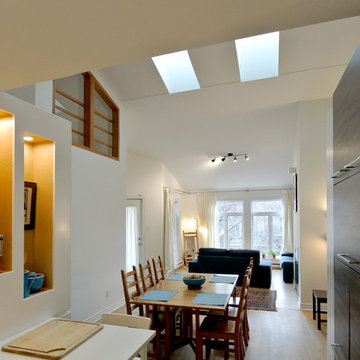
This interior design project was customizing a condominium unit to the taste of the new owners, while respecting the budget and priorities thereof.
First, the existing bathroom on the mezzanine was enlarged across the width of the room to incorporate a large freestanding bath in the center of a generous and relaxing space. Large translucent sliding doors and an interior window have been added to let as much natural light into space as possible. The bath is highlighted by a wall of wooden slats backlit. All of the bathroom furniture and the new doors and windows were made by a cabinetmaker in the same colors as the slatted wall in order to unify these elements throughout the dwelling.
At the entrance, in front of the kitchen, a column of classic inspiration has been replaced by a structural piece of furniture that divides the two spaces while incorporating additional storage and decorative alcoves. Near the ceiling of the cathedral space, a new tinted window allows natural light to enter the skylights at the top of the previously dark office.
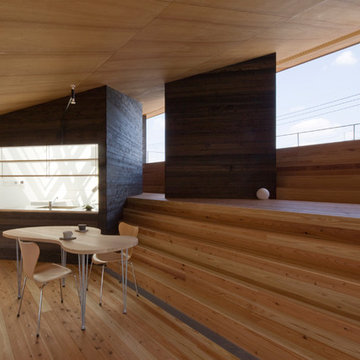
田園風景を眺望するデッキと縁側のある立体的な家
Asian light wood floor and brown floor great room photo in Other with brown walls
Asian light wood floor and brown floor great room photo in Other with brown walls
Asian Dining Room with Brown Walls Ideas
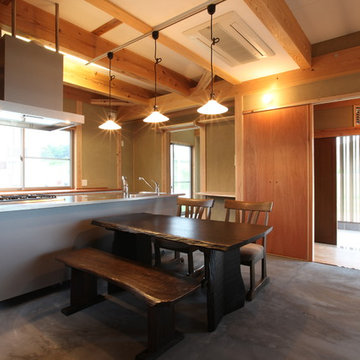
三木の家 成長する家
ダイニングキッチン 土間は墨入りコンクリート仕上げ
壁は土壁中塗り仕上げ
Example of a mid-sized concrete floor and gray floor great room design in Other with brown walls, a wood stove and a tile fireplace
Example of a mid-sized concrete floor and gray floor great room design in Other with brown walls, a wood stove and a tile fireplace
2





