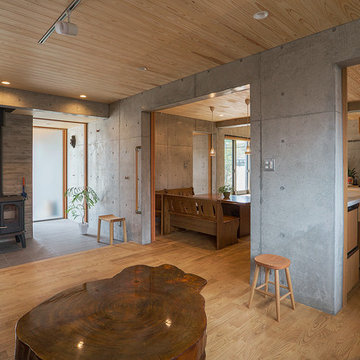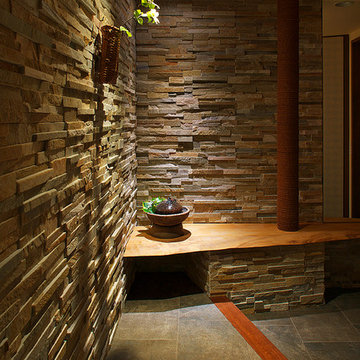Asian Entryway with Gray Walls Ideas
Refine by:
Budget
Sort by:Popular Today
21 - 40 of 86 photos
Item 1 of 3
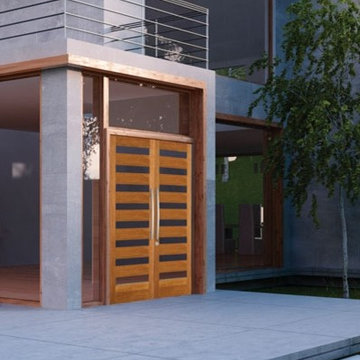
Large asian concrete floor entryway photo in Phoenix with gray walls and a light wood front door
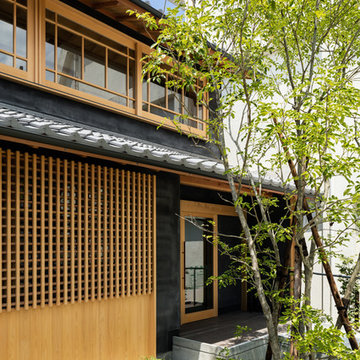
粉河の歯科医院 撮影:笹の倉舎 笹倉洋平
Example of an asian concrete floor and gray floor entryway design in Yokohama with gray walls and a glass front door
Example of an asian concrete floor and gray floor entryway design in Yokohama with gray walls and a glass front door
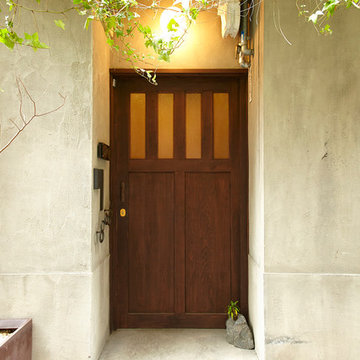
玄関
玄関はひっそりと控えめに上品で、且つ存在感が必要だと思います。
Photo by to-ya
Single front door - asian concrete floor single front door idea in Osaka with gray walls and a medium wood front door
Single front door - asian concrete floor single front door idea in Osaka with gray walls and a medium wood front door
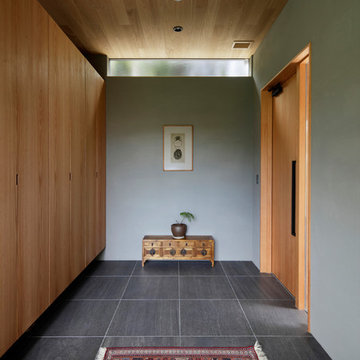
Entryway - asian gray floor entryway idea in Other with gray walls and a medium wood front door
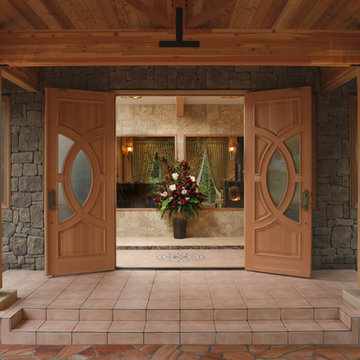
Entryway - ceramic tile and red floor entryway idea in Other with a medium wood front door and gray walls

Family of the character of rice field.
In the surrounding is the countryside landscape, in a 53 yr old Japanese house of 80 tsubos,
the young couple and their children purchased it for residence and decided to renovate.
Making the new concept of living a new life in a 53 yr old Japanese house 53 years ago and continuing to the next generation, we can hope to harmonize between the good ancient things with new things and thought of a house that can interconnect the middle area.
First of all, we removed the part which was expanded and renovated in the 53 years of construction, returned to the original ricefield character style, and tried to insert new elements there.
The Original Japanese style room was made into a garden, and the edge side was made to be outside, adding external factors, creating a comfort of the space where various elements interweave.
The rich space was created by externalizing the interior and inserting new things while leaving the old stuff.
田の字の家
周囲には田園風景がひろがる築53年80坪の日本家屋。
若い夫婦と子が住居として日本家屋を購入しリノベーションをすることとなりました。
53年前の日本家屋を新しい生活の場として次の世代へ住み継がれていくことをコンセプトとし、古く良きモノと新しいモノとを調和させ、そこに中間領域を織り交ぜたような住宅はできないかと考えました。
まず築53年の中で増改築された部分を取り除き、本来の日本家屋の様式である田の字の空間に戻します。そこに必要な空間のボリュームを落とし込んでいきます。そうすることで、必要のない空間(余白の空間)が生まれます。そこに私たちは、外的要素を挿入していくことを試みました。
元々和室だったところを坪庭にしたり、縁側を外部に見立てたりすることで様々な要素が織り交ざりあう空間の心地よさを作り出しました。
昔からある素材を残しつつ空間を新しく作りなおし、そこに外部的要素を挿入することで
豊かな暮らしを生みだしています。
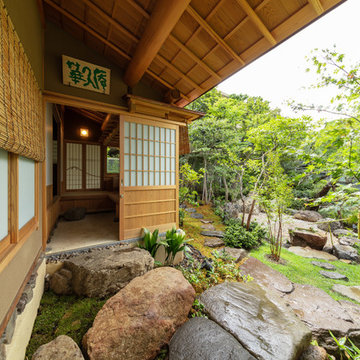
Photo by Yuya Hanai
Gray floor entryway photo in Tokyo with gray walls and a medium wood front door
Gray floor entryway photo in Tokyo with gray walls and a medium wood front door
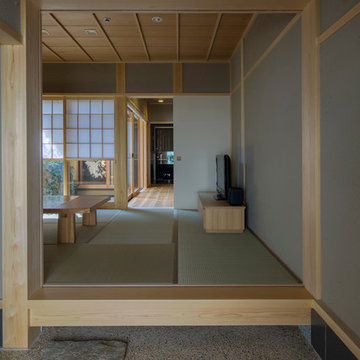
『土 ・ 石 ・ 紙 ・ 木』
素材と伝統の技を生かした空間
京都 東山の歴史ある街並みに配慮したゲストハウス。
Example of a zen tatami floor entry hall design in Kyoto with gray walls
Example of a zen tatami floor entry hall design in Kyoto with gray walls
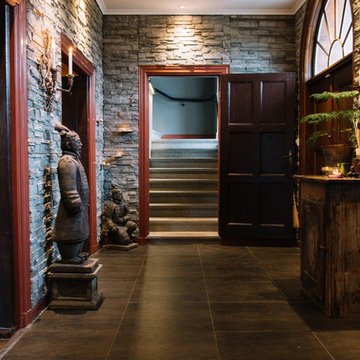
Nadja Endler © 2015 Houzz
Example of an asian brown floor entryway design in Stockholm with gray walls
Example of an asian brown floor entryway design in Stockholm with gray walls
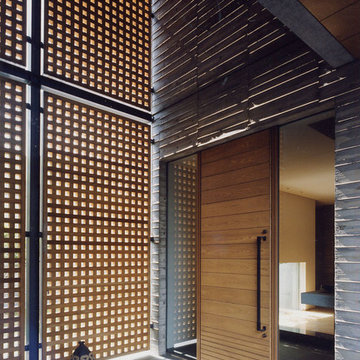
親世帯と子世帯がお互いの気配を感じながら、程よい生活の間合いを保っている二世帯住 宅です。「和風の住まいがほしい、でもコンクリート造でお願いします」との要望があって、 和風建築の要素である光や影をコンセプトに路地空間・格子や下地窓による光の制御・杉 板コンクリートを使った木質感・季節の変化を植栽等によって表現した建築です。二つの ボリュームの各世帯は中庭を介してお互いのプライバシーが程よい距離感を保っています
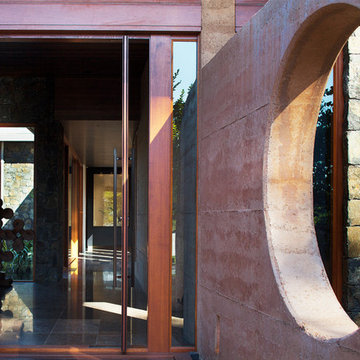
Photography by Robert Frith
Construction by Gransden Constructions
Example of an asian travertine floor entryway design in Perth with gray walls and a medium wood front door
Example of an asian travertine floor entryway design in Perth with gray walls and a medium wood front door
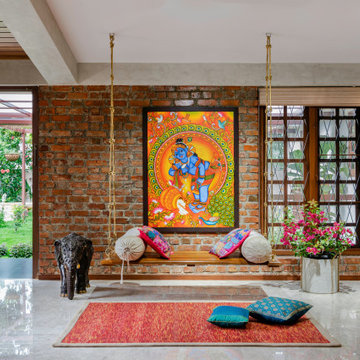
Inspiration for a zen gray floor single front door remodel in Other with gray walls and a medium wood front door
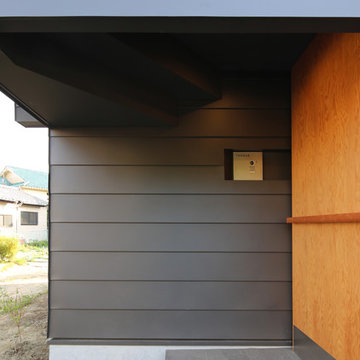
玄関ポーチ
Entryway - small zen ceramic tile and gray floor entryway idea in Tokyo with a light wood front door and gray walls
Entryway - small zen ceramic tile and gray floor entryway idea in Tokyo with a light wood front door and gray walls
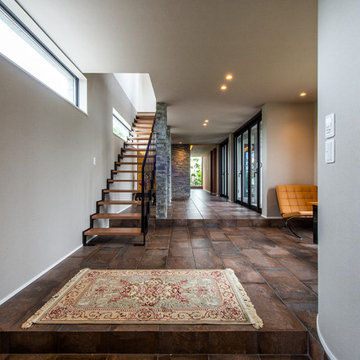
Example of a large zen porcelain tile and brown floor entryway design in Other with gray walls and a dark wood front door
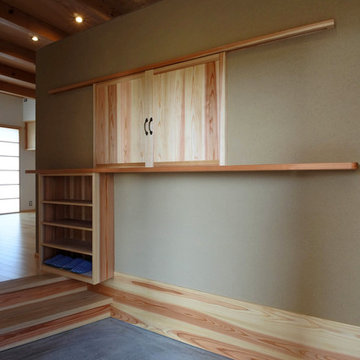
Mid-sized zen concrete floor and gray floor entryway photo in Other with gray walls and a light wood front door

Entryway - asian concrete floor, gray floor, shiplap ceiling and shiplap wall entryway idea in Nagoya with gray walls and a dark wood front door
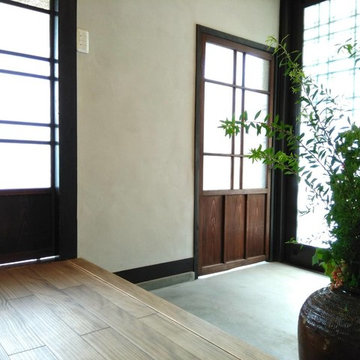
築60年近い「昭和の家」をリノベーションしました。
Example of a small zen medium tone wood floor and brown floor entryway design in Other with gray walls and a brown front door
Example of a small zen medium tone wood floor and brown floor entryway design in Other with gray walls and a brown front door
Asian Entryway with Gray Walls Ideas
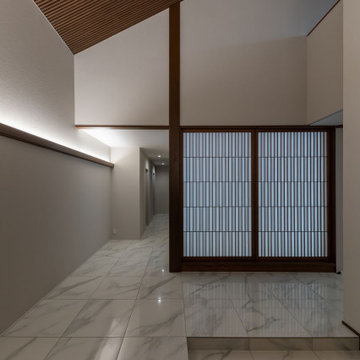
玄関に入って上がり框の前に立って真正面に見えるのが大型のデザイン障子。伝統的な市松模様をリファインしています。市松の「造り方」は目立たぬようにとの考えから、紙の種類を変えるのではなく、同じ紙を二枚重ねとすることで濾される光の濃度を変え得ることにより「市松」表現するという、さりげない手法を採用しました。
2






