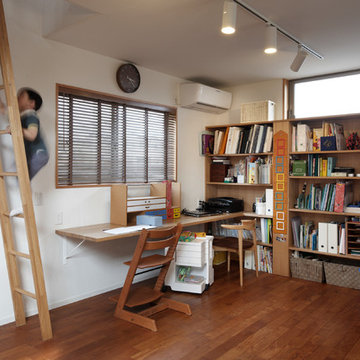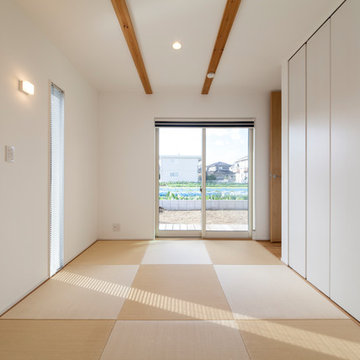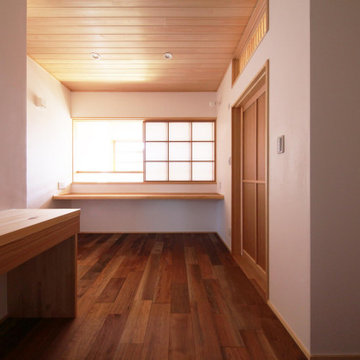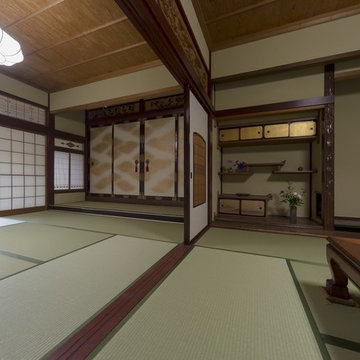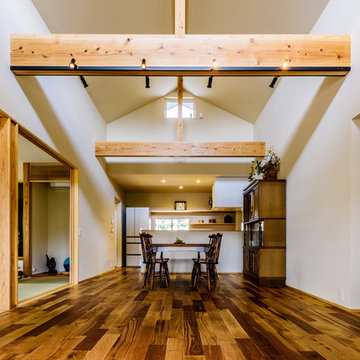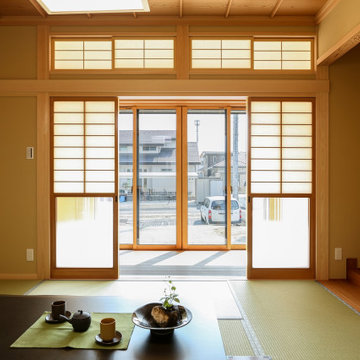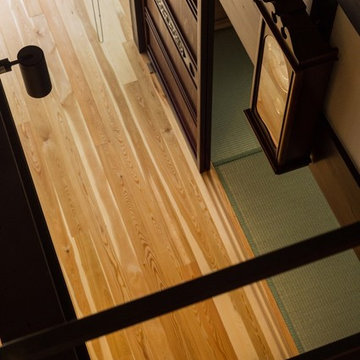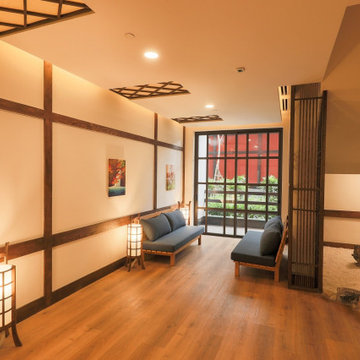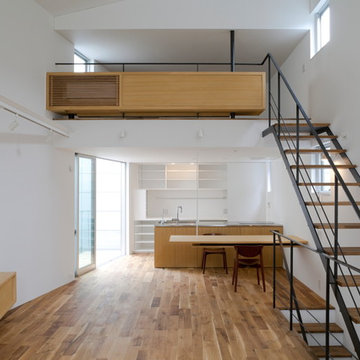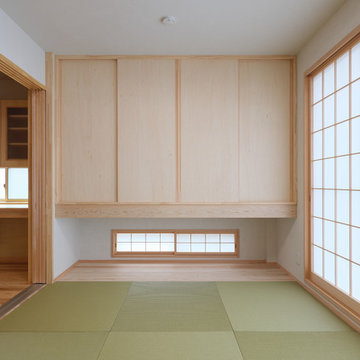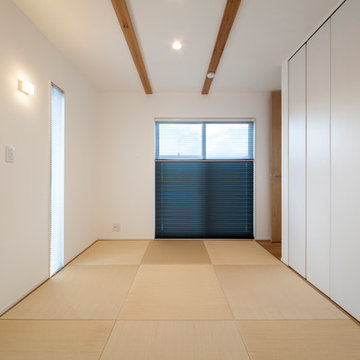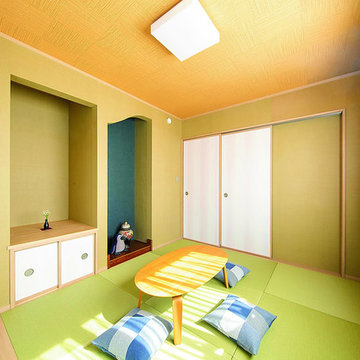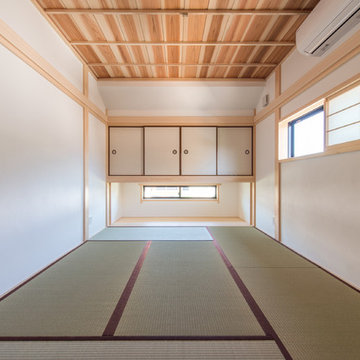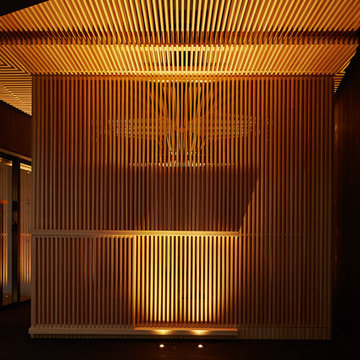Asian Family Room Ideas
Refine by:
Budget
Sort by:Popular Today
1081 - 1100 of 6,242 photos
Find the right local pro for your project
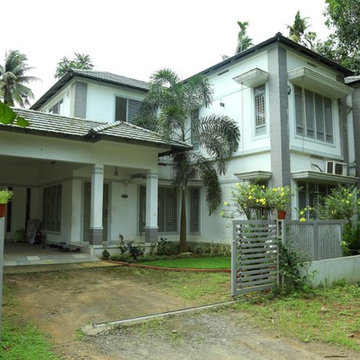
Architecture is closely connected to other disciplines like #artsanddesign. Its place is very important in human history and anthropology, considering we each inhabit the big structures that our ancestors built and created.Traditional #architecture always recalls the cherishing #memories of past,
It gives us a nostalgic feeling which lasts forever...
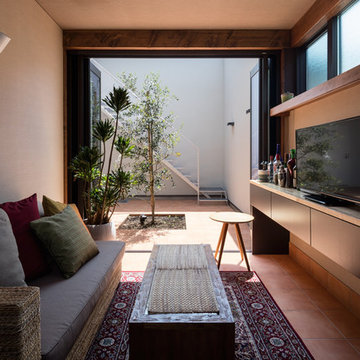
写真:小川 重雄
Zen enclosed terra-cotta tile and orange floor family room photo with white walls, a tv stand and a bar
Zen enclosed terra-cotta tile and orange floor family room photo with white walls, a tv stand and a bar
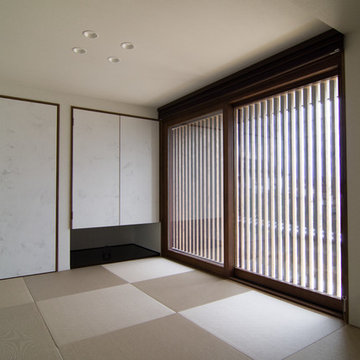
タタミコーナーには大きな収納もついており客間としても使えます。写真の反対側一面は間接照明の入った板の間になっており、壁一面が床の間のような上質な空間です。
Example of a zen family room design in Other
Example of a zen family room design in Other
Asian Family Room Ideas
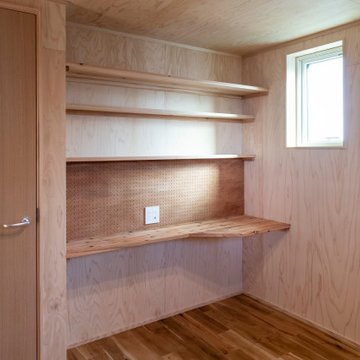
1階にゲストルームを完備
将来的に寝室にしてもいいように設計しました
壁はヒノキ合板
ラワンの有効ベニヤをデスク前に設置しました
Inspiration for an asian family room remodel in Other
Inspiration for an asian family room remodel in Other
55






