Asian Kitchen with Stainless Steel Countertops Ideas
Refine by:
Budget
Sort by:Popular Today
61 - 80 of 457 photos
Item 1 of 4
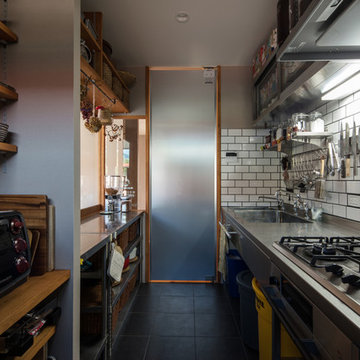
厨房風キッチン
Example of a single-wall porcelain tile and black floor enclosed kitchen design in Other with a double-bowl sink, open cabinets, stainless steel countertops, white backsplash, porcelain backsplash and stainless steel appliances
Example of a single-wall porcelain tile and black floor enclosed kitchen design in Other with a double-bowl sink, open cabinets, stainless steel countertops, white backsplash, porcelain backsplash and stainless steel appliances
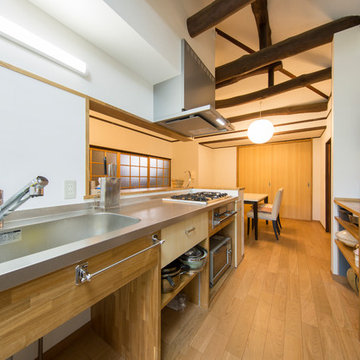
古民家再生工事 撮影 楠本
Medium tone wood floor and brown floor kitchen photo in Other with a single-bowl sink, open cabinets, stainless steel countertops and white backsplash
Medium tone wood floor and brown floor kitchen photo in Other with a single-bowl sink, open cabinets, stainless steel countertops and white backsplash
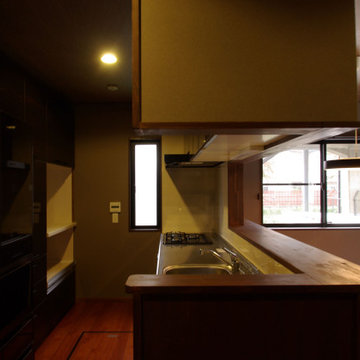
敷地の周囲は2方を交通頻繁な道路に囲まれ、北面からは両毛線の高架橋が見下ろす。前橋市中心部に位置する狭小敷地ではあるが、幸いにも住宅街に向かって開く南側にのみ大きな開口部を設けたことで、明快な総2階ゆえのローコスト住宅としての経済性と、特異な形態をした建築としての個性とが重なってできた「個性派住宅」である。
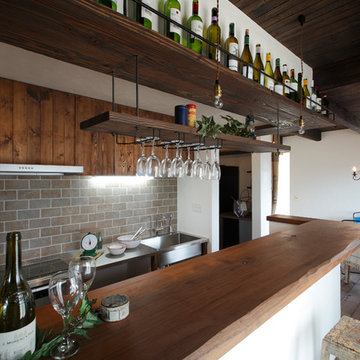
Inspiration for a galley kitchen remodel in Other with an integrated sink, flat-panel cabinets, white cabinets, stainless steel countertops and brown backsplash
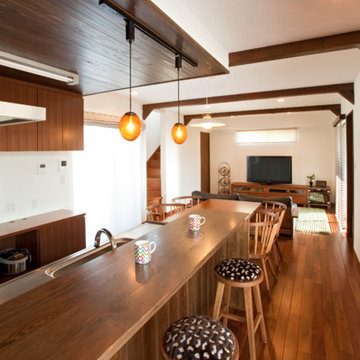
Kitchen - galley medium tone wood floor and brown floor kitchen idea in Other with a single-bowl sink, stainless steel countertops and an island

カウンターを正面から見ます。
施主が今日まで大事に使ってきた様々な家具・調度品、そして50年の年月を経た梁とのコントラストがよりモダンな印象を与えてくれます。
Open concept kitchen - zen galley light wood floor open concept kitchen idea in Tokyo with an undermount sink, open cabinets, brown cabinets, stainless steel countertops, gray backsplash, paneled appliances and an island
Open concept kitchen - zen galley light wood floor open concept kitchen idea in Tokyo with an undermount sink, open cabinets, brown cabinets, stainless steel countertops, gray backsplash, paneled appliances and an island
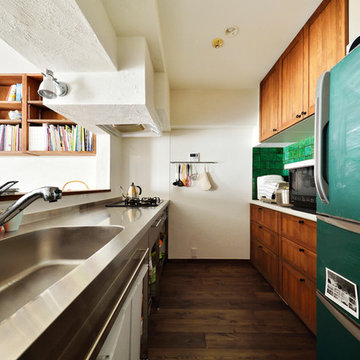
Example of a single-wall dark wood floor and brown floor open concept kitchen design in Other with an integrated sink, flat-panel cabinets, stainless steel cabinets, stainless steel countertops and a peninsula
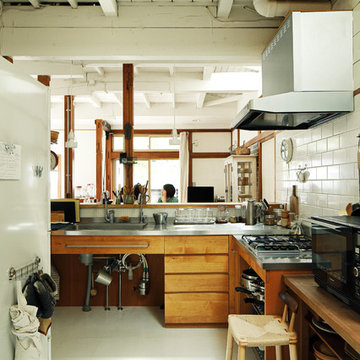
元押入れだったところの壁を取り外し、元和室だった南の方向に向かいキッチンを設置しました。キッチンは製作しました。
Example of an asian l-shaped white floor open concept kitchen design in Tokyo Suburbs with a single-bowl sink, flat-panel cabinets, medium tone wood cabinets, stainless steel countertops, white backsplash and a peninsula
Example of an asian l-shaped white floor open concept kitchen design in Tokyo Suburbs with a single-bowl sink, flat-panel cabinets, medium tone wood cabinets, stainless steel countertops, white backsplash and a peninsula
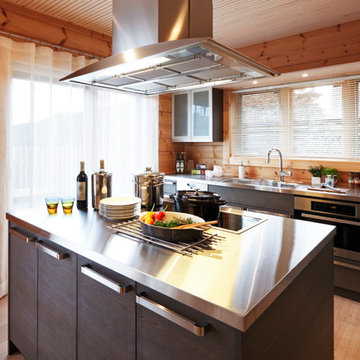
Zen kitchen photo in Tokyo with an integrated sink, stainless steel countertops and an island
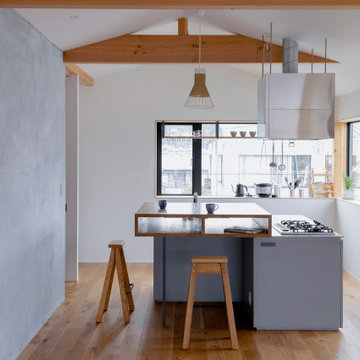
余白のある家
本計画は京都市左京区にある閑静な住宅街の一角にある敷地で既存の建物を取り壊し、新たに新築する計画。周囲は、低層の住宅が立ち並んでいる。既存の建物も同計画と同じ三階建て住宅で、既存の3階部分からは、周囲が開け開放感のある景色を楽しむことができる敷地となっていた。この開放的な景色を楽しみ暮らすことのできる住宅を希望されたため、三階部分にリビングスペースを設ける計画とした。敷地北面には、山々が開け、南面は、低層の住宅街の奥に夏は花火が見える風景となっている。その景色を切り取るかのような開口部を設け、窓際にベンチをつくり外との空間を繋げている。北側の窓は、出窓としキッチンスペースの一部として使用できるように計画とした。キッチンやリビングスペースの一部が外と繋がり開放的で心地よい空間となっている。
また、今回のクライアントは、20代であり今後の家族構成は未定である、また、自宅でリモートワークを行うため、居住空間のどこにいても、心地よく仕事ができるスペースも確保する必要があった。このため、既存の住宅のように当初から個室をつくることはせずに、将来の暮らしにあわせ可変的に部屋をつくれるような余白がふんだんにある空間とした。1Fは土間空間となっており、2Fまでの吹き抜け空間いる。現状は、広場とした外部と繋がる土間空間となっており、友人やペット飼ったりと趣味として遊べ、リモートワークでゆったりした空間となった。将来的には個室をつくったりと暮らしに合わせさまざまに変化することができる計画となっている。敷地の条件や、クライアントの暮らしに合わせるように変化するできる建物はクライアントとともに成長しつづけ暮らしによりそう建物となった。
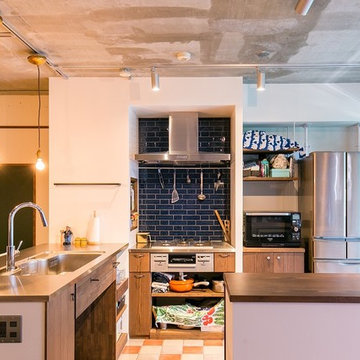
reno-cube
Inspiration for an asian u-shaped multicolored floor open concept kitchen remodel in Nagoya with a single-bowl sink, flat-panel cabinets, medium tone wood cabinets, stainless steel countertops and two islands
Inspiration for an asian u-shaped multicolored floor open concept kitchen remodel in Nagoya with a single-bowl sink, flat-panel cabinets, medium tone wood cabinets, stainless steel countertops and two islands
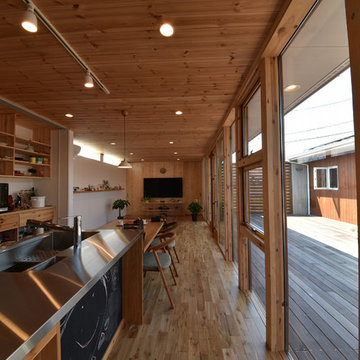
Open concept kitchen - galley medium tone wood floor and brown floor open concept kitchen idea in Nagoya with a single-bowl sink, stainless steel countertops and an island
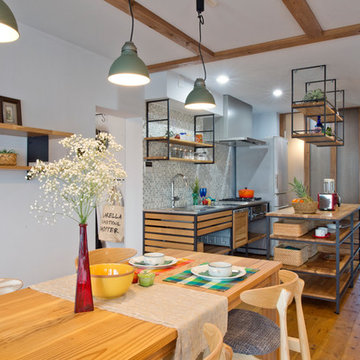
住まう人をスターにするキッチン
Open concept kitchen - galley medium tone wood floor and brown floor open concept kitchen idea in Yokohama with a single-bowl sink, open cabinets, stainless steel countertops, multicolored backsplash and an island
Open concept kitchen - galley medium tone wood floor and brown floor open concept kitchen idea in Yokohama with a single-bowl sink, open cabinets, stainless steel countertops, multicolored backsplash and an island
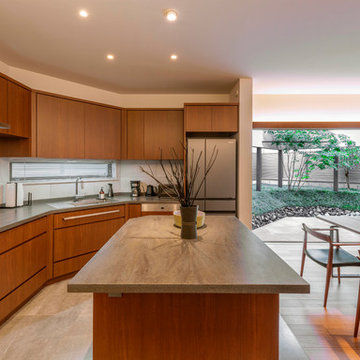
Example of an asian l-shaped beige floor open concept kitchen design in Nagoya with a single-bowl sink, flat-panel cabinets, medium tone wood cabinets, stainless steel countertops and an island
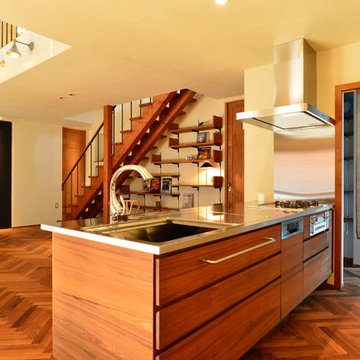
オーダーキッチン
Example of an asian galley medium tone wood floor and brown floor kitchen design in Other with a single-bowl sink, flat-panel cabinets, medium tone wood cabinets, stainless steel countertops and an island
Example of an asian galley medium tone wood floor and brown floor kitchen design in Other with a single-bowl sink, flat-panel cabinets, medium tone wood cabinets, stainless steel countertops and an island
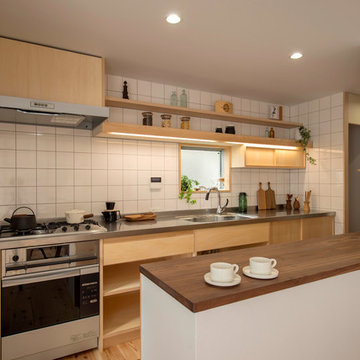
Inspiration for a zen single-wall medium tone wood floor and brown floor kitchen remodel in Other with a single-bowl sink, flat-panel cabinets, light wood cabinets, stainless steel countertops, white backsplash, ceramic backsplash and a peninsula
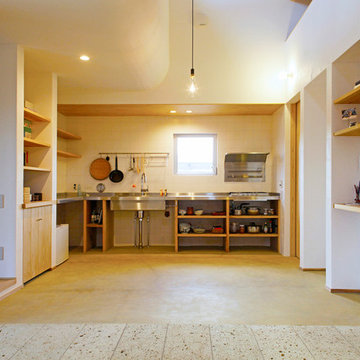
Inspiration for a zen brown floor open concept kitchen remodel in Other with a single-bowl sink, open cabinets, stainless steel countertops and white backsplash
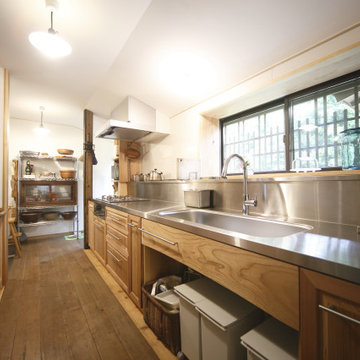
Example of a zen dark wood floor enclosed kitchen design in Fukuoka with an integrated sink and stainless steel countertops
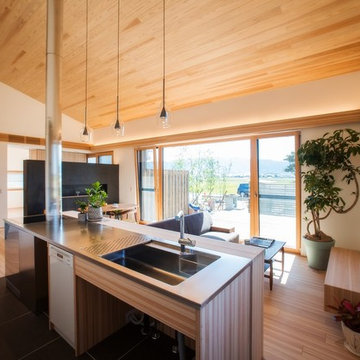
Inspiration for an asian medium tone wood floor and brown floor open concept kitchen remodel in Other with a single-bowl sink, stainless steel countertops and an island
Asian Kitchen with Stainless Steel Countertops Ideas
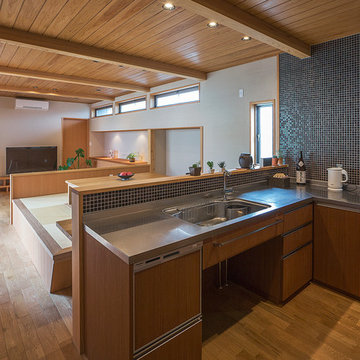
Inspiration for an asian u-shaped medium tone wood floor open concept kitchen remodel in Other with an integrated sink, flat-panel cabinets, medium tone wood cabinets, stainless steel countertops, black backsplash, mosaic tile backsplash, stainless steel appliances and no island
4





