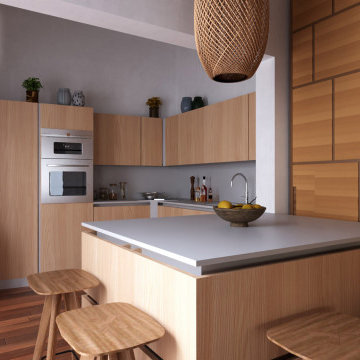Asian Living Space Ideas
Refine by:
Budget
Sort by:Popular Today
1 - 20 of 28 photos
Item 1 of 3
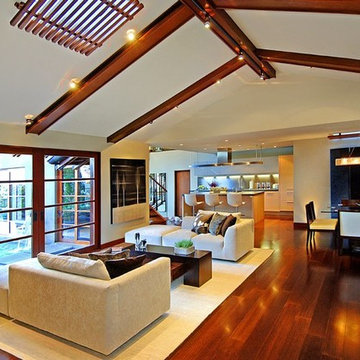
9342 Sierra Mar Hollywood Hills luxury home modern spacious open plan living room & dining area
Example of a huge asian formal and open concept medium tone wood floor, brown floor and vaulted ceiling living room design in Los Angeles with white walls
Example of a huge asian formal and open concept medium tone wood floor, brown floor and vaulted ceiling living room design in Los Angeles with white walls
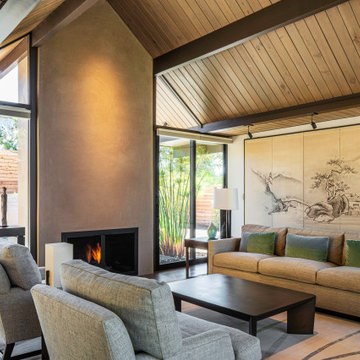
Classic Eichler living room. Original brick fireplace updagted with gas insert and integral color plaster covering. Soffit lighting concealed to look like extensions of beams. Wall washers positioned to accent antique Japanese screen
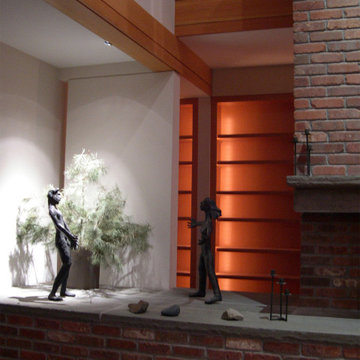
Living room - asian medium tone wood floor and vaulted ceiling living room idea in Boston with beige walls, a corner fireplace and a stone fireplace
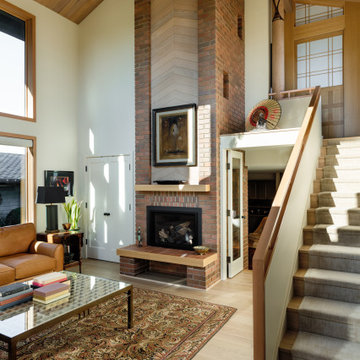
Example of a large asian enclosed light wood floor, beige floor and vaulted ceiling living room design in Seattle with beige walls, a standard fireplace, a brick fireplace and no tv
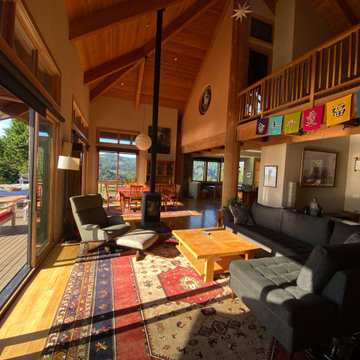
Built/modified form a pole-barn "kit", this project was built be the Owner. Interior was redesigned before the kit was ordered, extending the height of the perimeter walls. The upper floor was reduced in coverage over the lower floor, leaving the art studio over the kitchen as shown, and the Master Suite in the opposite corner. The remaining "hallway connecting the two corners was reconfigured as a bridge spanning across the entry.
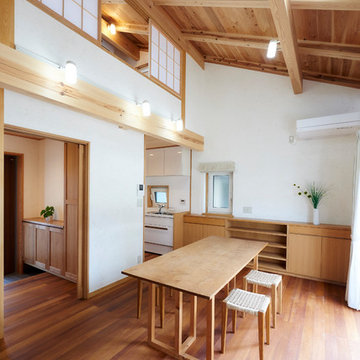
Photo by 遠山しゅんか
Zen open concept medium tone wood floor, brown floor and vaulted ceiling living room photo in Other with white walls
Zen open concept medium tone wood floor, brown floor and vaulted ceiling living room photo in Other with white walls
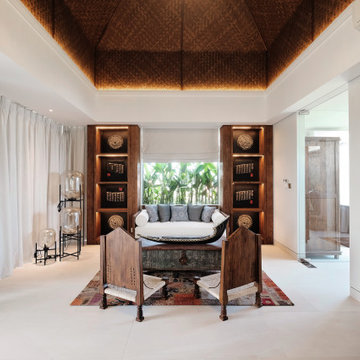
Asian open concept white floor and vaulted ceiling living room photo in Delhi with white walls and a wall-mounted tv
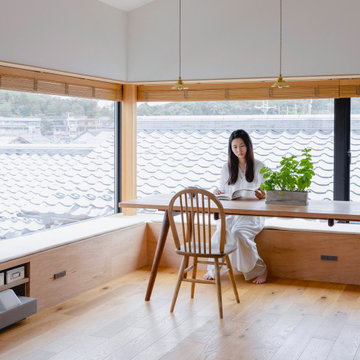
余白のある家
本計画は京都市左京区にある閑静な住宅街の一角にある敷地で既存の建物を取り壊し、新たに新築する計画。周囲は、低層の住宅が立ち並んでいる。既存の建物も同計画と同じ三階建て住宅で、既存の3階部分からは、周囲が開け開放感のある景色を楽しむことができる敷地となっていた。この開放的な景色を楽しみ暮らすことのできる住宅を希望されたため、三階部分にリビングスペースを設ける計画とした。敷地北面には、山々が開け、南面は、低層の住宅街の奥に夏は花火が見える風景となっている。その景色を切り取るかのような開口部を設け、窓際にベンチをつくり外との空間を繋げている。北側の窓は、出窓としキッチンスペースの一部として使用できるように計画とした。キッチンやリビングスペースの一部が外と繋がり開放的で心地よい空間となっている。
また、今回のクライアントは、20代であり今後の家族構成は未定である、また、自宅でリモートワークを行うため、居住空間のどこにいても、心地よく仕事ができるスペースも確保する必要があった。このため、既存の住宅のように当初から個室をつくることはせずに、将来の暮らしにあわせ可変的に部屋をつくれるような余白がふんだんにある空間とした。1Fは土間空間となっており、2Fまでの吹き抜け空間いる。現状は、広場とした外部と繋がる土間空間となっており、友人やペット飼ったりと趣味として遊べ、リモートワークでゆったりした空間となった。将来的には個室をつくったりと暮らしに合わせさまざまに変化することができる計画となっている。敷地の条件や、クライアントの暮らしに合わせるように変化するできる建物はクライアントとともに成長しつづけ暮らしによりそう建物となった。
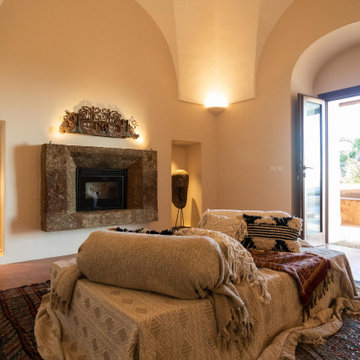
Example of a huge enclosed concrete floor, brown floor and vaulted ceiling family room design in Other with beige walls, a standard fireplace, a stone fireplace and a concealed tv
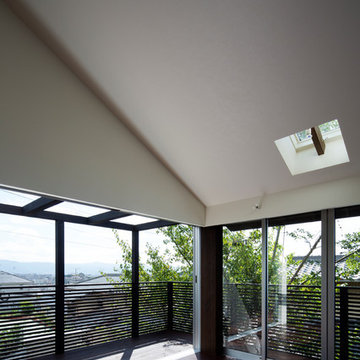
居間コーナー。
東向きのテラスはフルオープンサッシ、
Inspiration for an open concept painted wood floor, vaulted ceiling and wallpaper living room remodel in Other with white walls
Inspiration for an open concept painted wood floor, vaulted ceiling and wallpaper living room remodel in Other with white walls
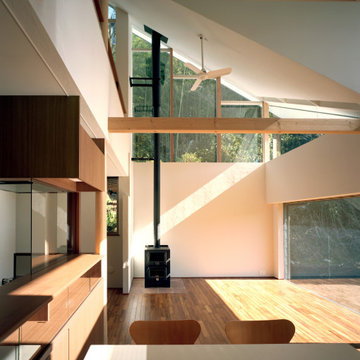
Example of a mid-sized asian open concept medium tone wood floor, brown floor and vaulted ceiling living room design in Other with brown walls, a wood stove, a plaster fireplace and a tv stand
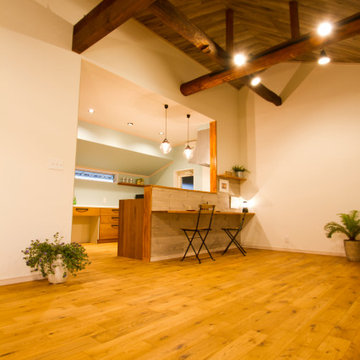
納屋からのリノベーション。リビングからダイニングキッチンを眺めた。天井は納屋の時からあった立派な梁とクロス。
Inspiration for a mid-sized open concept light wood floor, beige floor, vaulted ceiling and wallpaper living room remodel in Other with white walls
Inspiration for a mid-sized open concept light wood floor, beige floor, vaulted ceiling and wallpaper living room remodel in Other with white walls
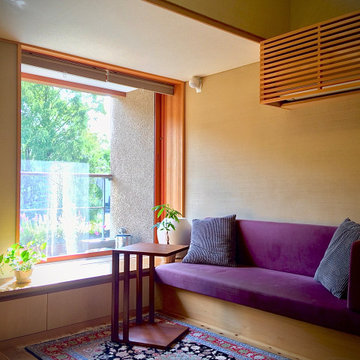
Mid-sized zen formal and open concept plywood floor, brown floor, vaulted ceiling and wallpaper living room photo in Tokyo Suburbs with beige walls and a wall-mounted tv
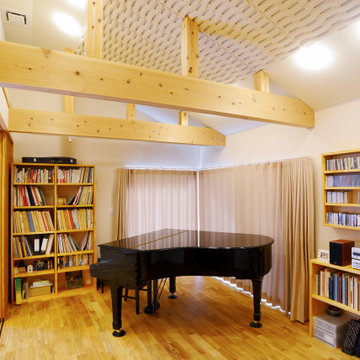
鹿の台の家のピアノ室です。
平屋建ての屋根勾配を利用して勾配天井としています。天井が勾配になる事により、音が繰り返し反響する事なく豊かな音環境になりました。
天井には吸音材を設置しています。
Family room - mid-sized open concept light wood floor, beige floor, vaulted ceiling and wallpaper family room idea in Other with white walls and no tv
Family room - mid-sized open concept light wood floor, beige floor, vaulted ceiling and wallpaper family room idea in Other with white walls and no tv
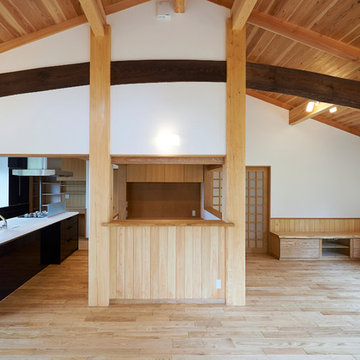
Photo by 遠山しゅんか
Inspiration for a light wood floor and vaulted ceiling living room remodel in Other with white walls
Inspiration for a light wood floor and vaulted ceiling living room remodel in Other with white walls
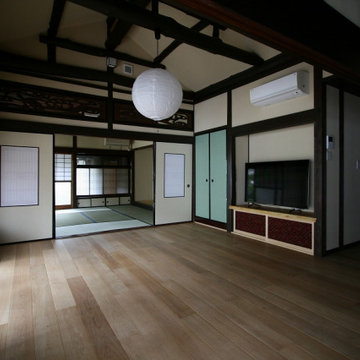
Living room - large zen open concept light wood floor, beige floor and vaulted ceiling living room idea in Other with beige walls, no fireplace and a tv stand

勾配天井にて空間を豊に。
タタミコーナーはリビングと一体で利用できるように計画
Example of a mid-sized asian formal and open concept medium tone wood floor, brown floor and vaulted ceiling living room design in Other with beige walls, no fireplace and a tv stand
Example of a mid-sized asian formal and open concept medium tone wood floor, brown floor and vaulted ceiling living room design in Other with beige walls, no fireplace and a tv stand
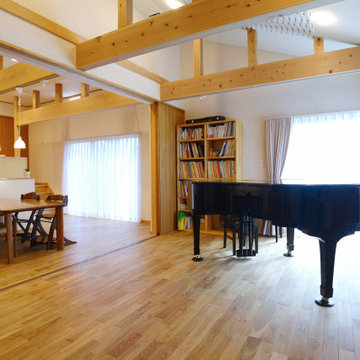
鹿の台の家のピアノ室とLDKがつながった状態の写真です。この住まいは、大きく開く引き戸によってピアノ室とLDKが分けられています。普段は明け放つ事で開放的なLDKとして利用し、ピアノ教室などの場合には引き戸で緩やかに仕切って利用することができます。
LDKの天井も非常に高く計画されているので、住まいの居心地が本当に良いと思います。
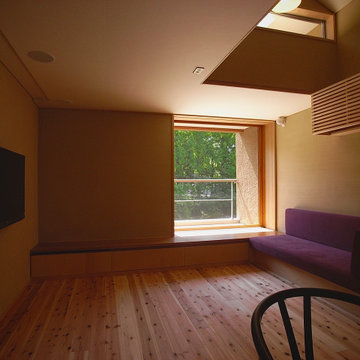
Example of a mid-sized asian formal and open concept plywood floor, brown floor, vaulted ceiling and wallpaper living room design in Tokyo Suburbs with beige walls and a wall-mounted tv
Asian Living Space Ideas
1










