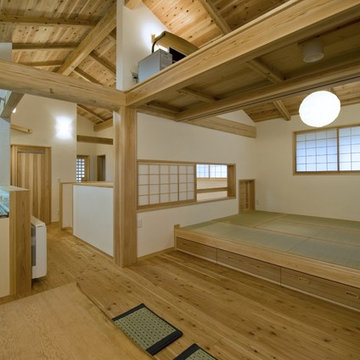Asian Living Space Ideas
Refine by:
Budget
Sort by:Popular Today
1 - 20 of 154 photos
Item 1 of 3
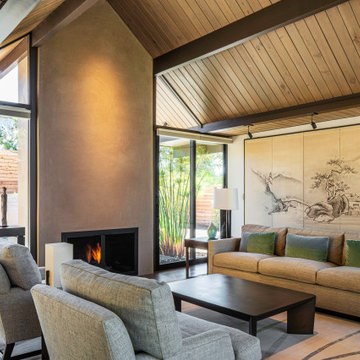
Classic Eichler living room. Original brick fireplace updagted with gas insert and integral color plaster covering. Soffit lighting concealed to look like extensions of beams. Wall washers positioned to accent antique Japanese screen
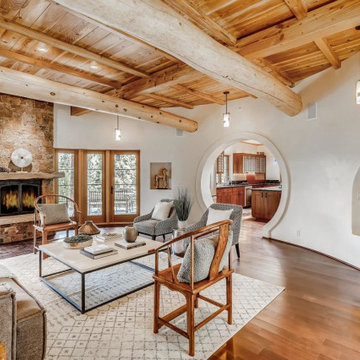
Example of a large zen formal and enclosed medium tone wood floor, brown floor and exposed beam living room design in Other with beige walls, a standard fireplace, a stone fireplace and no tv

Embarking on the design journey of Wabi Sabi Refuge, I immersed myself in the profound quest for tranquility and harmony. This project became a testament to the pursuit of a tranquil haven that stirs a deep sense of calm within. Guided by the essence of wabi-sabi, my intention was to curate Wabi Sabi Refuge as a sacred space that nurtures an ethereal atmosphere, summoning a sincere connection with the surrounding world. Deliberate choices of muted hues and minimalist elements foster an environment of uncluttered serenity, encouraging introspection and contemplation. Embracing the innate imperfections and distinctive qualities of the carefully selected materials and objects added an exquisite touch of organic allure, instilling an authentic reverence for the beauty inherent in nature's creations. Wabi Sabi Refuge serves as a sanctuary, an evocative invitation for visitors to embrace the sublime simplicity, find solace in the imperfect, and uncover the profound and tranquil beauty that wabi-sabi unveils.
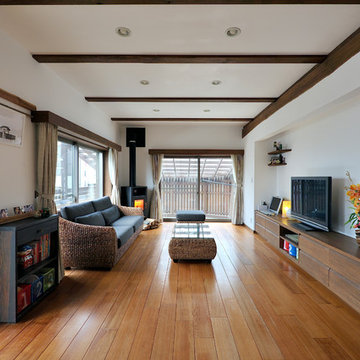
Photo by 後藤徹雄
Example of a zen medium tone wood floor, brown floor and exposed beam living room design in Other with white walls and a tv stand
Example of a zen medium tone wood floor, brown floor and exposed beam living room design in Other with white walls and a tv stand
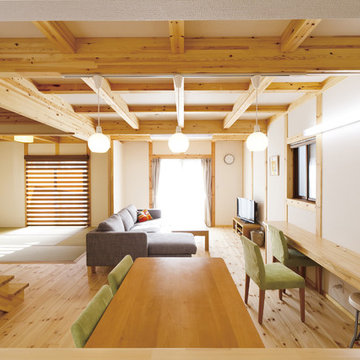
和室は引き戸で仕切ることができ、客間としても利用できる。
Example of an open concept light wood floor, beige floor and exposed beam living room design in Other with white walls and a tv stand
Example of an open concept light wood floor, beige floor and exposed beam living room design in Other with white walls and a tv stand
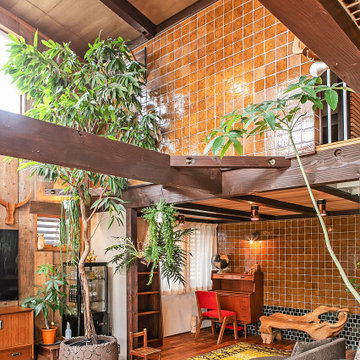
ヴィンテージ植物と木とテグラがつくりだす空間 東琵琶湖の家
植物が好きなクライアントのためのデザイン。
木のぬくもりに土でできているテグラが織りなすコラボレーション。
換気空調がいきわたるように各部屋の壁はすべて横格子でできており、
木の横格子は、壁に貼り付け前に雨風にさらし風合いを出しています。
このことによりもとよりあった木材とのバランスが保てています。
鉄でできた横格子や、扉など様々な素材が合わさってデザインを成しています。
玄関からLDKにつながる天井にはカーペットが貼られており、
異素材の違和感がデザインの一部となっています。
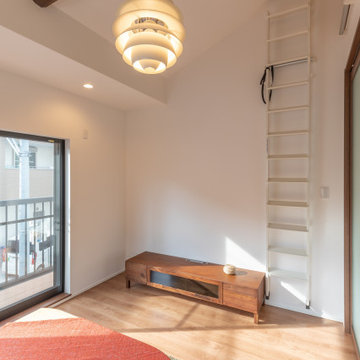
Example of a loft-style brown floor, exposed beam and wallpaper living room design in Osaka with white walls

土間には薪ストーブを設置
Inspiration for a small light wood floor and exposed beam living room remodel in Other with white walls, a wood stove, a metal fireplace and no tv
Inspiration for a small light wood floor and exposed beam living room remodel in Other with white walls, a wood stove, a metal fireplace and no tv

Large zen open concept dark wood floor, brown floor and exposed beam living room photo in Yokohama with beige walls, no fireplace and a wall-mounted tv
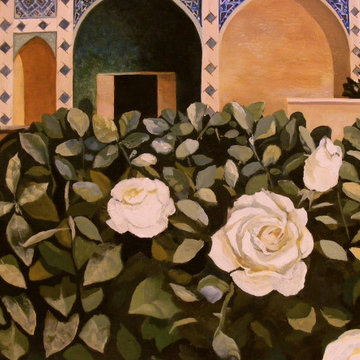
Фрагмент живописного панно. Акриловые краски по штукатурке.
Large zen enclosed porcelain tile, white floor, exposed beam and wood wall living room photo in Saint Petersburg
Large zen enclosed porcelain tile, white floor, exposed beam and wood wall living room photo in Saint Petersburg
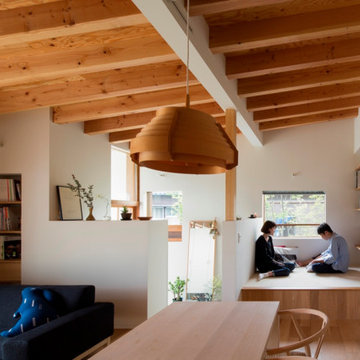
昔ながらの風情が残るのどかな地に建つ、平屋片流れのコンパクトな住まい。好きなインテリアや音楽に囲まれてのんびりと丁寧に、暮らしを楽しむプランを心掛けました。玄関をくぐると天井の登り梁がリズミカルに壁や窓と調和した心地よい空間が広がります。アイランドキッチンを中心に家族が集うLDKには好みのインテリアや観葉植物が飾られ、住まいに色どりを添えています。片流れの高い天井によってコンパクトながら家族それぞれが自由に趣味を楽しめる場所が配置されています。
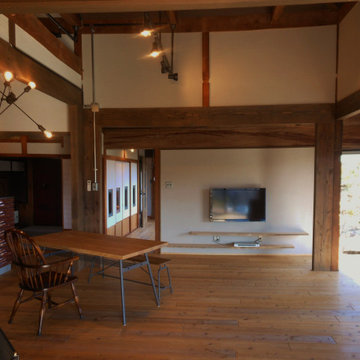
築90年の古民家を独特のヴィンテージスタイルにリノベーション。若いご夫婦のメインのLDKと母屋と別の玄関・寝室及びフリースペースが主な施工内容。よく見る古民家リノベのダーク色の感じとはまた違ったテイストに仕上がっている。
Inspiration for a huge zen open concept light wood floor, beige floor and exposed beam living room remodel in Other with gray walls, a wood stove, a brick fireplace and a wall-mounted tv
Inspiration for a huge zen open concept light wood floor, beige floor and exposed beam living room remodel in Other with gray walls, a wood stove, a brick fireplace and a wall-mounted tv
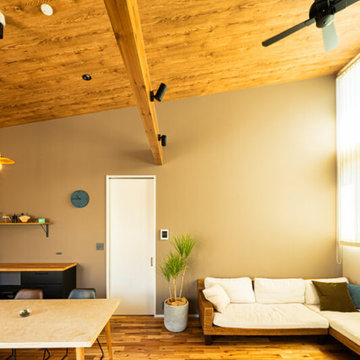
勾配天井を活かした伸びやかな空間設計が居心地いいリビング・ダイニング。梁に並ぶスポットライトやシーリングファン、天井の木質クロスなど、家に居ながらリゾートフルな暮らしを演出しています。ライトブラウンのクロスがナチュラルなテイストを高めています。
Living room - mid-sized asian medium tone wood floor, brown floor, exposed beam and wallpaper living room idea in Other with brown walls and no tv
Living room - mid-sized asian medium tone wood floor, brown floor, exposed beam and wallpaper living room idea in Other with brown walls and no tv
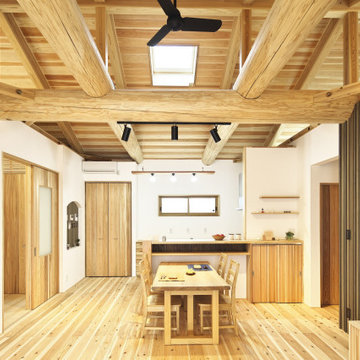
Living room library - mid-sized open concept light wood floor, beige floor, exposed beam and wood wall living room library idea in Other with white walls, no fireplace and a wall-mounted tv
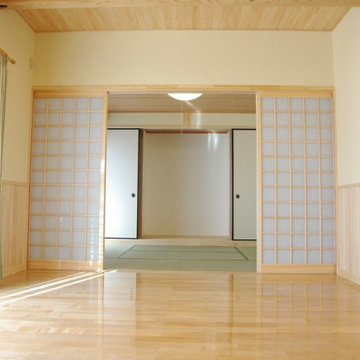
リビングと続き間の和室6帖は四枚引き違い戸で仕切られています。和室には工芸品のような仏壇がピタリとおさまるように設計された仏間があります。
Family room - mid-sized asian open concept light wood floor, beige floor, exposed beam and wood wall family room idea in Other with white walls and a tv stand
Family room - mid-sized asian open concept light wood floor, beige floor, exposed beam and wood wall family room idea in Other with white walls and a tv stand
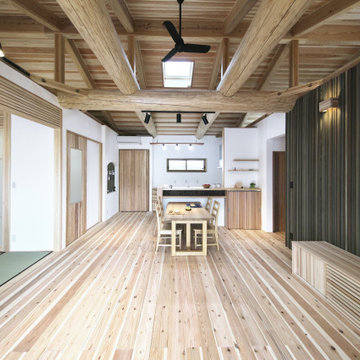
Living room library - mid-sized asian open concept light wood floor, beige floor, exposed beam and wood wall living room library idea in Other with white walls, no fireplace and a wall-mounted tv
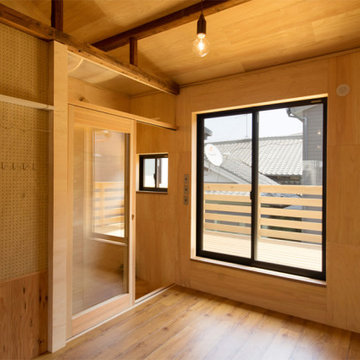
大工造作の木製のベランダです。空間に圧迫感が出ない様に窓や建具にこだわっています。木の香りが
Inspiration for a small zen brown floor, exposed beam and wood wall family room remodel in Kobe with brown walls and no fireplace
Inspiration for a small zen brown floor, exposed beam and wood wall family room remodel in Kobe with brown walls and no fireplace

Inspiration for an asian open concept dark wood floor, brown floor, exposed beam and wallpaper living room remodel in Other with white walls, no fireplace and a tv stand
Asian Living Space Ideas
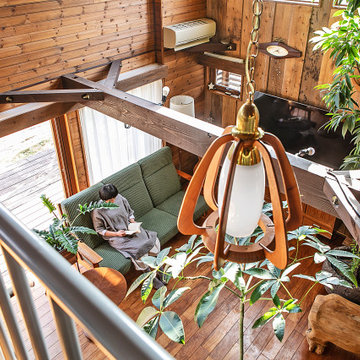
ヴィンテージ植物と木とテグラがつくりだす空間 東琵琶湖の家
植物が好きなクライアントのためのデザイン。
木のぬくもりに土でできているテグラが織りなすコラボレーション。
換気空調がいきわたるように各部屋の壁はすべて横格子でできており、
木の横格子は、壁に貼り付け前に雨風にさらし風合いを出しています。
このことによりもとよりあった木材とのバランスが保てています。
鉄でできた横格子や、扉など様々な素材が合わさってデザインを成しています。
玄関からLDKにつながる天井にはカーペットが貼られており、
異素材の違和感がデザインの一部となっています。
1










