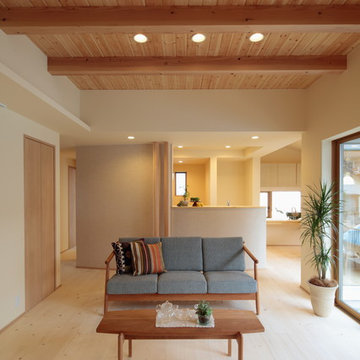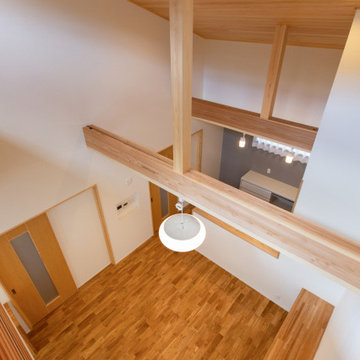Asian Living Space Ideas
Refine by:
Budget
Sort by:Popular Today
1 - 20 of 201 photos
Item 1 of 3

Inspiration for an asian enclosed bamboo floor, beige floor and wood ceiling living room remodel in Other with white walls
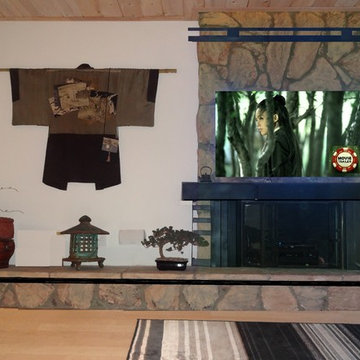
Asian Theme Entertainment Center wiht hidaway speakers concealed in fireplace mantel
http:/zenarchitect.com
Inspiration for a mid-sized formal and enclosed bamboo floor, beige floor and wood ceiling living room remodel in Orange County with beige walls, a standard fireplace, a stone fireplace and a wall-mounted tv
Inspiration for a mid-sized formal and enclosed bamboo floor, beige floor and wood ceiling living room remodel in Orange County with beige walls, a standard fireplace, a stone fireplace and a wall-mounted tv
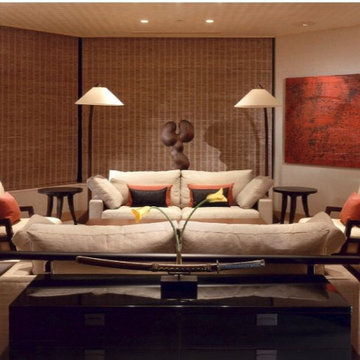
Mid-sized zen open concept travertine floor, beige floor, wood ceiling and wallpaper living room photo in Tampa with beige walls and a wall-mounted tv
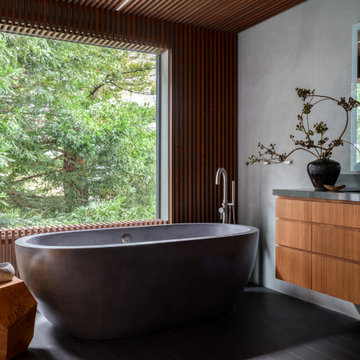
Living room - zen wood ceiling and wood wall living room idea in San Francisco with gray walls
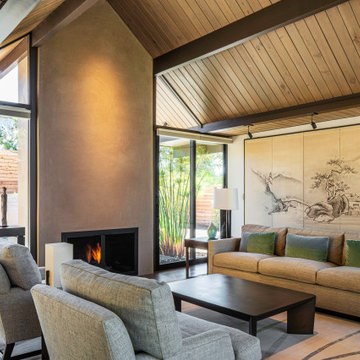
Classic Eichler living room. Original brick fireplace updagted with gas insert and integral color plaster covering. Soffit lighting concealed to look like extensions of beams. Wall washers positioned to accent antique Japanese screen
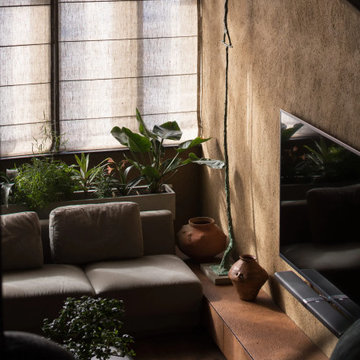
Mid-sized asian open concept light wood floor, beige floor, wood ceiling and wood wall living room photo in Los Angeles with beige walls, no fireplace and a wall-mounted tv
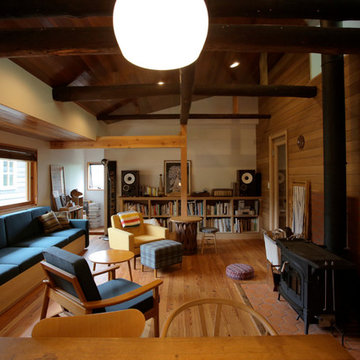
70年前の松の梁を活かしたリビングスペース。東側にある長い窓に面したソファコーナーは、少し天井高を落として落ち着いた雰囲気に。読書や昼寝ができる静かな場が生まれました。
Example of a mid-sized zen open concept medium tone wood floor, wood ceiling and wood wall living room design in Tokyo Suburbs with white walls, a wood stove, a brick fireplace and no tv
Example of a mid-sized zen open concept medium tone wood floor, wood ceiling and wood wall living room design in Tokyo Suburbs with white walls, a wood stove, a brick fireplace and no tv
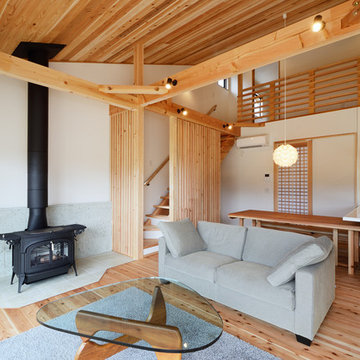
床面積としてはコンパクトなLDKでありながら、勾配天井と横方向へと視線を抜く大開口によってゆったりとした空間に仕上がりました。
Inspiration for a large zen open concept light wood floor, beige floor, wood ceiling and wallpaper living room remodel in Other with white walls, a wood stove, a tile fireplace and no tv
Inspiration for a large zen open concept light wood floor, beige floor, wood ceiling and wallpaper living room remodel in Other with white walls, a wood stove, a tile fireplace and no tv

Family room - mid-sized open concept gray floor, wood ceiling and wood wall family room idea in Tokyo with white walls, a wood stove, a metal fireplace and no tv

函館Y邸
Mid-sized asian open concept medium tone wood floor, brown floor and wood ceiling living room photo in Other with white walls
Mid-sized asian open concept medium tone wood floor, brown floor and wood ceiling living room photo in Other with white walls
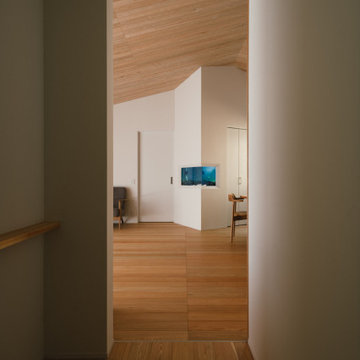
福山市神辺町のほぼ中心部に位置し、北面には竹の生育する傾斜地、南から南西面は扇状に接する道路に囲まれた敷地
建物外観はシンプルな大小3つの切妻屋根が連なるように構成された屋根形状とし、平面計画は敷地形状にあわせた計画とすることで最大限の空間を得ている
また、前面道路は時間帯によって通学のための児童学生達が多く往来する場所であったため、南面には板塀を配しプライバシーに配慮した庭を確保している
リビングは全面を勾配天井とし埋込水槽のスペースを設置、水替え等のメンテナンスは背面の収納内部から行えるよう計画した
南面の開口部は木製サッシ内側に2枚引込可能な障子を設け、やわらかな光を部屋の中へと取り入れている
その開口からは庭木の緑や隣家に咲く桜の姿が楽しめる家となった
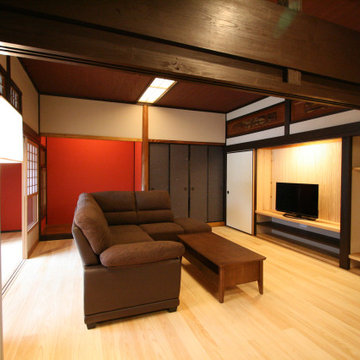
既存の欄間や差鴨居を活かしつつ、現在の生活に合うような間取りになっています。
Large open concept light wood floor, beige floor and wood ceiling living room photo in Other with brown walls, no fireplace and a tv stand
Large open concept light wood floor, beige floor and wood ceiling living room photo in Other with brown walls, no fireplace and a tv stand
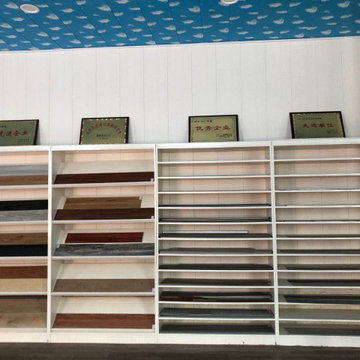
We are a leading MANUFACTURER of personal Luxury vinyl flooring.Our products follow the standard of ISO14001, OHSAS18001,ISO9001 and SGS.We support OEM.
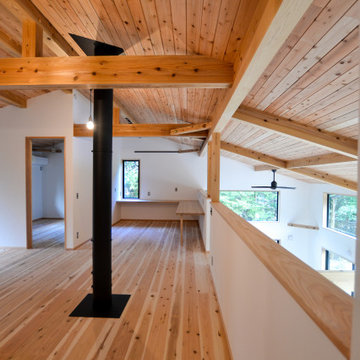
Family room - asian light wood floor and wood ceiling family room idea in Other with white walls, a wood stove and a metal fireplace
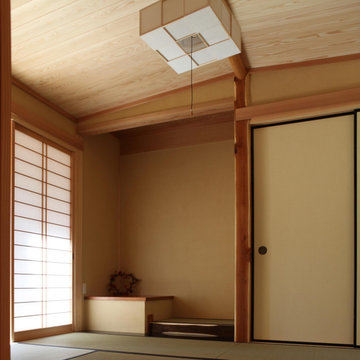
Mid-sized enclosed tatami floor, green floor and wood ceiling game room photo with beige walls
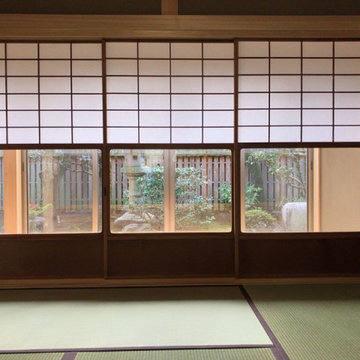
宝形の家 15 ほんものの京座敷(3)
庭に面した雪見障子は再利用した。障子が入ると座敷がきりっと見える。ガラスの部分が黄金比のきれいな割り付けだ。障子の桟の数もタテ3本、ヨコ5本で風水的には木気を示して縁起がよろしい。
建具屋さんに高さを調整してもらった。既存住宅は鴨居までの高さは測る場所によって2センチほどの違いがあったので既存建具がそのまま入らなかったのだ。再利用する場合は必ず調整をしなければならないだろう。
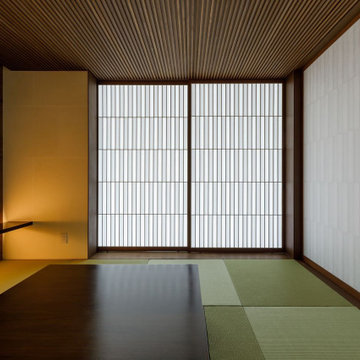
リビングの広大さに比べこの和室は対照的に狭いですが、障子から漏れ入る微光が絶妙の陰翳を生み出し奥の壁一面に貼られた漆和紙の絶妙な不定形の模様が日本に伝統的な侘びと寂を象徴していて昭和初期に上梓された谷崎潤一郎の陰翳礼讃を彷彿させる耽美的な美意識が秘かに展開しています。
Living room - small zen formal and enclosed tatami floor, green floor, wood ceiling and wallpaper living room idea in Osaka with white walls and no tv
Living room - small zen formal and enclosed tatami floor, green floor, wood ceiling and wallpaper living room idea in Osaka with white walls and no tv
Asian Living Space Ideas

In questa vista dall'ingresso si ha un'idea più completa degli spazi del monolocale.
Sulla sinistra si vede la porta rasomuro che da verso il bagno, sulla destra l'elemento che separa l'ingresso dalla zona letto
1










