Asian Living Space Ideas
Refine by:
Budget
Sort by:Popular Today
1 - 14 of 14 photos
Item 1 of 3
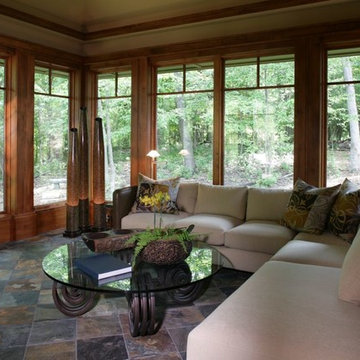
A four-season porch that feels like a treehouse. Slate floors, alder walls, and a great view.
Greer Photo - Jill Greer
Large slate floor sunroom photo in Minneapolis
Large slate floor sunroom photo in Minneapolis
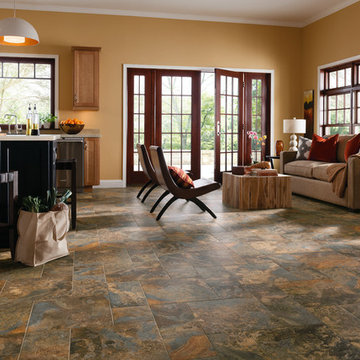
Inspiration for a mid-sized zen open concept slate floor family room remodel in Newark with yellow walls and no fireplace
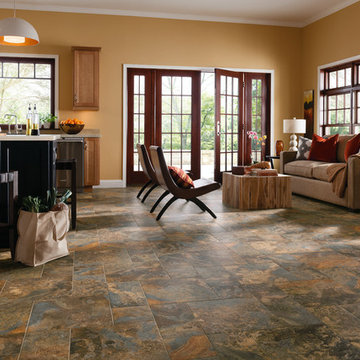
Example of a large zen open concept slate floor living room design in Orange County with yellow walls
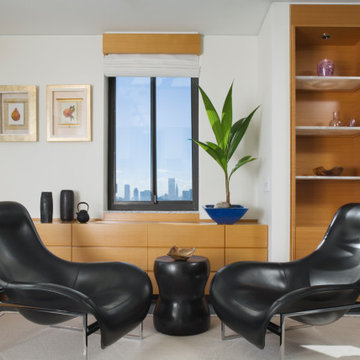
Onyx (translucent stone) is used on window openings and as shelving in addition to backlit frosted glass shelving. The Pompeii stone tile flooring of the living room continues here. The lighting is a combination of track lights and hand-blown glass pendant light fixtures.
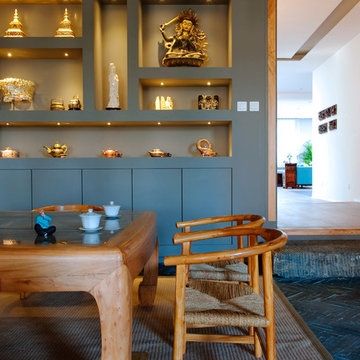
Tea room with built in shelves and storage featuring a slate herringbone floor, unique ceiling design and a range of functional lighting options. Interiors designed by Blake Civiello. Photos by Philippe Le Berre
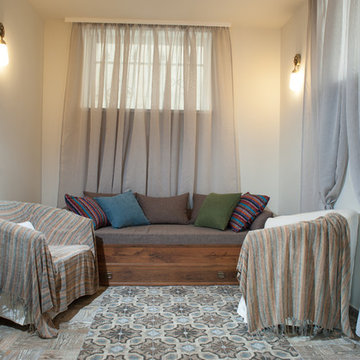
Example of a small zen loft-style slate floor and beige floor living room design in Other with white walls and a wall-mounted tv
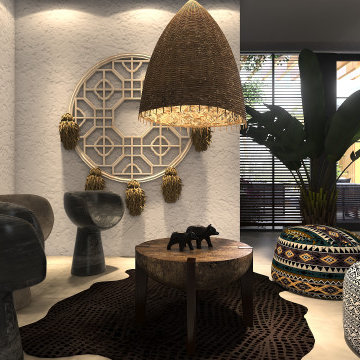
Example of a small open concept slate floor and gray floor family room design in Other with white walls
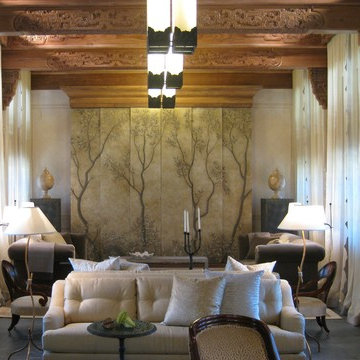
Inspiration for a mid-sized zen enclosed slate floor family room remodel in Other with beige walls and no tv
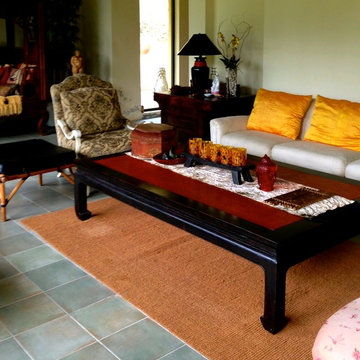
cynthia lozano
Living room - mid-sized asian formal and open concept slate floor and gray floor living room idea with green walls, no fireplace and no tv
Living room - mid-sized asian formal and open concept slate floor and gray floor living room idea with green walls, no fireplace and no tv
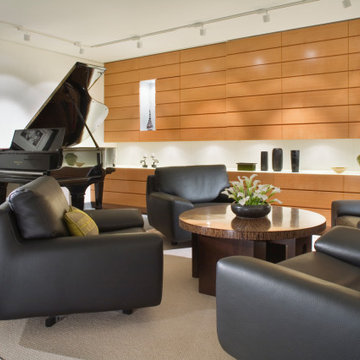
Anigre wood veneer for wall panels and storage elements. The architect assisted the owner in the selection and purchase of fine art, and custom-designed hand-woven silk rugs, cabinet hardware and furniture.
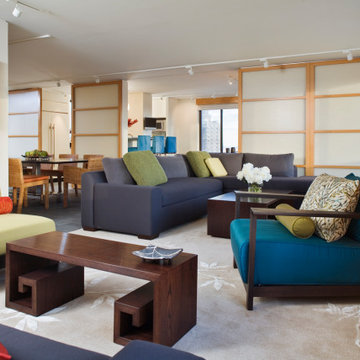
Many of the interior partitions were removed to create an expansive loft-like space. The openness would become the unifying element in the design and permit light to enter the space from the south and east. No longer defined by partitions, the kitchen, dining and living spaces enjoy a connectedness without sacrificing their individual spatial integrity. Separation and privacy between spaces is achieved through the use of sliding doors and screens. The inspiration was fueled by examples of Japanese architecture known as sukiya zukuri, where lower ceilings, simple wood paneling and shoji screens were commonly used. This image shows the sliding panels partly closed to conceal the sunroom.
Asian Living Space Ideas
1









