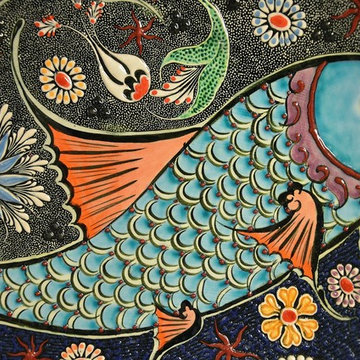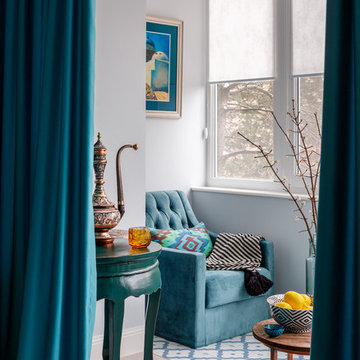Asian Sunroom Ideas
Refine by:
Budget
Sort by:Popular Today
1 - 20 of 23 photos
Item 1 of 3
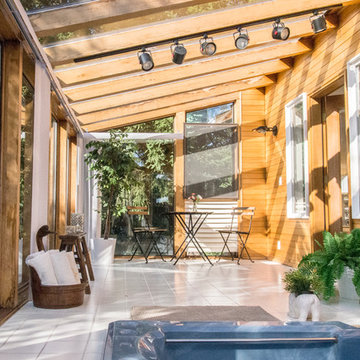
Atwil Design, in-house photographer
Sunroom - large ceramic tile sunroom idea in Seattle with no fireplace and a glass ceiling
Sunroom - large ceramic tile sunroom idea in Seattle with no fireplace and a glass ceiling
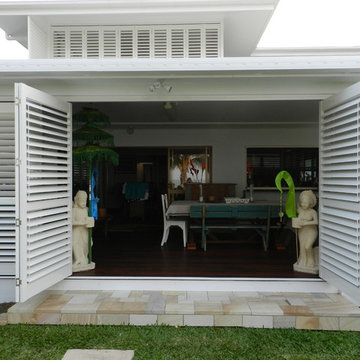
Inspiration for a mid-sized zen dark wood floor and brown floor sunroom remodel in Indianapolis with a standard ceiling
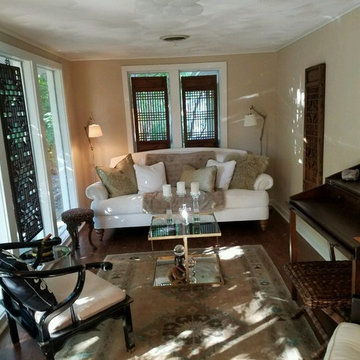
unique window treatment
Sunroom - mid-sized sunroom idea in Chicago
Sunroom - mid-sized sunroom idea in Chicago
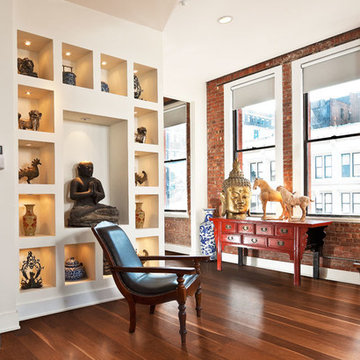
Color:World-Oak-Coriander
Mid-sized asian light wood floor sunroom photo in Chicago with a standard fireplace and a plaster fireplace
Mid-sized asian light wood floor sunroom photo in Chicago with a standard fireplace and a plaster fireplace
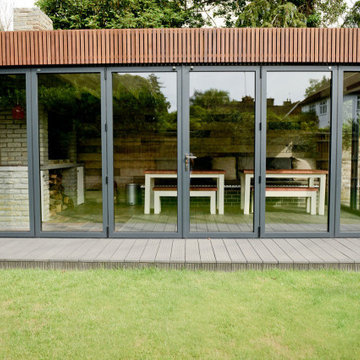
Example of a mid-sized gray floor sunroom design in DC Metro with a brick fireplace
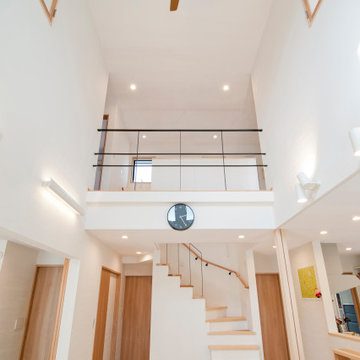
リビングを見上げるとそこには大きな吹抜が
南面のFIX窓から降り注ぐ光により漆喰で塗られた壁が一層明るく輝きます。
吹き抜けに面した子供室には小窓がありそこから家族の会話も弾みます。
Sunroom - mid-sized light wood floor and brown floor sunroom idea in Other with no fireplace and a standard ceiling
Sunroom - mid-sized light wood floor and brown floor sunroom idea in Other with no fireplace and a standard ceiling
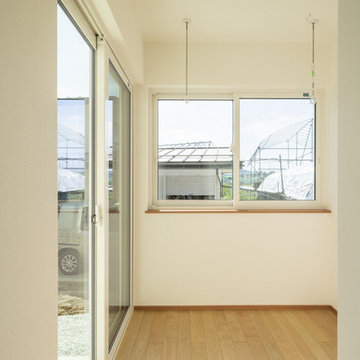
Inspiration for a mid-sized light wood floor and beige floor sunroom remodel in Other with a standard ceiling
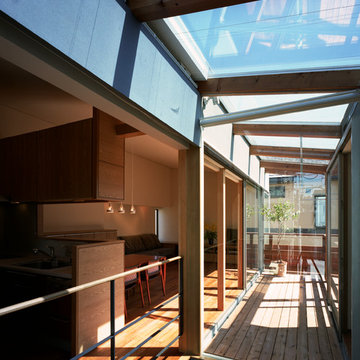
Inspiration for a mid-sized asian medium tone wood floor and brown floor sunroom remodel in Tokyo with no fireplace, a plaster fireplace and a glass ceiling
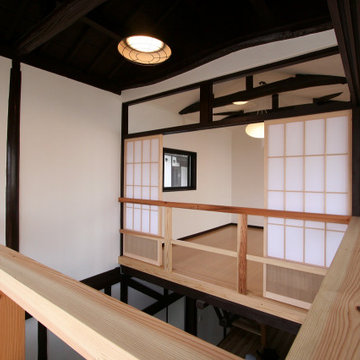
1階のセカンドリビングと2階の子供部屋に明るい光を入れることができました。
Inspiration for a small asian light wood floor and beige floor sunroom remodel in Other with no fireplace and a standard ceiling
Inspiration for a small asian light wood floor and beige floor sunroom remodel in Other with no fireplace and a standard ceiling
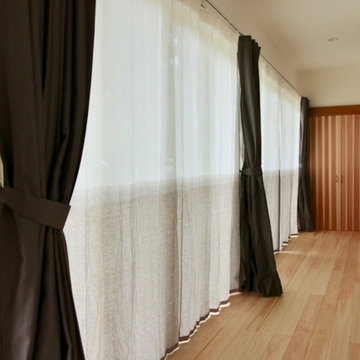
ヤシャブシで草木染めしたカーテン
Example of a mid-sized asian medium tone wood floor and white floor sunroom design in Other with no fireplace and a standard ceiling
Example of a mid-sized asian medium tone wood floor and white floor sunroom design in Other with no fireplace and a standard ceiling
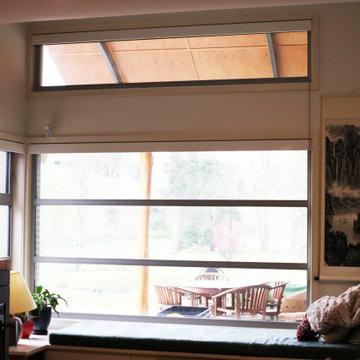
Here Studio was engaged from concept design through to documentation for this extension to a house and cottage on a beautiful property called 'Riverview' near Mansfield. The existing house sits on an elevated man-made plateau overlooking a bend in Delatite River. The clients chose the site "because of its capacity for sustainability, permanent water supply, proximity (and distance) to Mansfield and Melbourne, proximity to Mt Buller, and because of its Zen essence".
The existing house faced due North, had single glazing, asbestos walls and poor insulation. In its current state it was especially cold in Winter. It was originally built in the 1950s but renovated in 2009 in rendered brick, plastered stud walls and stone tiles. Working closely with the clients, the project goal was to make the house more comfortable, inspiring, larger in a few places and overall, thermally effective.
The starting concept was drawn on a napkin describing a transition along a dragon's back from the mountain temple to the sea – the view down to the landscape below. Instead of demolishing and starting anew, we worked to retain almost the entirety of the existing house including using existing openings and most of the current rooms. We worked closely with the local structural engineer to develop an all-timber frame with curved laminated timber beams (for curved plaster ceilings) and to work with the alpine climate. The layout was carefully designed to maximise passive design principles, and materials. Years later the client reported a 75% saving ($2000) per year in electricity bills, and great health and wellbeing benefits.
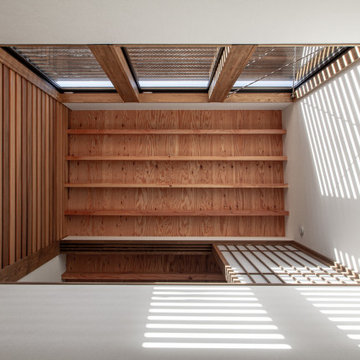
天井下に並んでいる化粧垂木は、45×180 @303という材料に。
力感が少しある方が、空間の重心を感じられるから太めの垂木にしています。(素材は米松)
木の力感が出て、建物に安心感がにじみ出るから、暮らしの安心感につながります。
Small zen dark wood floor and brown floor sunroom photo in Other with no fireplace and a skylight
Small zen dark wood floor and brown floor sunroom photo in Other with no fireplace and a skylight
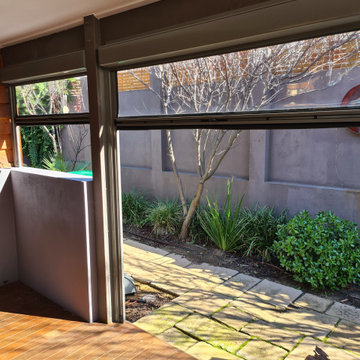
Mid-sized dark wood floor and brown floor sunroom photo in Perth with no fireplace and a standard ceiling
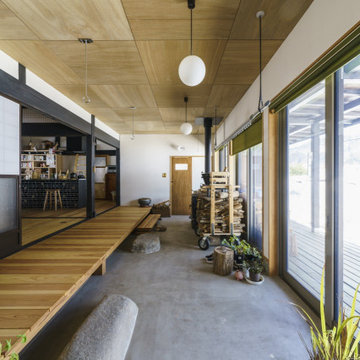
寒さ厳しい雪国山形の自然の中に
築100年の古民家が、永いあいだ空き家となっていました。
その家に、もう一度命を吹き込んだのは
自然と共に生きる暮らしを夢見たご家族です。
雄大な自然に囲まれた環境を活かし、
季節ごとの風の道と陽当りを調べあげ
ご家族と一緒に間取りを考え
家の中から春夏秋冬の風情を楽しめるように作りました。
「自然と共に生きる暮らし」をコンセプトに
古民家の歴史ある美しさを残しつつ現代の新しい快適性も取り入れ、
新旧をちょうどよく調和させた古民家に蘇らせました。
リフォーム:古民家再生
築年数:100年以上
竣工:2021年1月
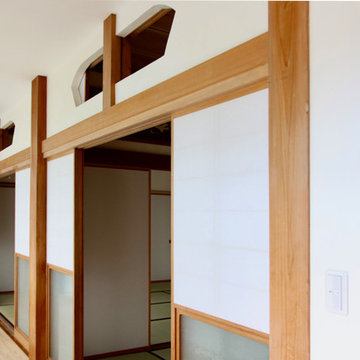
ヤシャブシで草木染めしたカーテン
Sunroom - mid-sized medium tone wood floor and white floor sunroom idea in Other with no fireplace and a standard ceiling
Sunroom - mid-sized medium tone wood floor and white floor sunroom idea in Other with no fireplace and a standard ceiling
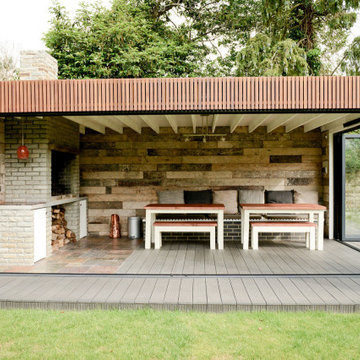
Sunroom - mid-sized gray floor sunroom idea in DC Metro with a brick fireplace
Asian Sunroom Ideas
1






