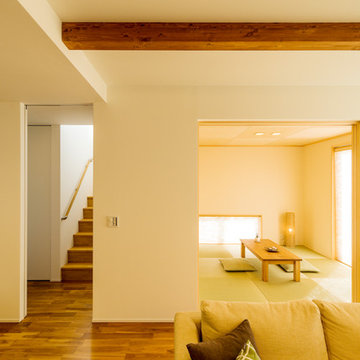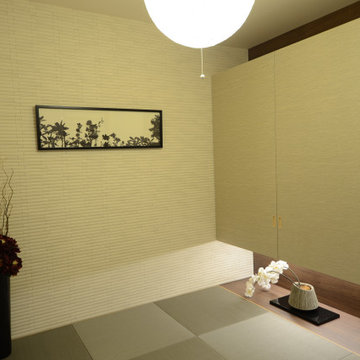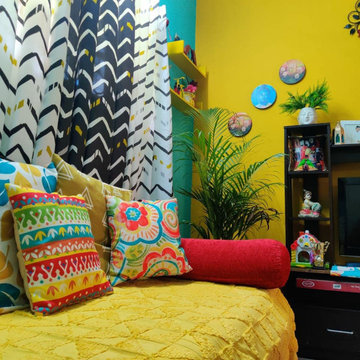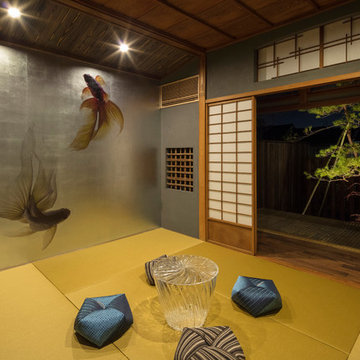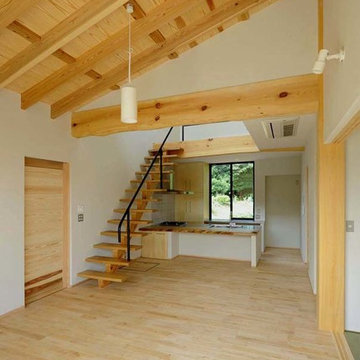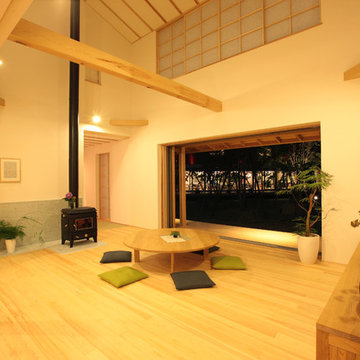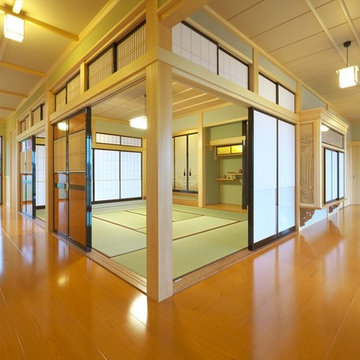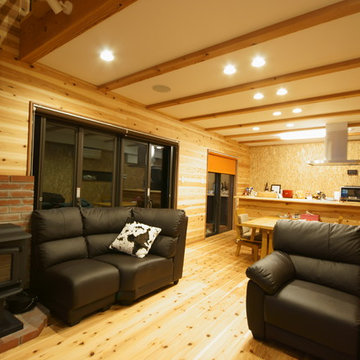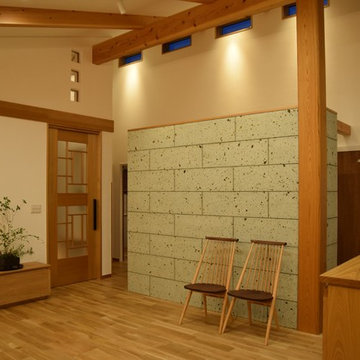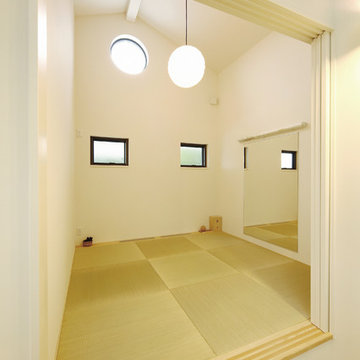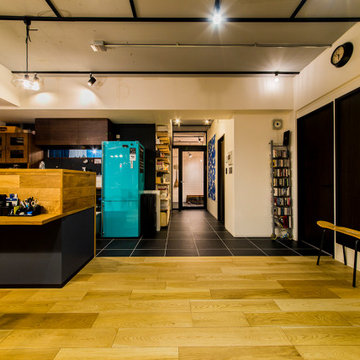Asian Yellow Living Space Ideas
Refine by:
Budget
Sort by:Popular Today
161 - 180 of 514 photos
Item 1 of 3
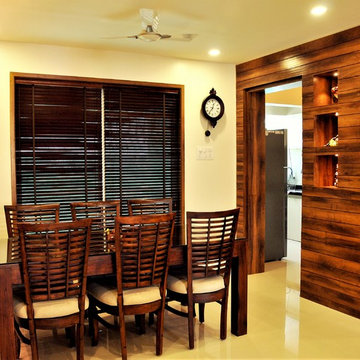
Mr. Sachin Desai’s house is a residential project in Baner which had to be designed on the specific guidelines of the fusion of Indian and contemporary concepts. To emphasise the Indian ethos yet give it a contemporary feel, wood was predominantly used throughout the décor. The carvings, figurines, and the designs all matched up the client’s requirement of the apartment with an Indian feel. Lighter tones and colours have been used to contrast with the dark colour of the wood and give the area a spacious vibe. The spaces have been utilised in a resourceful manner to provide the client with ample storage and seating space. The bedrooms too have been kept simple yet elegant and have been designed on the concept of minimalism. The end result was that of a well-balanced, clutter-free, modern interior with a traditional Indian look and feel.
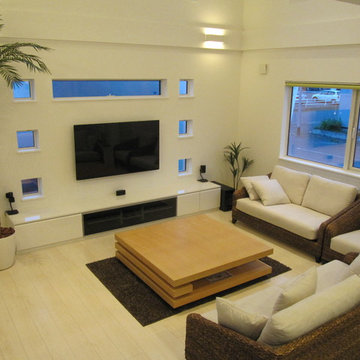
北海道に居ながら、まさに南国のリゾートホテルのような雰囲気を醸し出すご自宅を新築されたT様。家具にもこだわられ、お引越しに合わせて当店で1P、2P、3Pのウォーターヒヤシンスソファをご購入いただきました。清潔感のある白壁のお部屋に、ソファたちがすっかり馴染んでいます。
Zen living room photo in Other
Zen living room photo in Other
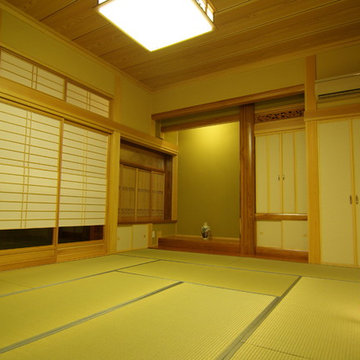
高級旅館のような非日常的な空間を要所に入れた和風の個人住宅。
Living room - zen living room idea in Other
Living room - zen living room idea in Other
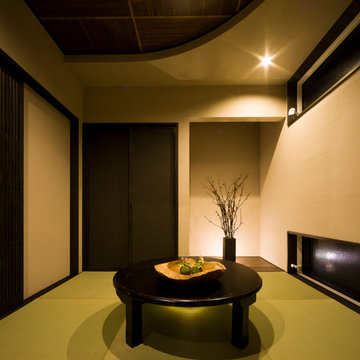
キッチンからダイニングリビングまで続くワンフロアの間取り。吹き抜けを通じて2階の気配も感じ取れるので奥様も安心して家事ができます。
宙に浮いたようなカップボードと長細いニッチが空間のアクセントに。
Asian family room photo in Other
Asian family room photo in Other
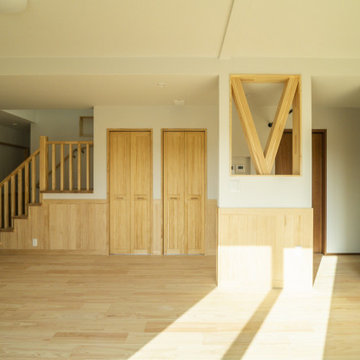
北海道基準以上の断熱性能の暖かい家に住みたい。
素足が気持ちいい桧の床。漆喰のようなエコフリース。
タモやパインなどたくさんの木をつかい、ぬくもり溢れるつくりに。
日々の掃除が楽になるように、家族みんなが健康でいられるように。
私たち家族のためだけの動線を考え、たったひとつ間取りにたどり着いた。
暮らしの中で光や風を取り入れ、心地よく通り抜ける。
家族の想いが、またひとつカタチになりました。
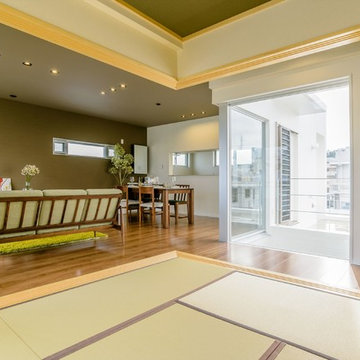
リビングダイニングの隣に全開放型の和室を用意しました。普段はリビングの続き間として大空間で使用し、客間として使用する際は引戸で閉じることも可能です。小さなお子様のお昼寝スペースとしても大活躍するお部屋です。
Example of an asian tatami floor and green floor family room design in Other with beige walls
Example of an asian tatami floor and green floor family room design in Other with beige walls
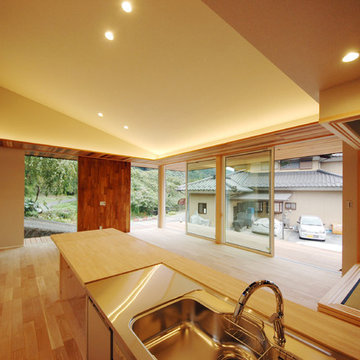
Example of a mid-sized asian open concept light wood floor living room design in Other with white walls and a wall-mounted tv
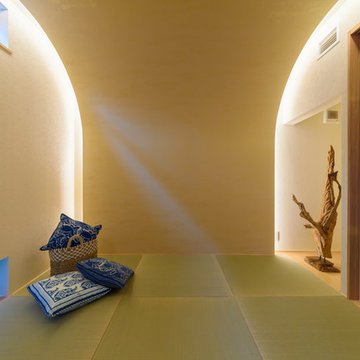
天井の角を取り、滑らかな曲線を描くことで、優雅でモダンな和室になりました。
Inspiration for an enclosed tatami floor and green floor family room remodel in Tokyo with white walls
Inspiration for an enclosed tatami floor and green floor family room remodel in Tokyo with white walls
Asian Yellow Living Space Ideas
9










