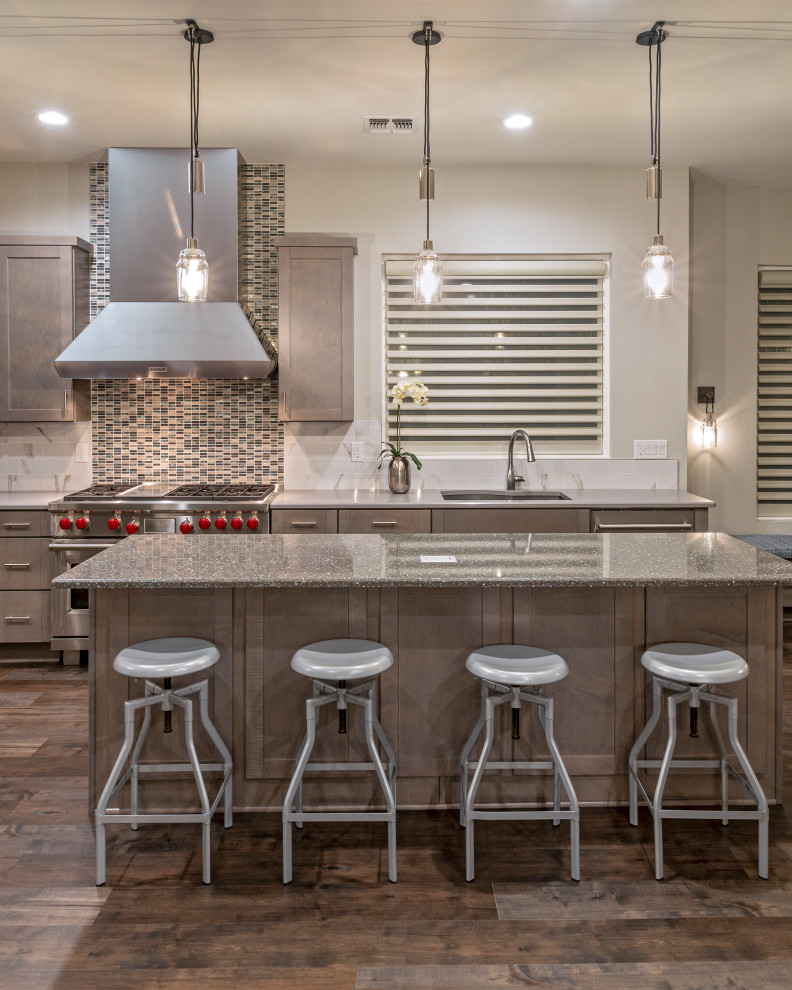
Award Winning Hollywood Park Lower Level Remodel
Transitional Kitchen, Austin
From a small kitchen to an expansive design, two islands, a 48" refrigerator and 36" range were able to block into the plan. This family of five with a passion for cooking and entertaining needed nothing less. Stainless steel appliances blend with the gray driftwood cabinetry finish seamlessly. Carrara-look subway tile backsplash and mixed metal mosaic over the cooktop are really striking against the light gray countertops. The main island has a small counter-height overhang with industrial adjustable height stools. Contrasting the periphery, the island countertops are the Cambria Minera with little metallic speckles. Pulley pendant style lights add interest to the overall minimalist transitional look. Hunter Douglas Pirouette shades with an open vein setting help define the space.
Other Photos in Award Winning Hollywood Park Lower Level Remodel






