Baby and Kids' Design Ideas
Sort by:Popular Today
1 - 20 of 88 photos
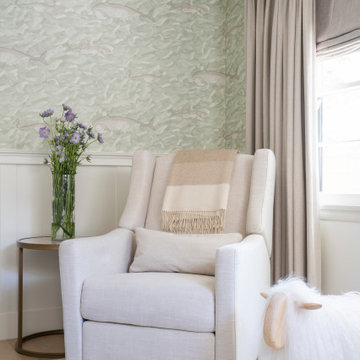
A gender neutral nursery that is equal parts sophisticated and serene.
Inspiration for a mid-sized transitional gender-neutral light wood floor, beige floor, exposed beam and wainscoting nursery remodel in Los Angeles with white walls
Inspiration for a mid-sized transitional gender-neutral light wood floor, beige floor, exposed beam and wainscoting nursery remodel in Los Angeles with white walls
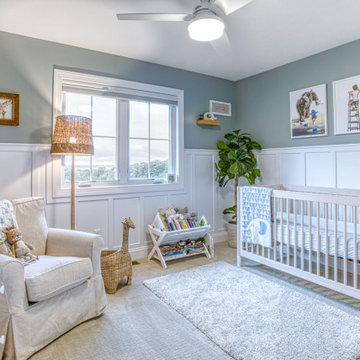
Example of a large transitional gender-neutral carpeted, beige floor and wainscoting nursery design in Other with gray walls
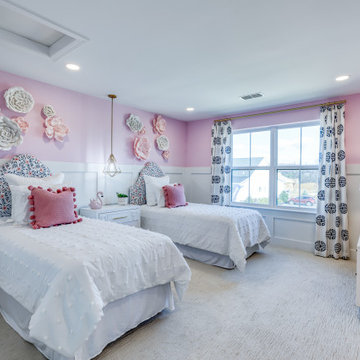
Transitional girl carpeted, beige floor and wainscoting kids' bedroom photo in Philadelphia with pink walls
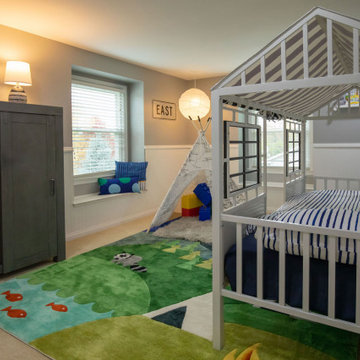
Example of a small eclectic boy carpeted, beige floor and wainscoting kids' room design in Indianapolis with gray walls
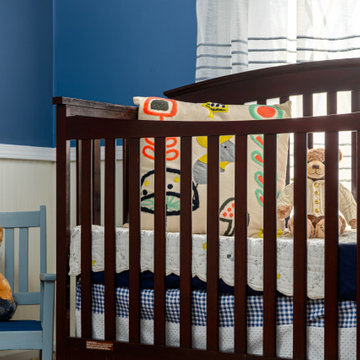
We created this adorable woodland themed bedroom for a new baby boy. This project was such a joy to complete and mom and dad were trilled with the result.
Designed by-Jessica Crosby
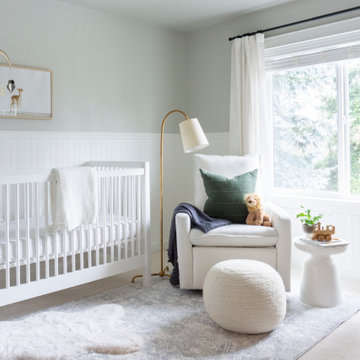
Example of a transitional carpeted, beige floor and wainscoting nursery design in Seattle with gray walls
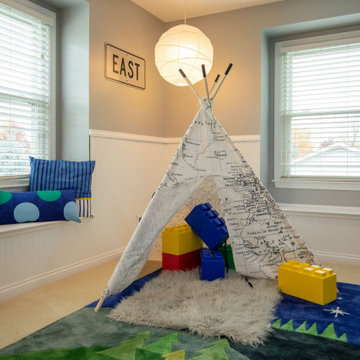
Small eclectic boy carpeted, beige floor and wainscoting kids' room photo in Indianapolis with gray walls
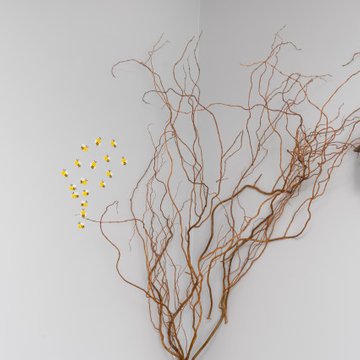
We created this adorable woodland themed bedroom for a new baby boy. This project was such a joy to complete and mom and dad were trilled with the result.
Designed by-Jessica Crosby
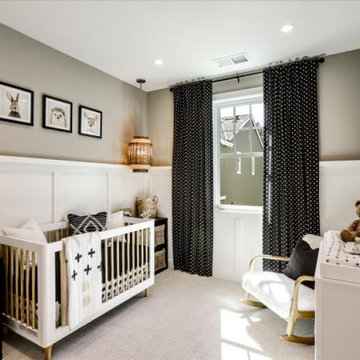
Montalvo Oaks in Monte Sereno (Los Gatos) offers 36 artfully crafted homes - 21 single family homes, 7 townhomes, and 8 duets with 3 to 5 bedrooms and up to approximately 3,238 square feet.
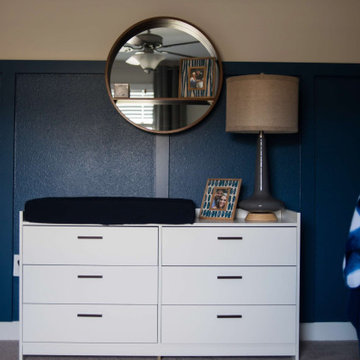
Created a modern nursery that will easily convert when he is older. We went with a darker color palette and installed our own wainscoting which turned out great!
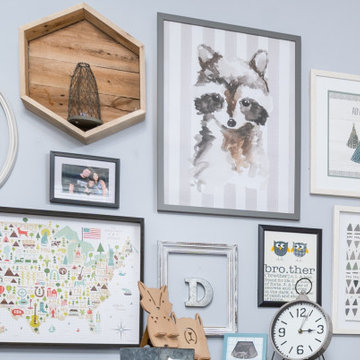
We created this adorable woodland themed bedroom for a new baby boy. This project was such a joy to complete and mom and dad were trilled with the result.
Designed by-Jessica Crosby
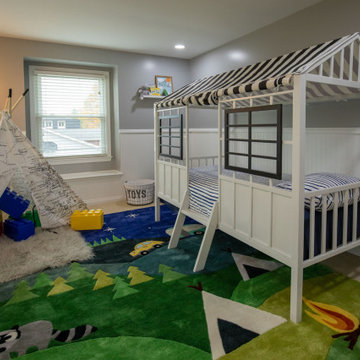
Inspiration for a small eclectic boy carpeted, beige floor and wainscoting kids' room remodel in Indianapolis with gray walls
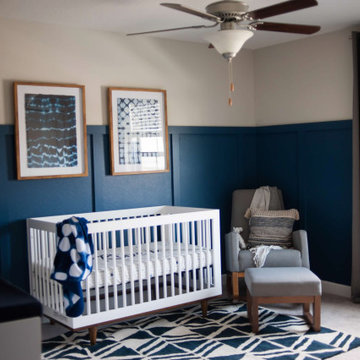
Created a modern nursery that will easily convert when he is older. We went with a darker color palette and installed our own wainscoting which turned out great!
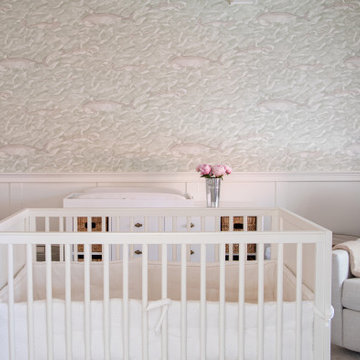
A gender neutral nursery that is equal parts sophisticated and serene.
Inspiration for a mid-sized transitional gender-neutral light wood floor, beige floor, exposed beam and wainscoting nursery remodel in Los Angeles with white walls
Inspiration for a mid-sized transitional gender-neutral light wood floor, beige floor, exposed beam and wainscoting nursery remodel in Los Angeles with white walls
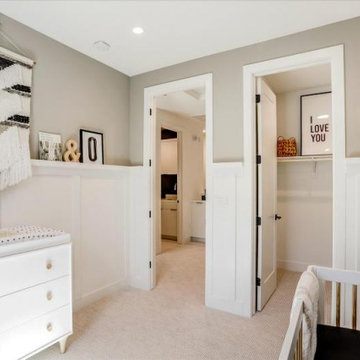
Montalvo Oaks in Monte Sereno (Los Gatos) offers 36 artfully crafted homes - 21 single family homes, 7 townhomes, and 8 duets with 3 to 5 bedrooms and up to approximately 3,238 square feet.
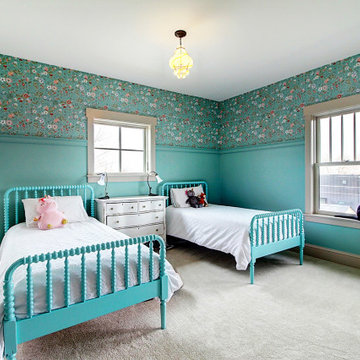
In addition to views, daylighting, and continuing the 1920s Craftsman style, flexibility is priority for this space so that it can grown with the children. This shared bedroom and its closets have been designed so that they can easily be bisected into two separate bedrooms should more autonomy ever be desired. Chandeliers with colorful striping were original to the home and fortunately not only match the wallpaper shown but also came as a set of two.
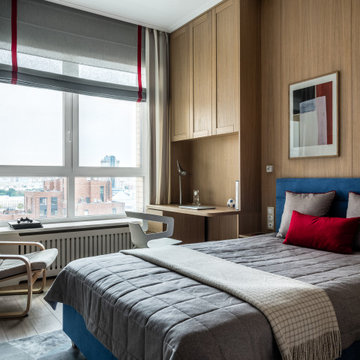
Комната подростка, выполненная в более современном стиле, однако с некоторыми элементами классики в виде потолочного карниза, фасадов с филенками. Стена за изголовьем выполнена в стеновых шпонированных панелях, переходящих в рабочее место у окна.
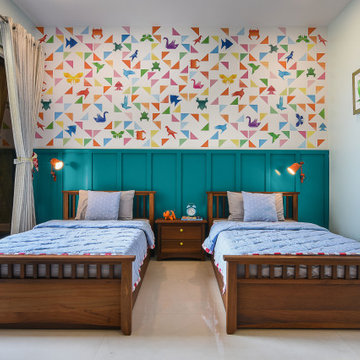
Example of a transitional beige floor, wainscoting and wallpaper kids' bedroom design in Bengaluru with multicolored walls
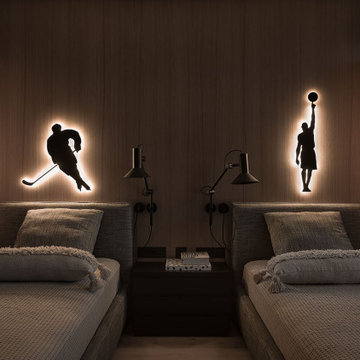
В портфолио Design Studio Yuriy Zimenko можно найти разные проекты: монохромные и яркие, минималистичные и классические. А все потому, что Юрий Зименко любит экспериментировать. Да и заказчики свое жилье видят по-разному. В случае с этой квартирой, расположенной в одном из новых жилых комплексов Киева, построение проекта началось с эмоций. Во время первой встречи с дизайнером, его будущие заказчики обмолвились о недавнем путешествии в Австрию. В семье двое сыновей, оба спортсмены и поездки на горнолыжные курорты – не просто часть общего досуга. Во время последнего вояжа, родители и их дети провели несколько дней в шале. Рассказывали о нем настолько эмоционально, что именно дома на альпийских склонах стали для дизайнера Юрия Зименко главной вводной в разработке концепции квартиры в Киеве. «В чем главная особенность шале? В обилии натурального дерева. А дерево в интерьере – отличный фон для цветовых экспериментов, к которым я время от времени прибегаю. Мы ухватились за эту идею и постарались максимально раскрыть ее в пространстве интерьера», – рассказывает Юрий Зименко.
Началось все с доработки изначальной планировки. Центральное ядро апартаментов выделили под гостиную, объединенную с кухней и столовой. По соседству расположили две спальни и ванные комнаты, выкроить место для которых удалось за счет просторного коридора. А вот главную ставку в оформлении квартиры сделали на фактуры: дерево, металл, камень, натуральный текстиль и меховую обивку. А еще – на цветовые акценты и арт-объекты от украинских художников. Большая часть мебели в этом интерьере также украинского производства. «Мы ставили перед собой задачу сформировать современное пространство с атмосферой, которую заказчики смогли бы назвать «своим домом». Для этого использовали тактильные материалы и богатую палитру.
Baby and Kids' Design Ideas
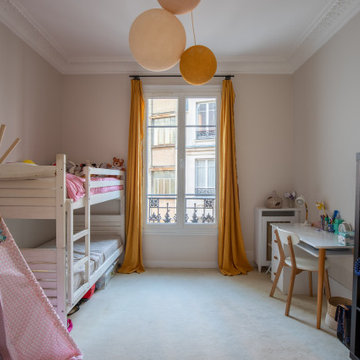
Kids' room - large transitional girl light wood floor, beige floor and wainscoting kids' room idea in Paris with pink walls
1





