Baby and Kids' Design Ideas
Refine by:
Budget
Sort by:Popular Today
1 - 20 of 82 photos
Item 1 of 3
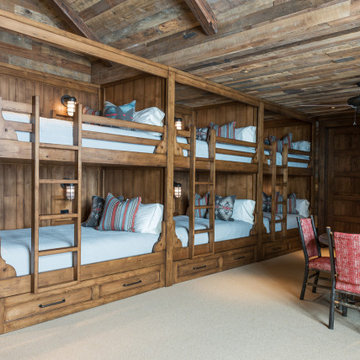
Inspiration for a rustic gender-neutral carpeted, beige floor, wood ceiling and wood wall kids' bedroom remodel in Salt Lake City with brown walls
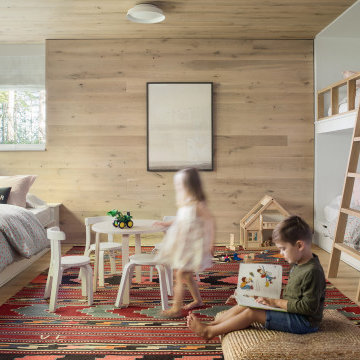
Example of a beach style gender-neutral light wood floor, beige floor, wood wall and wood ceiling kids' bedroom design in Portland Maine with beige walls
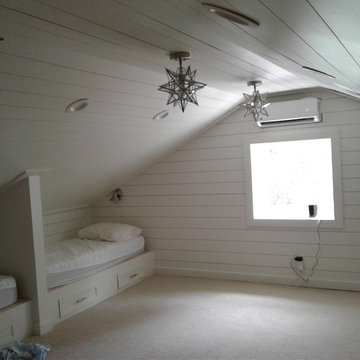
Mid-sized elegant gender-neutral carpeted, beige floor, shiplap ceiling and wood wall kids' room photo in Nashville with white walls
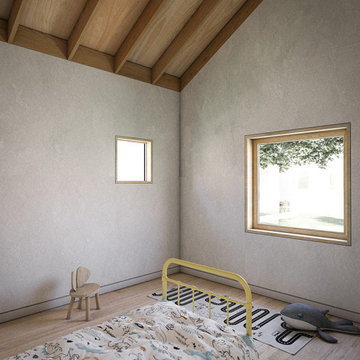
Example of a small trendy gender-neutral light wood floor, beige floor, exposed beam and wood wall kids' room design in Houston with white walls
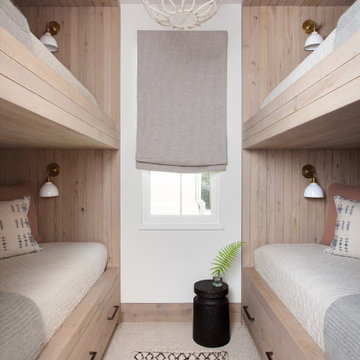
Photo by Alise O’Brien & Ryann Ford
Inspiration for a transitional gender-neutral carpeted, beige floor, wood ceiling and wood wall kids' room remodel in Austin with white walls
Inspiration for a transitional gender-neutral carpeted, beige floor, wood ceiling and wood wall kids' room remodel in Austin with white walls
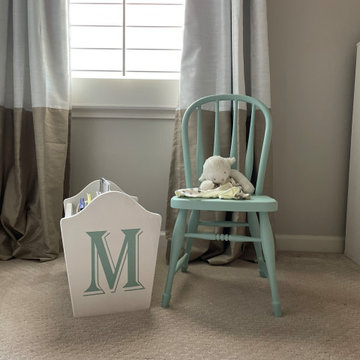
Complete interior makeover of a baby nursery
Inspiration for a mid-sized timeless girl carpeted, beige floor and wood wall nursery remodel in Atlanta with beige walls
Inspiration for a mid-sized timeless girl carpeted, beige floor and wood wall nursery remodel in Atlanta with beige walls
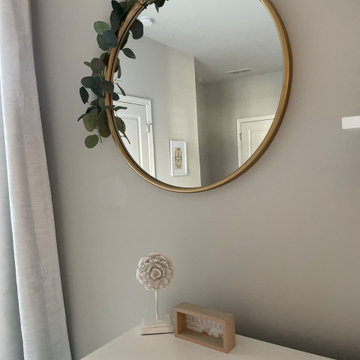
Complete interior makeover of a baby nursery
Nursery - mid-sized traditional girl carpeted, beige floor and wood wall nursery idea in Atlanta with beige walls
Nursery - mid-sized traditional girl carpeted, beige floor and wood wall nursery idea in Atlanta with beige walls
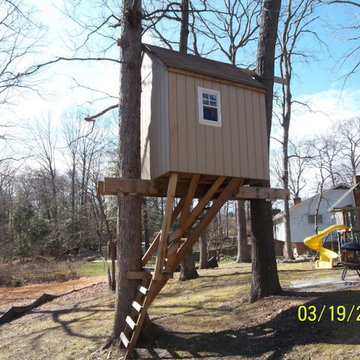
Kids' room - small shabby-chic style gender-neutral plywood floor, beige floor, vaulted ceiling and wood wall kids' room idea in Baltimore with beige walls
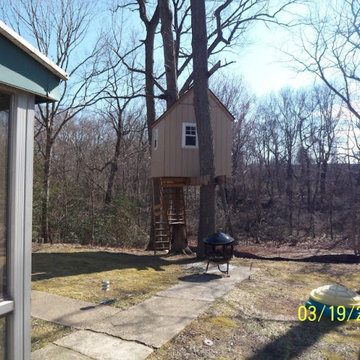
Example of a small cottage chic gender-neutral plywood floor, beige floor, vaulted ceiling and wood wall kids' room design in Baltimore with beige walls
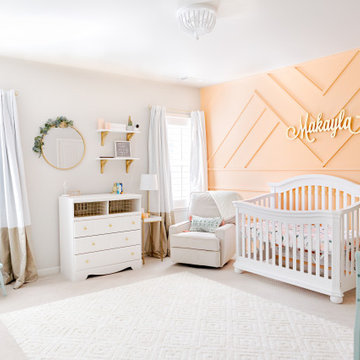
Complete interior makeover of a baby nursery
Example of a mid-sized classic girl carpeted, beige floor and wood wall nursery design in Atlanta with orange walls
Example of a mid-sized classic girl carpeted, beige floor and wood wall nursery design in Atlanta with orange walls
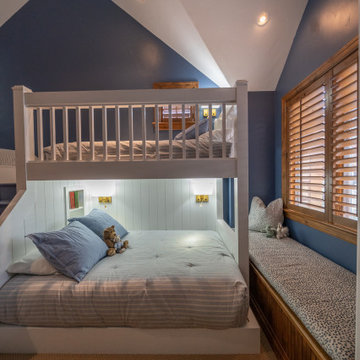
Large minimalist gender-neutral carpeted, beige floor and wood wall kids' bedroom photo in Other with blue walls
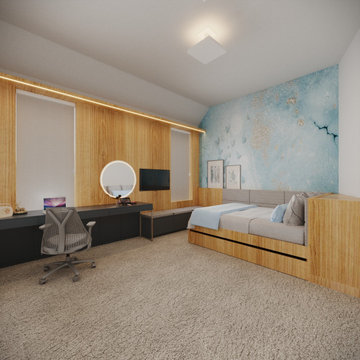
Example of a mid-sized minimalist gender-neutral carpeted, beige floor and wood wall kids' room design in Dallas with white walls
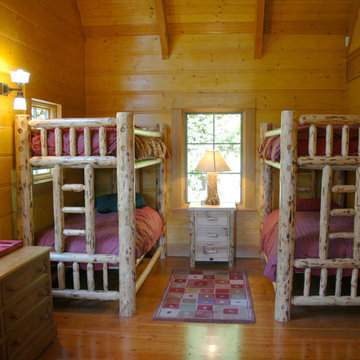
The General Contractor foundation a local log artisan and the Owner commissioned several original pieces of log furniture. Loft overlook barely visible in upper right corner.
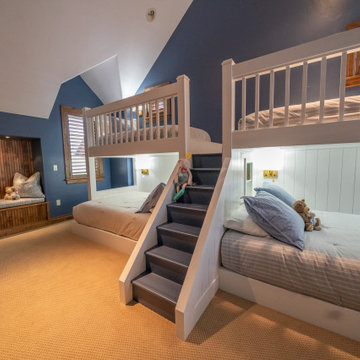
Kids' bedroom - large modern gender-neutral carpeted, beige floor and wood wall kids' bedroom idea in Other with blue walls
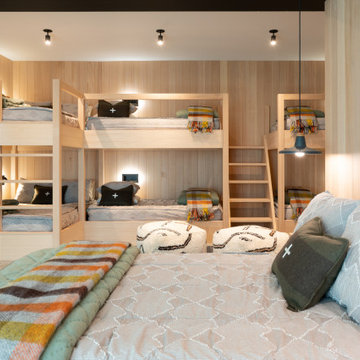
Mountain modern built-in bunk bed.
Example of a danish gender-neutral beige floor and wood wall kids' bedroom design in Seattle with beige walls
Example of a danish gender-neutral beige floor and wood wall kids' bedroom design in Seattle with beige walls
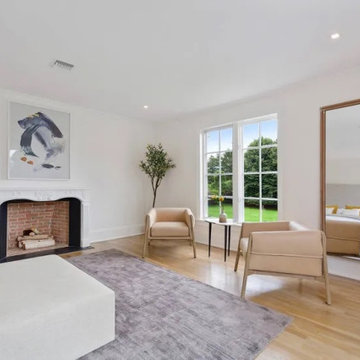
Large cottage chic gender-neutral bamboo floor, beige floor, wood ceiling and wood wall kids' room photo in New York with white walls

This Paradise Model. My heart. This was build for a family of 6. This 8x28' Paradise model ATU tiny home can actually sleep 8 people with the pull out couch. comfortably. There are 2 sets of bunk beds in the back room, and a king size bed in the loft. This family ordered a second unit that serves as the office and dance studio. They joined the two ATUs with a deck for easy go-between. The bunk room has built-in storage staircase mirroring one another for clothing and such (accessible from both the front of the stars and the bottom bunk). There is a galley kitchen with quarts countertops that waterfall down both sides enclosing the cabinets in stone.
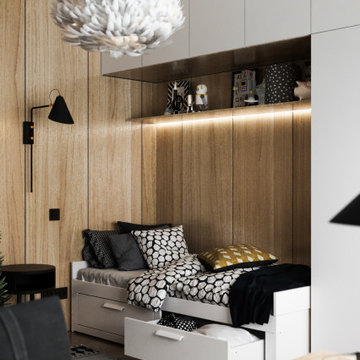
Mid-sized trendy boy vinyl floor, beige floor and wood wall kids' room photo in Other with beige walls
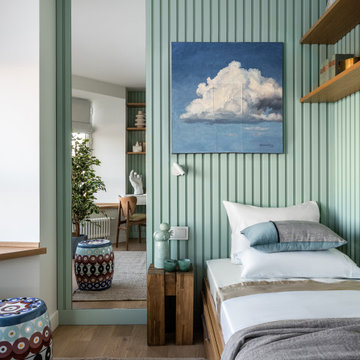
Кровать, реечная стена за кроватью с полками, гардероб, письменный стол, индивидуальное изготовление, мастерская WoodSeven,
Тумба Teak House
Стул Elephant Dining Chair | NORR11, L’appartment
Постельное белье Amalia
Текстиль Marilux
Декор Moon Stores, L’appartment
Керамика Бедрединова Наталья
Искусство Наталья Ворошилова « Из серии «Прогноз погоды», Галерея Kvartira S
Дерево Treez Collections
Baby and Kids' Design Ideas
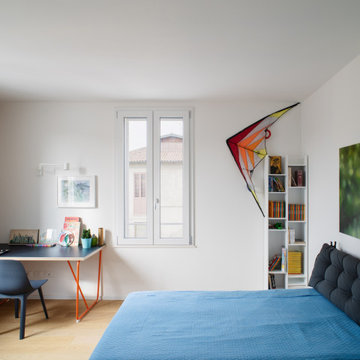
Kids' room - mid-sized contemporary boy light wood floor, beige floor and wood wall kids' room idea in Milan with white walls
1







