All Ceiling Designs Baby and Kids' Design Ideas
Refine by:
Budget
Sort by:Popular Today
1 - 10 of 10 photos
Item 1 of 3

The owners of this 1941 cottage, located in the bucolic village of Annisquam, wanted to modernize the home without sacrificing its earthy wood and stone feel. Recognizing that the house had “good bones” and loads of charm, SV Design proposed exterior and interior modifications to improve functionality, and bring the home in line with the owners’ lifestyle. The design vision that evolved was a balance of modern and traditional – a study in contrasts.
Prior to renovation, the dining and breakfast rooms were cut off from one another as well as from the kitchen’s preparation area. SV's architectural team developed a plan to rebuild a new kitchen/dining area within the same footprint. Now the space extends from the dining room, through the spacious and light-filled kitchen with eat-in nook, out to a peaceful and secluded patio.
Interior renovations also included a new stair and balustrade at the entry; a new bathroom, office, and closet for the master suite; and renovations to bathrooms and the family room. The interior color palette was lightened and refreshed throughout. Working in close collaboration with the homeowners, new lighting and plumbing fixtures were selected to add modern accents to the home's traditional charm.
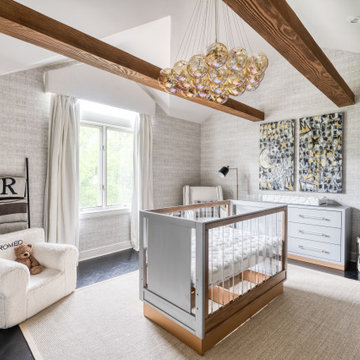
Example of a mid-sized trendy boy dark wood floor, black floor, exposed beam and wallpaper nursery design in New York
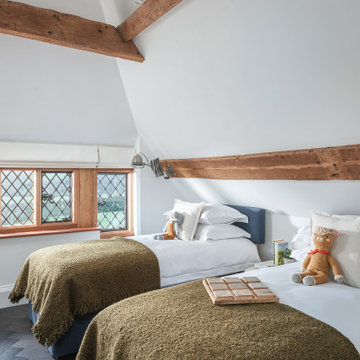
Inspiration for a mid-sized farmhouse dark wood floor, black floor and exposed beam kids' room remodel in Sussex with white walls
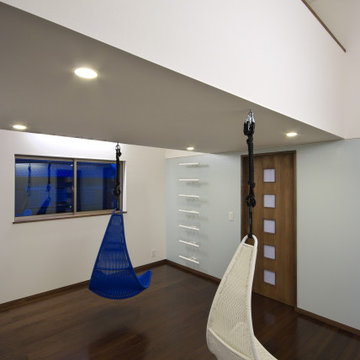
御津広石の家(豊川市)子供部屋
Mid-sized minimalist gender-neutral plywood floor, black floor, wallpaper ceiling and wallpaper kids' room photo in Other with white walls
Mid-sized minimalist gender-neutral plywood floor, black floor, wallpaper ceiling and wallpaper kids' room photo in Other with white walls

Уютная детская комната для девочки в стиле современная классика. Элегантные элементы в отделке стен идеально сочетаются со светлой мебелью и светильниками.
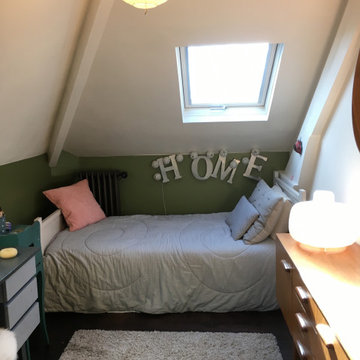
Petite chambre d'enfant cosy sous les toits
Inspiration for a small contemporary girl dark wood floor, black floor and exposed beam kids' room remodel in Paris with green walls
Inspiration for a small contemporary girl dark wood floor, black floor and exposed beam kids' room remodel in Paris with green walls
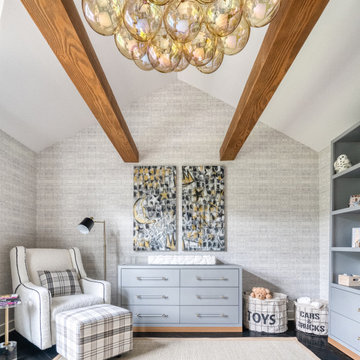
Example of a mid-sized trendy boy dark wood floor, black floor, exposed beam and wallpaper nursery design in New York
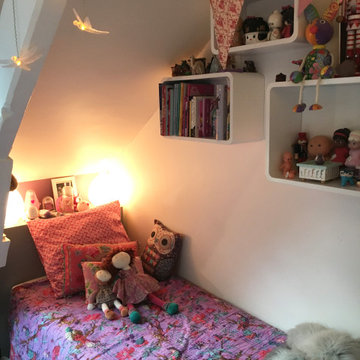
Petite chambre d'enfant sous les toits
Small trendy girl dark wood floor, black floor and exposed beam kids' room photo in Paris with white walls
Small trendy girl dark wood floor, black floor and exposed beam kids' room photo in Paris with white walls
All Ceiling Designs Baby and Kids' Design Ideas
1







