Baby and Kids' Design Ideas
Refine by:
Budget
Sort by:Popular Today
1 - 20 of 41 photos
Item 1 of 3
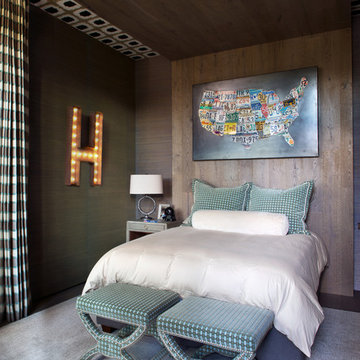
Inspiration for a rustic gender-neutral carpeted, gray floor, wallpaper ceiling and wallpaper kids' room remodel in Denver with brown walls
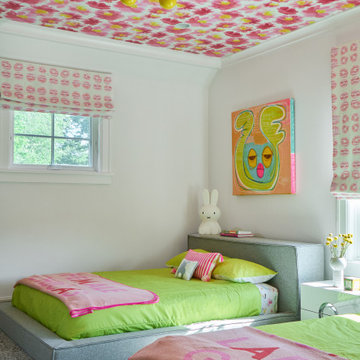
Transitional girl carpeted, gray floor and wallpaper ceiling kids' room photo in New York with white walls
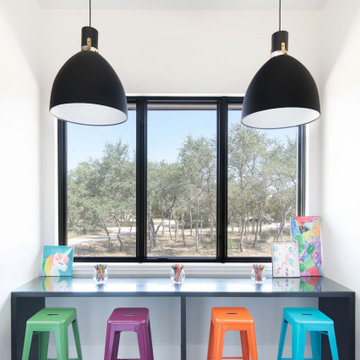
Example of a trendy concrete floor, gray floor and wallpaper ceiling kids' room design in Austin with white walls
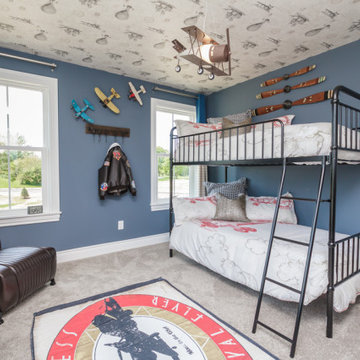
Kids' room - mid-sized transitional boy carpeted, gray floor and wallpaper ceiling kids' room idea in Atlanta with blue walls
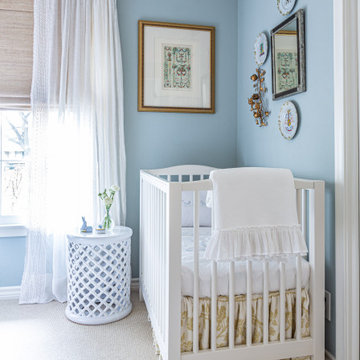
Ooh baby our client is excited and so are we! New room, new kiddo, new accessories, new adventure! Little cutie Carter needs a crib to crash… (so the parents can try to get some sleep)
There’s nothing quite like preparing for one’s first child. From the crazy anticipation to the silliest worries, adding a plus one to the family can be a lot (not to mention the hormones and why do pickles sound SOOO good?!?) Luckily, Paxton Place is more than happy to help! We can’t bring ice cream at 2am (sorry) but we can design a cute and cozy space for you and the baby to bond together.
Our client wanted a modern twist on the classics for little Carter. We chose various blues and whites for our boy; but notice the fun patterns on the ceiling and sheets. There’s a refined minimalist design with the furniture that feels timeless but looks 21st century. Transitioning, a new baby isn’t just for the parents; grandparents have to make room, also. They opted for a more traditional approach for grandbaby number 1. To accommodate, we installed soft lacy curtains and blankets for our special man. There’s also antique plates and mirrors to reflect a more mature design that matches the rest of their home. We loved creating two unique environments, connecting generations to come.
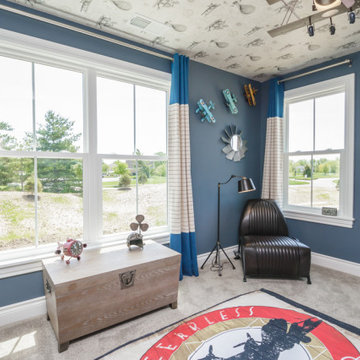
Kids' room - mid-sized transitional boy carpeted, gray floor and wallpaper ceiling kids' room idea in Atlanta with blue walls
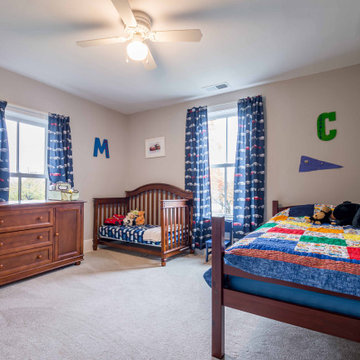
Mid-sized country boy carpeted, gray floor, wallpaper ceiling and wallpaper kids' room photo in Chicago with gray walls
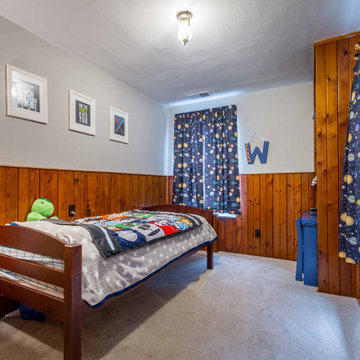
Kids' room - mid-sized cottage boy carpeted, gray floor, wallpaper ceiling and wallpaper kids' room idea in Chicago with gray walls
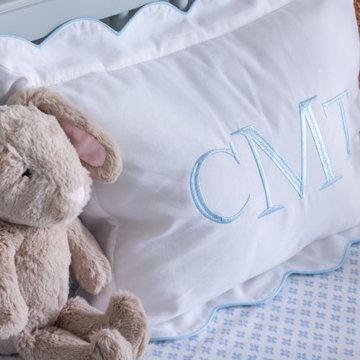
Ooh baby our client is excited and so are we! New room, new kiddo, new accessories, new adventure! Little cutie Carter needs a crib to crash… (so the parents can try to get some sleep)
There’s nothing quite like preparing for one’s first child. From the crazy anticipation to the silliest worries, adding a plus one to the family can be a lot (not to mention the hormones and why do pickles sound SOOO good?!?) Luckily, Paxton Place is more than happy to help! We can’t bring ice cream at 2am (sorry) but we can design a cute and cozy space for you and the baby to bond together.
Our client wanted a modern twist on the classics for little Carter. We chose various blues and whites for our boy; but notice the fun patterns on the ceiling and sheets. There’s a refined minimalist design with the furniture that feels timeless but looks 21st century. Transitioning, a new baby isn’t just for the parents; grandparents have to make room, also. They opted for a more traditional approach for grandbaby number 1. To accommodate, we installed soft lacy curtains and blankets for our special man. There’s also antique plates and mirrors to reflect a more mature design that matches the rest of their home. We loved creating two unique environments, connecting generations to come.
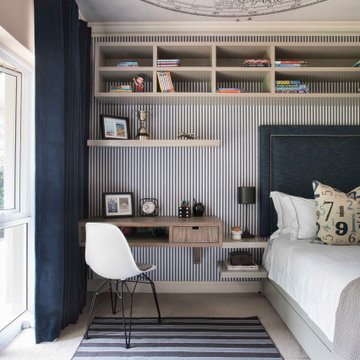
Boys Bedroom - House Parktown North, Johannesburg
Mid-sized transitional boy carpeted, gray floor, wallpaper ceiling and wallpaper kids' room photo in Other with gray walls
Mid-sized transitional boy carpeted, gray floor, wallpaper ceiling and wallpaper kids' room photo in Other with gray walls
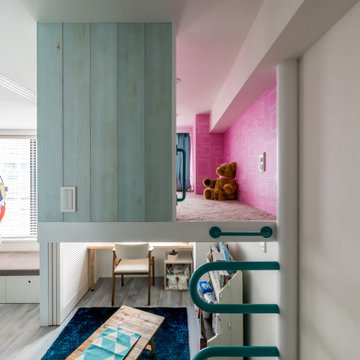
吊りベッドで遊べる床を確保した子ども部屋
Example of a mid-sized danish gender-neutral carpeted, gray floor, wallpaper ceiling and wood wall kids' room design in Tokyo with pink walls
Example of a mid-sized danish gender-neutral carpeted, gray floor, wallpaper ceiling and wood wall kids' room design in Tokyo with pink walls
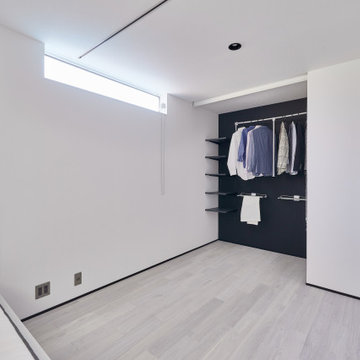
Inspiration for a mid-sized modern gender-neutral plywood floor, gray floor, wallpaper ceiling and wallpaper kids' room remodel in Tokyo Suburbs with white walls
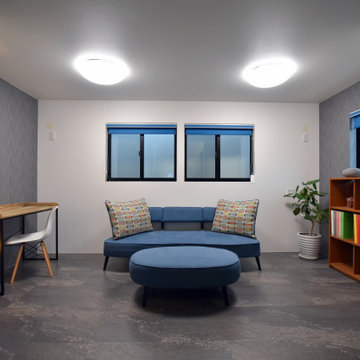
Example of a minimalist boy vinyl floor, gray floor, wallpaper ceiling and wallpaper kids' room design in Other with blue walls
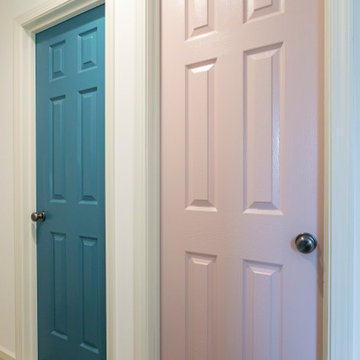
Kids' room - shabby-chic style light wood floor, gray floor, wallpaper ceiling and wallpaper kids' room idea in Other with white walls
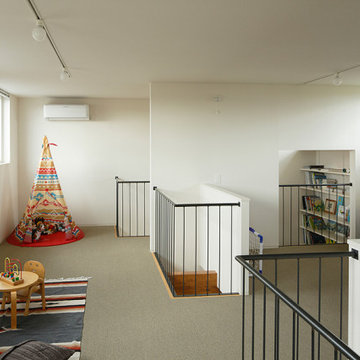
Example of a trendy carpeted, gray floor, wallpaper ceiling and wallpaper kids' room design in Sapporo with white walls
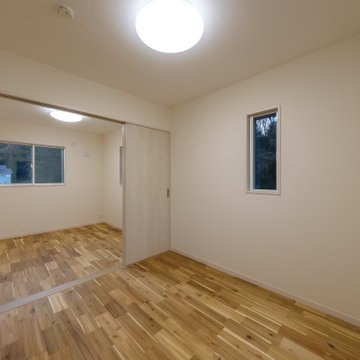
Minimalist porcelain tile, gray floor, wallpaper ceiling and wallpaper kids' room photo in Other with beige walls
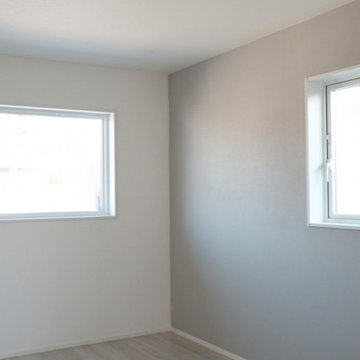
キッズルームのアクセントクロスは柔らかいグレーを選び、テイストを揃えた明るいイメージ。どんな色のカーテンや寝具にも合う飽きのこないシンプルなお部屋に。
Example of a gender-neutral gray floor, wallpaper ceiling and wallpaper kids' room design in Kyoto
Example of a gender-neutral gray floor, wallpaper ceiling and wallpaper kids' room design in Kyoto
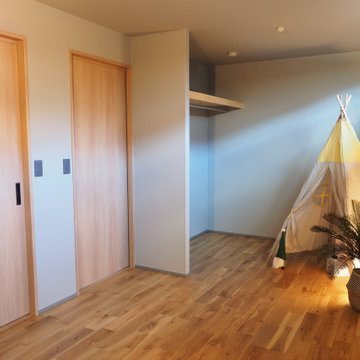
子ども部屋
将来仕切ることが可能な設計にしています
Gender-neutral light wood floor, gray floor, wallpaper ceiling and wallpaper toddler room photo in Other with gray walls
Gender-neutral light wood floor, gray floor, wallpaper ceiling and wallpaper toddler room photo in Other with gray walls
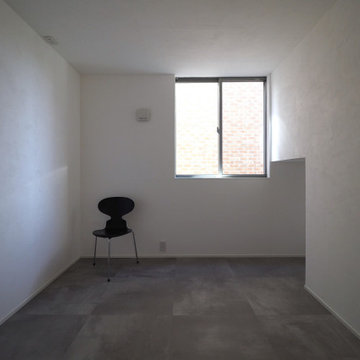
Example of a small danish ceramic tile, gray floor, wallpaper ceiling and wallpaper kids' bedroom design in Other with white walls
Baby and Kids' Design Ideas
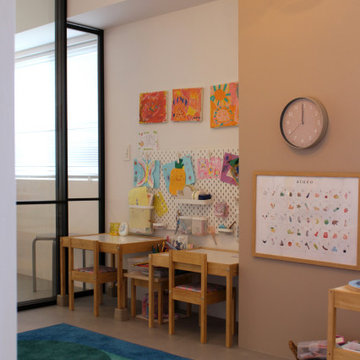
Small danish girl porcelain tile, gray floor, wallpaper ceiling and wallpaper playroom photo in Yokohama
1







