Baby and Kids' Design Ideas
Refine by:
Budget
Sort by:Popular Today
1 - 20 of 57 photos
Item 1 of 3
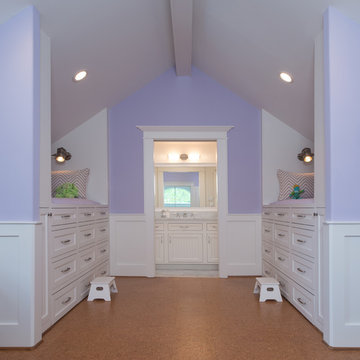
Bunk Room with Trundle Beds and Sleeper Sofa - This young family wanted a home that was bright, relaxed and clean lined which supported their desire to foster a sense of openness and enhance communication. Graceful style that would be comfortable and timeless was a primary goal.
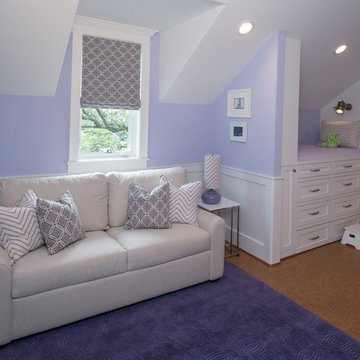
Bunk Room with Trundle Beds and Sleeper Sofa - This young family wanted a home that was bright, relaxed and clean lined which supported their desire to foster a sense of openness and enhance communication. Graceful style that would be comfortable and timeless was a primary goal.
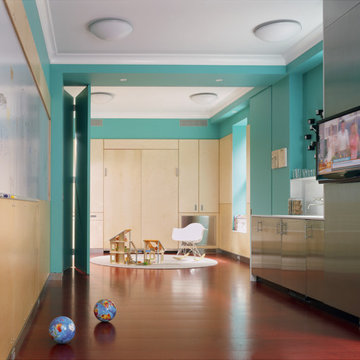
Playroom with hide-away doors and concealed Murphy bed to convert portion of room into a private Guest Room. Stainless steel kitchenette fronts with Corian countertop and custom sink basin. Maple plywood wainscot and wall paneling with built-in dry-erase board for fun graffiti. Cork tile floors.
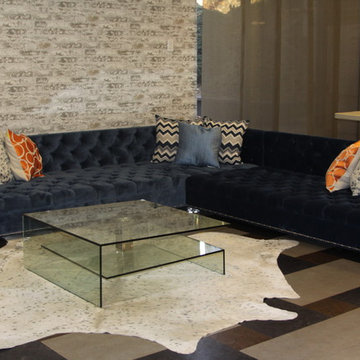
Inspiration for a large modern gender-neutral cork floor teen room remodel in New York
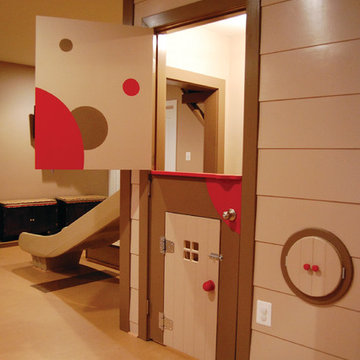
THEME There are two priorities in this
room: Hockey (in this case, Washington
Capitals hockey) and FUN.
FOCUS The room is broken into two
main sections (one for kids and one
for adults); and divided by authentic
hockey boards, complete with yellow
kickplates and half-inch plexiglass. Like
a true hockey arena, the room pays
homage to star players with two fully
autographed team jerseys preserved in
cases, as well as team logos positioned
throughout the room on custom-made
pillows, accessories and the floor.
The back half of the room is made just
for kids. Swings, a dart board, a ball
pit, a stage and a hidden playhouse
under the stairs ensure fun for all.
STORAGE A large storage unit at
the rear of the room makes use of an
odd-shaped nook, adds support and
accommodates large shelves, toys and
boxes. Storage space is cleverly placed
near the ballpit, and will eventually
transition into a full storage area once
the pit is no longer needed. The back
side of the hockey boards hold two
small refrigerators (one for adults and
one for kids), as well as the base for the
audio system.
GROWTH The front half of the room
lasts as long as the family’s love for the
team. The back half of the room grows
with the children, and eventually will
provide a useable, wide open space as
well as storage.
SAFETY A plexiglass wall separates the
two main areas of the room, minimizing
the noise created by kids playing and
hockey fans cheering. It also protects
the big screen TV from balls, pucks and
other play objects that occasionally fly
by. The ballpit door has a double safety
lock to ensure supervised use.
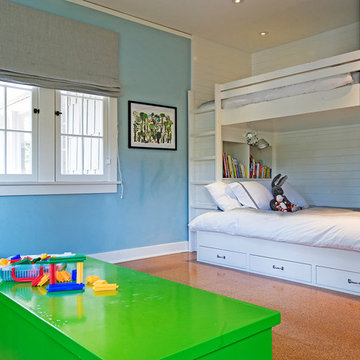
Kids' room - large transitional boy cork floor and brown floor kids' room idea in Los Angeles with blue walls
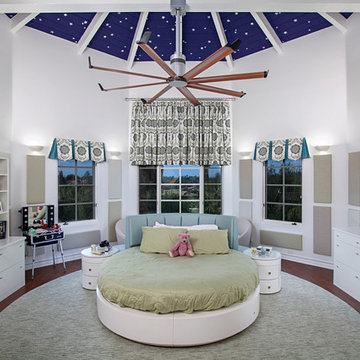
We designed built- ins and storage with customized cabinetry in white lacquer which matches our custom designed round white lacquer night stands and round bed.
Preview First
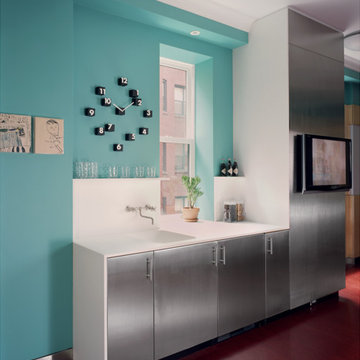
Playroom with hide-away doors and concealed Murphy bed to convert portion of room into a private Guest Room. Stainless steel kitchenette fronts with Corian countertop and custom sink basin. Maple plywood wainscot and wall paneling with built-in dry-erase board for fun graffiti. Cork tile floors.
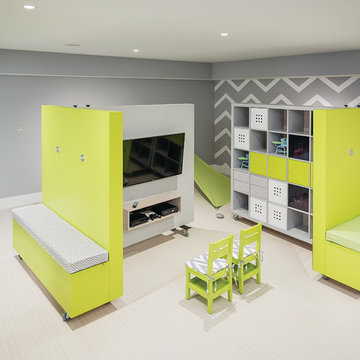
THEME The theme in this space is
defined by the design and flow of the
rest of this beautiful contemporary
home. They needed the space to blend
with the home while still providing the
youngest family members with all the
enjoyment of a dedicated play room.
FOCUS The focus of this space
changes with the configuration of
the modular pieces around the room.
One configuration could put focus
on the television for movie night,
another could create a stage for a
musical performance, while another
could close off the kids play area all
together keeping the focus on adult
conversation. Every configuration
provides focus on the activity or plans
for that moment.
STORAGE Each of the modular pieces
includes multiple storage options.
The multimedia section ensures that
all electronic equipment and remote
devices have a dedicated home no
matter where the section is placed. The
large dedicated storage unit provides
open blocks that can be filled with
baskets of toys or books while creating
the perfect wall in any configuration.
The magnetic section allows for display
of artwork or calendars while the lower
box provides closed storage and a
cushioned seating area.
GROWTH These modular pieces will
always be a useful and functional
addition to this space providing the
family with endless configuration
options ensuring that the space will
mature with the family.
SAFETY Safety is always a concern
and modular pieces require added
attention to stability and security
to ensure that they will provide the
desired flexible functionality along
with the safety of built in elements.
Custom made brackets lock the
sections together at multiple points to
keep them linked once placed and the
rolling castors under each section also
lock into place to ensure that they will
not continue to move across the floor.
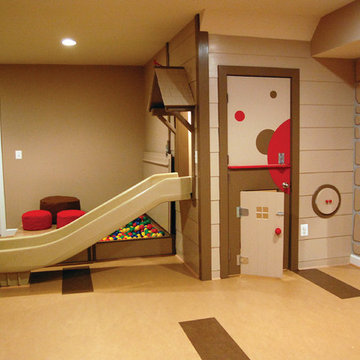
THEME There are two priorities in this
room: Hockey (in this case, Washington
Capitals hockey) and FUN.
FOCUS The room is broken into two
main sections (one for kids and one
for adults); and divided by authentic
hockey boards, complete with yellow
kickplates and half-inch plexiglass. Like
a true hockey arena, the room pays
homage to star players with two fully
autographed team jerseys preserved in
cases, as well as team logos positioned
throughout the room on custom-made
pillows, accessories and the floor.
The back half of the room is made just
for kids. Swings, a dart board, a ball
pit, a stage and a hidden playhouse
under the stairs ensure fun for all.
STORAGE A large storage unit at
the rear of the room makes use of an
odd-shaped nook, adds support and
accommodates large shelves, toys and
boxes. Storage space is cleverly placed
near the ballpit, and will eventually
transition into a full storage area once
the pit is no longer needed. The back
side of the hockey boards hold two
small refrigerators (one for adults and
one for kids), as well as the base for the
audio system.
GROWTH The front half of the room
lasts as long as the family’s love for the
team. The back half of the room grows
with the children, and eventually will
provide a useable, wide open space as
well as storage.
SAFETY A plexiglass wall separates the
two main areas of the room, minimizing
the noise created by kids playing and
hockey fans cheering. It also protects
the big screen TV from balls, pucks and
other play objects that occasionally fly
by. The ballpit door has a double safety
lock to ensure supervised use.
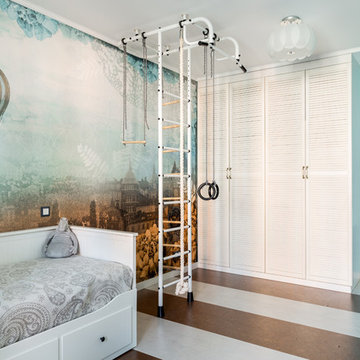
Example of a large trendy gender-neutral cork floor and white floor kids' room design in Other with blue walls
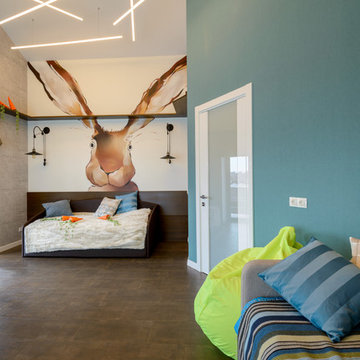
Иванов Виталий
Example of a large trendy boy cork floor kids' room design in Novosibirsk with blue walls
Example of a large trendy boy cork floor kids' room design in Novosibirsk with blue walls
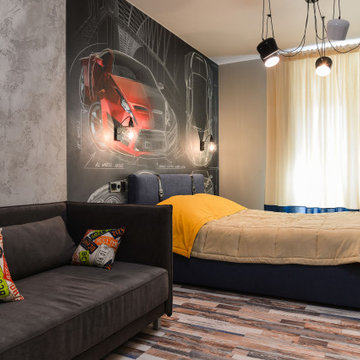
Проект дизайнера Марины Разгуляевой в г. Омск.
«Я всегда считала, что нельзя приравнивать интерьер комнаты подростка к интерьеру детской комнаты.
Очень важно найти баланс между детскими яркими мечтами и желанием казаться взрослым.
Наибольшее внимание в интерьере этой комнаты уделено четкому зонированию и разделению на функциональные зоны.
При этом отделка и декор вносят некоторую намеренную хаотичность.
Пробковое покрытие является связующим звеном, объединяя интерьер по стилю и цвету.»
В проекте использовались пробковые напольные покрытия с фотопечатью Tender.
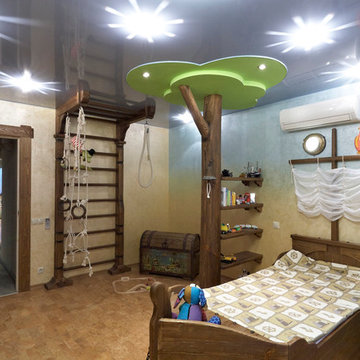
Дизайнер Розанцева Ксения, Декоратор Шатская Лариса
Inspiration for a large coastal boy cork floor kids' room remodel in Moscow with multicolored walls
Inspiration for a large coastal boy cork floor kids' room remodel in Moscow with multicolored walls
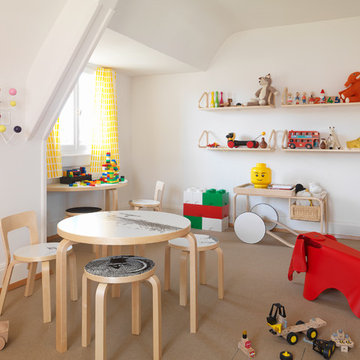
Kids' room - large scandinavian gender-neutral cork floor kids' room idea in Copenhagen with white walls
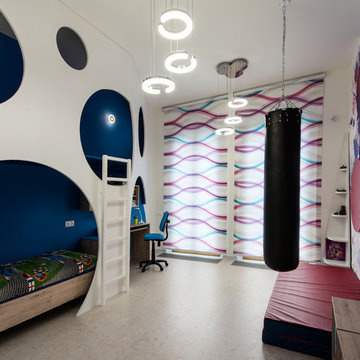
Анастасия Болотаева, Татьяна Карнишина
Example of a large trendy boy cork floor and white floor kids' room design in Moscow with white walls
Example of a large trendy boy cork floor and white floor kids' room design in Moscow with white walls
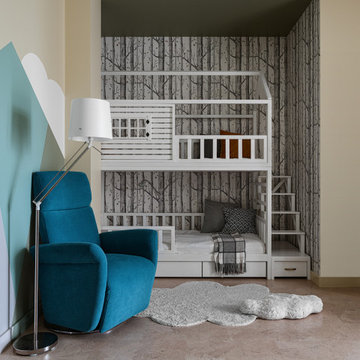
Large trendy girl cork floor and beige floor toddler room photo in Other with yellow walls
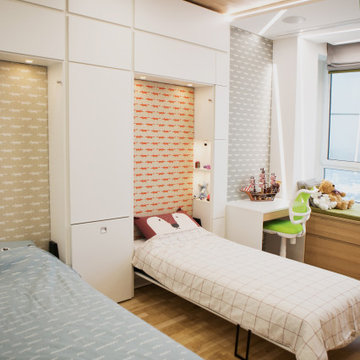
Childrens' room - large contemporary gender-neutral cork floor, brown floor and wood ceiling childrens' room idea in Moscow with multicolored walls
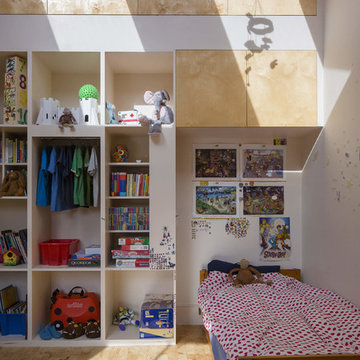
Tim Crocker
Example of a large trendy gender-neutral cork floor kids' room design in London with white walls
Example of a large trendy gender-neutral cork floor kids' room design in London with white walls
Baby and Kids' Design Ideas
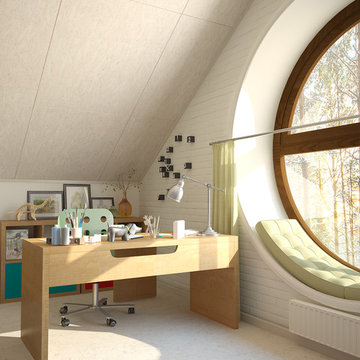
Viinapuu
Example of a large danish boy cork floor and white floor kids' room design in Other with multicolored walls
Example of a large danish boy cork floor and white floor kids' room design in Other with multicolored walls
1







