Baby and Kids' Design Ideas
Refine by:
Budget
Sort by:Popular Today
101 - 120 of 175 photos
Item 1 of 3

Toshiyuki Yano
Small trendy girl vinyl floor, white floor, wallpaper ceiling and wallpaper kids' room photo in Other with white walls
Small trendy girl vinyl floor, white floor, wallpaper ceiling and wallpaper kids' room photo in Other with white walls
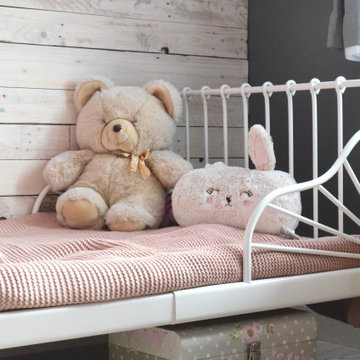
Example of a small danish girl laminate floor, white floor and wood wall kids' room design in Manchester with pink walls
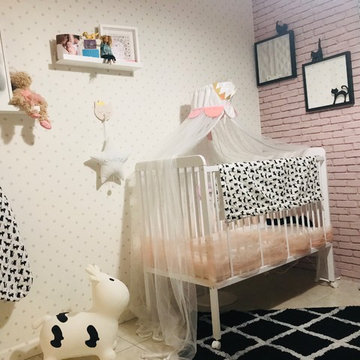
Guylaine for DECO'R Emoi
Example of a small eclectic girl white floor nursery design in Nantes with pink walls
Example of a small eclectic girl white floor nursery design in Nantes with pink walls
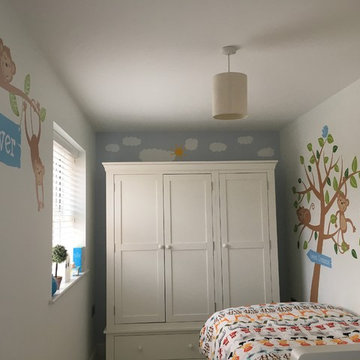
Lucia Rivera
Inspiration for a small contemporary boy carpeted and white floor kids' room remodel in Dorset with yellow walls
Inspiration for a small contemporary boy carpeted and white floor kids' room remodel in Dorset with yellow walls
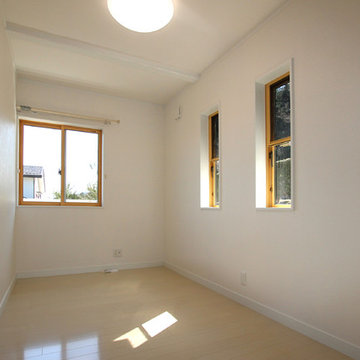
伊那市 I邸 子供室
Photo by : Taito Kusakabe
Inspiration for a small modern gender-neutral plywood floor and white floor kids' room remodel in Other with white walls
Inspiration for a small modern gender-neutral plywood floor and white floor kids' room remodel in Other with white walls
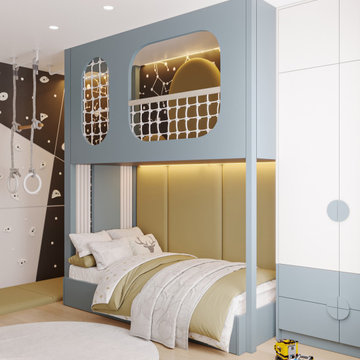
Example of a small boy carpeted and white floor kids' room design in London with blue walls
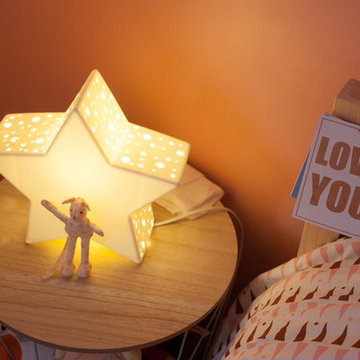
Jus P'tit Monde
Small danish girl light wood floor and white floor kids' room photo in Clermont-Ferrand
Small danish girl light wood floor and white floor kids' room photo in Clermont-Ferrand
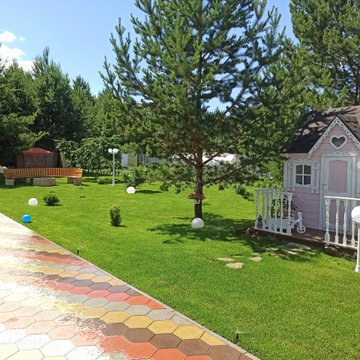
Детский домик для принцессы Алисы. Такие сказочные домики мы собираем зимой.
Inspiration for a small girl painted wood floor, white floor, wood ceiling and shiplap wall kids' room remodel in Other with pink walls
Inspiration for a small girl painted wood floor, white floor, wood ceiling and shiplap wall kids' room remodel in Other with pink walls
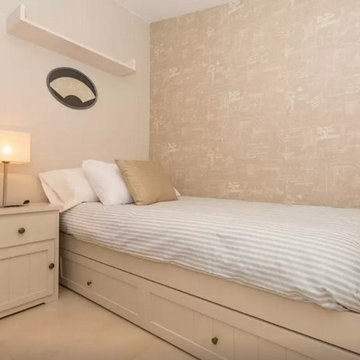
abat serveis
Inspiration for a small mediterranean gender-neutral white floor kids' room remodel in Other with beige walls
Inspiration for a small mediterranean gender-neutral white floor kids' room remodel in Other with beige walls
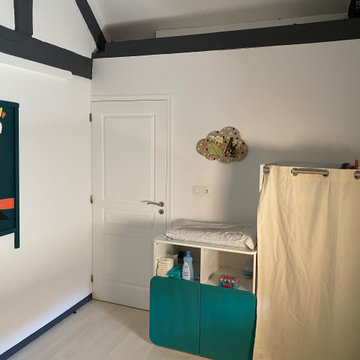
Example of a small island style boy white floor and wallpaper kids' room design in Other with white walls
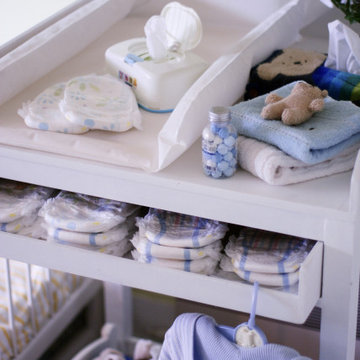
私の子供の部屋、赤ちゃんから幼児の頃までのお部屋をご紹介します。イギリスでは子供が生まれる前から両親がこれから生まれてくる赤ちゃんのためにインテリアを用意して待っているんです。在英している時に違う文化に驚きましたが、小さいころから歯を磨く、服をたたむ、、、という習慣のように子どもたちもこの小さな頃から習慣づくよう、ベッドメイキングして幼稚園に通ってました。今では大切な思い出です。
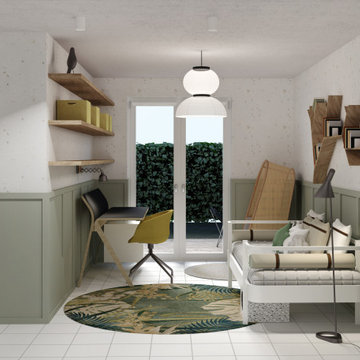
Design-DNA:
Sichtbare Elektrokabel in Schwarz, Wände mit Sockel,
Möbelstücke: kompakt, durchsichtig, klappbar, leicht,
Minimale Änderungen der Bestandteilen, Grüntöne
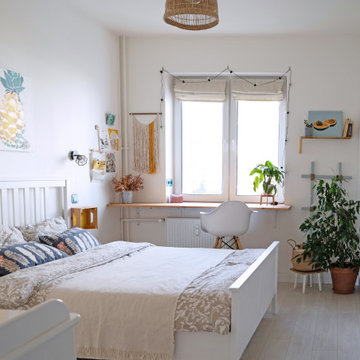
Спальня
Kids' bedroom - small scandinavian gender-neutral laminate floor and white floor kids' bedroom idea in Saint Petersburg with white walls
Kids' bedroom - small scandinavian gender-neutral laminate floor and white floor kids' bedroom idea in Saint Petersburg with white walls
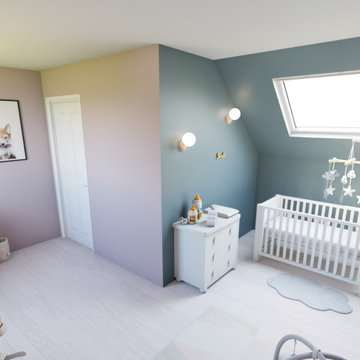
Aménagement et décoration d'une chambre de bébé .Pose d'un parquet flottant rosé avec peintures mates "Manoir house gray" et "Peignoir".
Example of a small cottage chic girl light wood floor and white floor nursery design in Nantes with gray walls
Example of a small cottage chic girl light wood floor and white floor nursery design in Nantes with gray walls
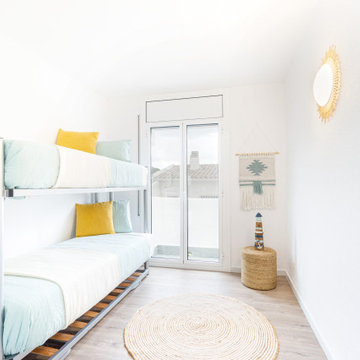
Example of a small tuscan gender-neutral laminate floor and white floor kids' room design in Other with white walls
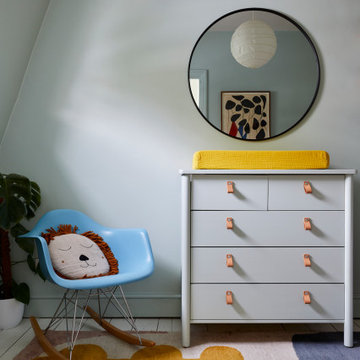
A calming and welcoming nursery space. Mint green walls and a painted white floor provide a soft backdrop to bolder colours in the rug and accessories. The changing table is a cost effective IKEA hack.

2 years after building their house, a young family needed some more space for needs of their growing children. The decision was made to renovate their unfinished basement to create a new space for both children and adults.
PLAYPOD
The most compelling feature upon entering the basement is the Playpod. The 100 sq.ft structure is both playful and practical. It functions as a hideaway for the family’s young children who use their imagination to transform the space into everything from an ice cream truck to a space ship. Storage is provided for toys and books, brining order to the chaos of everyday playing. The interior is lined with plywood to provide a warm but robust finish. In contrast, the exterior is clad with reclaimed pine floor boards left over from the original house. The black stained pine helps the Playpod stand out while simultaneously enabling the character of the aged wood to be revealed. The orange apertures create ‘moments’ for the children to peer out to the world while also enabling parents to keep an eye on the fun. The Playpod’s unique form and compact size is scaled for small children but is designed to stimulate big imagination. And putting the FUN in FUNctional.
PLANNING
The layout of the basement is organized to separate private and public areas from each other. The office/guest room is tucked away from the media room to offer a tranquil environment for visitors. The new four piece bathroom serves the entire basement but can be annexed off by a set of pocket doors to provide a private ensuite for guests.
The media room is open and bright making it inviting for the family to enjoy time together. Sitting adjacent to the Playpod, the media room provides a sophisticated place to entertain guests while the children can enjoy their own space close by. The laundry room and small home gym are situated in behind the stairs. They work symbiotically allowing the homeowners to put in a quick workout while waiting for the clothes to dry. After the workout gym towels can quickly be exchanged for fluffy new ones thanks to the ample storage solutions customized for the homeowners.
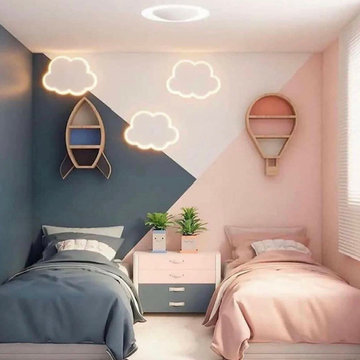
Créer un espace pour des jumeaux
Inspiration for a small modern gender-neutral white floor kids' room remodel in Paris with multicolored walls
Inspiration for a small modern gender-neutral white floor kids' room remodel in Paris with multicolored walls
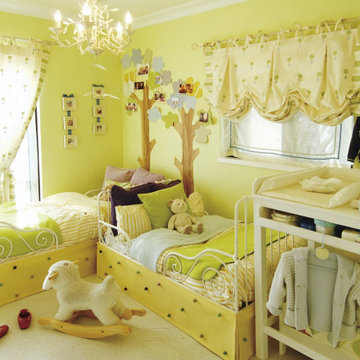
幼児二人の部屋。アップルグリーンの部屋に合わせてトピアリーの刺繍のカーテンをあわせました。ベビー用オムツ台は当時なかったのでオーダー。子供にも情操教育上、インテリアを整えて暮らしてました。ベッド並べて仲良く遊んだり、ここで寝ていたのがいい思い出です。
Example of a small farmhouse girl cork floor, white floor, wallpaper ceiling and shiplap wall kids' room design in Other with green walls
Example of a small farmhouse girl cork floor, white floor, wallpaper ceiling and shiplap wall kids' room design in Other with green walls
Baby and Kids' Design Ideas
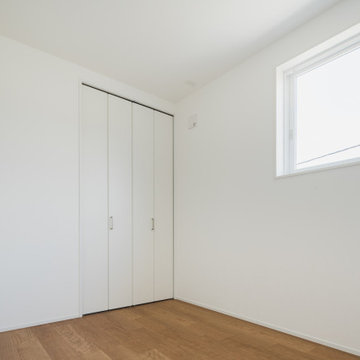
子供部屋はシンプル。
可愛らしい壁紙も素敵ですが、お子様の成長を考えシンプルな白い壁紙のお部屋にしています。
広さは約4.6畳。
ベッドと勉強机が十分に置ける広さです。
Small gender-neutral medium tone wood floor, white floor, wallpaper ceiling and wallpaper kids' bedroom photo in Other with white walls
Small gender-neutral medium tone wood floor, white floor, wallpaper ceiling and wallpaper kids' bedroom photo in Other with white walls
6







